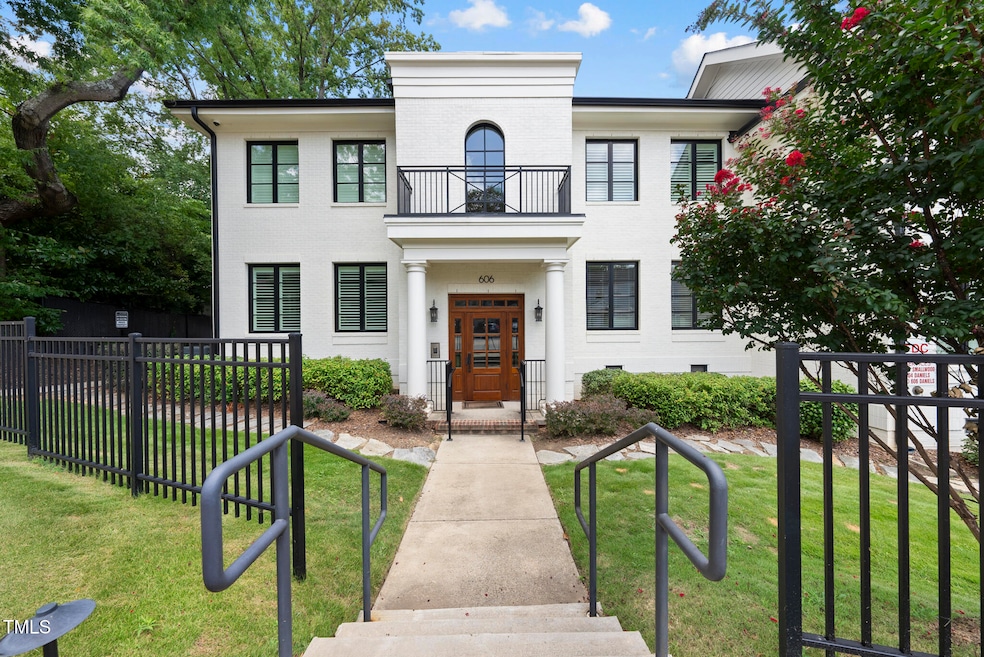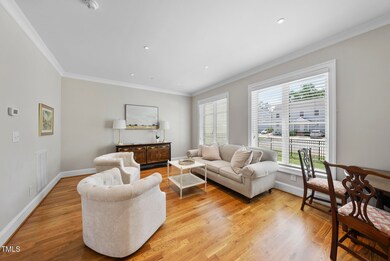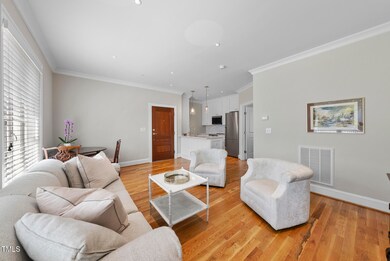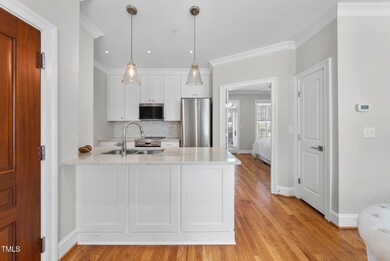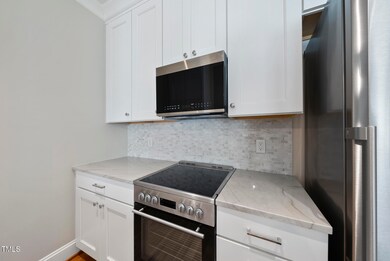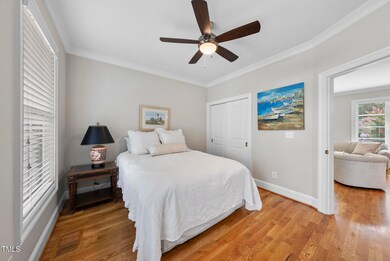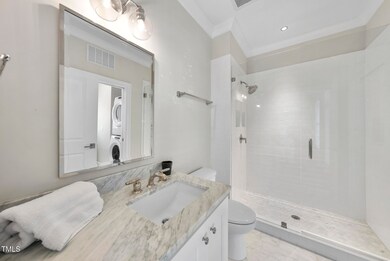606 Daniels St Unit B Raleigh, NC 27605
Hillsborough NeighborhoodEstimated payment $2,536/month
Highlights
- Traditional Architecture
- Wood Flooring
- Brick Veneer
- Wiley Elementary Rated A-
- Main Floor Primary Bedroom
- Laundry Room
About This Home
Welcome to 606-B Daniels Street—a stylish, move-in ready condo tucked in the heart of the Village District. This one-bedroom flat lives large, with tall ceilings, hardwood floors throughout, and an open layout that feels bright and inviting from the moment you walk in.
The kitchen is as functional as it is attractive, featuring excellent cabinet space, stone countertops, and stainless steel appliances—everything you need, whether you're cooking a late meal or entertaining friends.
The bathroom features a gorgeous walk-in shower and clean, modern finishes, while the efficient laundry area includes extra storage to keep everything tidy and organized.
Enjoy your own private balcony and the ease of secure building access, assigned parking, and a location that's hard to beat. You're just around the corner from Fresh Market, Postino, and Tazza Kitchen—not to mention some of Raleigh's best boutique shopping, including Charlotte's, Onward Reserve, and more.
Tucked away in a premium location within the community, this condo offers a peaceful setting plus ample street parking for guests. Perfect as a full-time home or a low-maintenance pied-a-terre, this is a rare opportunity to own in one of Raleigh's most walkable and vibrant neighborhoods.
Property Details
Home Type
- Condominium
Est. Annual Taxes
- $3,042
Year Built
- Built in 2021
HOA Fees
- $295 Monthly HOA Fees
Home Design
- Traditional Architecture
- Brick Veneer
Interior Spaces
- 597 Sq Ft Home
- 1-Story Property
- Family Room
- Dishwasher
Flooring
- Wood
- Tile
Bedrooms and Bathrooms
- 1 Primary Bedroom on Main
- 1 Full Bathroom
Laundry
- Laundry Room
- Dryer
- Washer
Parking
- 1 Parking Space
- 1 Open Parking Space
- Assigned Parking
Schools
- Wiley Elementary School
- Oberlin Middle School
- Broughton High School
Utilities
- Central Heating and Cooling System
- Community Sewer or Septic
Community Details
- Association fees include road maintenance
- Woodburn Condos HOA, Phone Number (919) 821-1350
- The Woodburn Subdivision
Listing and Financial Details
- Assessor Parcel Number 1704036489
Map
Home Values in the Area
Average Home Value in this Area
Tax History
| Year | Tax Paid | Tax Assessment Tax Assessment Total Assessment is a certain percentage of the fair market value that is determined by local assessors to be the total taxable value of land and additions on the property. | Land | Improvement |
|---|---|---|---|---|
| 2022 | $3,061 | $300,325 | $0 | $300,325 |
Property History
| Date | Event | Price | Change | Sq Ft Price |
|---|---|---|---|---|
| 09/23/2025 09/23/25 | Price Changed | $374,900 | -1.1% | $628 / Sq Ft |
| 08/12/2025 08/12/25 | Price Changed | $379,000 | -2.8% | $635 / Sq Ft |
| 07/24/2025 07/24/25 | For Sale | $389,900 | 0.0% | $653 / Sq Ft |
| 07/22/2025 07/22/25 | Off Market | $389,900 | -- | -- |
| 07/18/2025 07/18/25 | For Sale | $389,900 | +14.7% | $653 / Sq Ft |
| 12/15/2023 12/15/23 | Off Market | $340,000 | -- | -- |
| 02/28/2022 02/28/22 | Sold | $340,000 | 0.0% | $515 / Sq Ft |
| 01/03/2022 01/03/22 | Pending | -- | -- | -- |
| 11/02/2021 11/02/21 | Price Changed | $340,000 | +1.5% | $515 / Sq Ft |
| 10/29/2021 10/29/21 | For Sale | $335,000 | 0.0% | $508 / Sq Ft |
| 09/10/2021 09/10/21 | Pending | -- | -- | -- |
| 07/06/2021 07/06/21 | For Sale | $335,000 | -- | $508 / Sq Ft |
Source: Doorify MLS
MLS Number: 10110428
APN: 1704.13-03-6489-000
- 607 Smedes Place Unit C
- 607 Smedes Place Unit B
- 615 Daniels St Unit 111
- 615 Daniels St Unit 215
- 710 Graham St
- 707 Daniels St Unit B
- 2210 Bedford Ave
- 712 Daniels St
- 617 Tower St
- 975 St Marys St
- 1045 Nichols Dr
- 2303 Van Dyke Ave
- 805 Tower St Unit 102
- 5909 Tower St
- 2305 Turners Alley
- 2306 Stafford Ave Unit . C
- 809 Tower St
- 909 Oberlin Rd
- 2321 Turners Alley
- 1009 Parker St
- 615 Daniels St Unit 314
- 623 Daniels St Unit A
- 626 Smedes Place
- 707 Daniels St Unit A
- 931 St Marys St
- 1012 Nichols Dr Unit O9
- 2128 Clark Ave
- 401 Oberlin Rd
- 1906 Clark Ave
- 740 Smallwood Dr
- 835 Daniels St Unit 2C
- 408 Horne St Unit B
- 1941 Clark Ave Unit 107
- 305 Oberlin Rd
- 2514 Bedford Ave
- 1904 Smallwood Dr Unit 4
- 102 Logan Ct
- 1009 Wade Ave
- 921 Saint Marys St
- 849 Bryan St Unit K4
