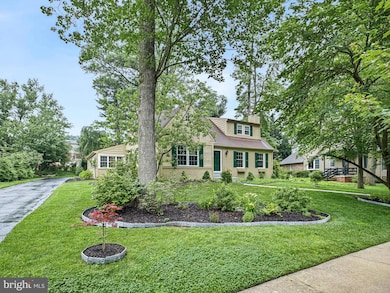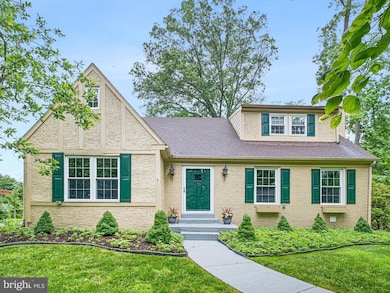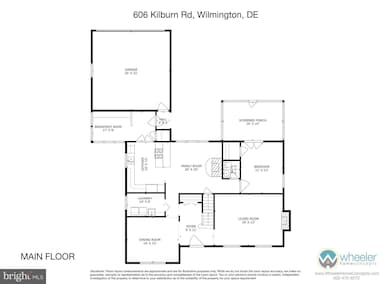
606 Kilburn Rd Wilmington, DE 19803
Talleyville NeighborhoodEstimated payment $4,623/month
Highlights
- Rooftop Deck
- Recreation Room
- Wood Flooring
- Cape Cod Architecture
- Traditional Floor Plan
- 2 Fireplaces
About This Home
Captivating Cape Cod on Kilburn Rd.! Tucked in tranquil, tree-lined Tavistock community in desirable
enclave of N. Wilm. is this renovated, all-around appealing 4BRs/2 1⁄2 baths/2-car garage home touting
charming character, special spaces, delightful nooks, and outdoor niches! This home has a distinct flair
and sure-to-fall-in-love ambiance. Home upgrades include renovated primary BR walk-in closet,
waterproofed crawl space, replaced sump pump battery (2025) new HVAC, 10-yr transferrable warranty,
resealed driveway, landscaping/tree removal (2024), replaced deck/windows/(2) French doors, new
fencing/shutters/storm doors/basement flooring, renovated mud room, installed breakfast room floor,
new refrigerator/stove/oven/W & D/granite countertops, upgraded primary bath, converted FP to
gas/electric wiring to copper, and installed invisible pet fence (2022), new water heater (2021),
refinished hardwoods (2020), and more! Step through this 4-ft. wide hunter green door into immediate
impressive space! Gorgeous new gray porcelain tile adorns foyer, deep inset alcove is home to spacious
DD closet, and oak steps hug wall. Gracious greeting space! To right is large formal LR where flooring
subtly shifts to original oak hardwood floors, crown molding is introduced and displayed on black accent
wall is gas FP with artist’s signatory hearth in gray porcelain, echoed from foyer. Stunning! Opposite LR
is equally impressive, oversized entranced vibrant cabernet red DR with white chair rail and inviting
space. Fluid floorplan connects these rooms, while hall leads past tucked-away renovated mud room
with series of cabinet/shelving along with W & D and easy maintenance gray washed LVT flooring.
Worker friendly! Cool new neutral hues of dove/charcoal grays grace home, while floorplan opens to
sun-infused rooms. Kitchen is a gourmet chef’s kitchen! Pristine white cabinets paired with black
wrought iron hardware contrast beautifully with black granite countertops, and polished subway tile
backsplash complements sleek SS appliances. Built-in bottle holder makes wine easy to grab and go, and
2-tier steel reinforced breakfast bar with cooktop is perfect for munchies and meals! French doors lead
to gem of home. Appreciate vaulted ceiling, sun-drenched delightful all-window morning room with
beadboard, built-in bench and beauty! Everything from morning coffee to sit-down dining, this room is
perfect year-round and round the clock! Kitchen is seamless to FR offering one large space for
conversation and company. FR features floor-to-ceiling gray brick FP with 1⁄2 moon raised hearth and
white wood mantle, highlighted by inset desk area and enhanced by black accent wall and triple
window! Skillfully placed FP can be appreciated by FR and kitchen, and both rooms enjoy FP’s warmth
and whimsy. Back of home is full hall bath and sizable hardwood-floored BR/office/library with built-in
bookcases, walk-in closet, and access to adorable wood-planked ceiling/ceiling fan screened-in porch,
where one can enjoy interior comforts and outdoor splendor! Adjacent to screened-in porch is covered
patio, lovely outdoor space to enjoy blooms and birds. Finished LL offers extra space with LVT
flooring/wet bar/shelving/closet, plus 2nd separate room with built-in cabinets. LL is a blank canvas to
create lifestyle rooms! All hardwood floored upper level consists of 2 spacious secondary BRs (1 BR
boasts built-in shelves) with substantial closets and ample natural light, while hall bath offers
tub/shower and private water closet. Primary suite is sprawling. From incredible 2-room walk-in closet
with built-ins and vaulted ceiling dressing room with window to primary bath with oval jacuzzi, all-tile
shower and cabinet vanity to walk-out sweeping 2 nd level open terrace with bird’s eye view of
surrounding picturesque community. This suite is all-encompassing, all-enticing! Home is 1 mile to Rt.
202, 15 mins. to city of Wilm. and 1⁄2 hour to Phil. Airport. Top-notch home
Home Details
Home Type
- Single Family
Est. Annual Taxes
- $4,991
Year Built
- Built in 1972 | Remodeled in 2024
Lot Details
- 0.33 Acre Lot
- Lot Dimensions are 83.20 x 146.20
- Property is in very good condition
- Property is zoned NC10
HOA Fees
- $10 Monthly HOA Fees
Parking
- 2 Car Direct Access Garage
- 6 Driveway Spaces
- Oversized Parking
- Rear-Facing Garage
- Garage Door Opener
Home Design
- Cape Cod Architecture
- Brick Exterior Construction
- Combination Foundation
- Block Foundation
- Architectural Shingle Roof
- Concrete Perimeter Foundation
- Stucco
Interior Spaces
- 2,175 Sq Ft Home
- Property has 2 Levels
- Traditional Floor Plan
- Built-In Features
- Chair Railings
- 2 Fireplaces
- Marble Fireplace
- Brick Fireplace
- Entrance Foyer
- Family Room Off Kitchen
- Living Room
- Formal Dining Room
- Recreation Room
- Hobby Room
- Utility Room
- Wood Flooring
- Basement
- Drainage System
Kitchen
- Galley Kitchen
- Breakfast Room
- Kitchen Island
Bedrooms and Bathrooms
- En-Suite Primary Bedroom
- Walk-In Closet
- Walk-in Shower
Laundry
- Laundry Room
- Laundry on main level
Eco-Friendly Details
- Energy-Efficient Windows
Outdoor Features
- Rooftop Deck
- Terrace
- Breezeway
Utilities
- Forced Air Heating and Cooling System
- Cooling System Utilizes Natural Gas
- Natural Gas Water Heater
Community Details
- Tavistock Subdivision
Listing and Financial Details
- Tax Lot 006
- Assessor Parcel Number 06-064.00-006
Map
Home Values in the Area
Average Home Value in this Area
Tax History
| Year | Tax Paid | Tax Assessment Tax Assessment Total Assessment is a certain percentage of the fair market value that is determined by local assessors to be the total taxable value of land and additions on the property. | Land | Improvement |
|---|---|---|---|---|
| 2024 | $5,375 | $138,800 | $28,700 | $110,100 |
| 2023 | $4,922 | $138,800 | $28,700 | $110,100 |
| 2022 | $4,985 | $138,800 | $28,700 | $110,100 |
| 2021 | $4,984 | $138,800 | $28,700 | $110,100 |
| 2020 | $4,984 | $138,800 | $28,700 | $110,100 |
| 2019 | $5,131 | $138,800 | $28,700 | $110,100 |
| 2018 | $4,768 | $138,800 | $28,700 | $110,100 |
| 2017 | $4,683 | $138,800 | $28,700 | $110,100 |
| 2016 | $4,683 | $138,800 | $28,700 | $110,100 |
| 2015 | $4,312 | $138,800 | $28,700 | $110,100 |
| 2014 | $4,311 | $138,800 | $28,700 | $110,100 |
Property History
| Date | Event | Price | Change | Sq Ft Price |
|---|---|---|---|---|
| 06/19/2025 06/19/25 | For Sale | $760,000 | +49.0% | $349 / Sq Ft |
| 07/28/2021 07/28/21 | Sold | $510,000 | -2.9% | $234 / Sq Ft |
| 06/07/2021 06/07/21 | Pending | -- | -- | -- |
| 06/03/2021 06/03/21 | For Sale | $525,000 | -- | $241 / Sq Ft |
Purchase History
| Date | Type | Sale Price | Title Company |
|---|---|---|---|
| Deed | -- | None Listed On Document | |
| Deed | -- | None Available | |
| Deed | $432,250 | -- | |
| Deed | $305,000 | -- |
Mortgage History
| Date | Status | Loan Amount | Loan Type |
|---|---|---|---|
| Open | $400,000 | Credit Line Revolving | |
| Previous Owner | $200,000 | Credit Line Revolving | |
| Previous Owner | $268,063 | VA | |
| Previous Owner | $67,000 | Credit Line Revolving | |
| Previous Owner | $252,500 | Fannie Mae Freddie Mac | |
| Previous Owner | $275,000 | No Value Available |
Similar Homes in Wilmington, DE
Source: Bright MLS
MLS Number: DENC2082850
APN: 06-064.00-006
- 1222 Coulee Way
- 1215 Coulee Way
- 1108 Invermere Rd
- 1106 Invermere Way
- 1111 Invermere Rd
- 1109 Invermere Rd
- 1105 Invermere Rd
- 1363 Coulee Way
- 1115 Invermere Rd
- 728 Ashford Rd
- 0 Concord Mall Unit DENC2076028
- 729 Halstead Rd
- 95 Lynthwaite Farm Ln Unit 22
- 303 Princess Ave
- 330 Brockton Rd
- 118 Florence Ave
- 700 Halstead Rd
- 3904 Brookfield Ln
- 403 Brandywine Blvd
- 104 Cleveland Ave
- 705 Halstead Rd
- 3575 Silverside Rd
- 3316 Silverside Rd Unit 2
- 3308 Silverside Rd
- 15 S Rockland Falls Rd
- 203 Waverly Rd
- 34 Paxon Dr
- 3120 Naamans Rd
- 400-402 Foulk Rd
- 3107 Opal Ct
- 3110 Crystal Ct
- 1115 Windon Dr
- 7 Matson Ct
- 1911 Longcome Dr
- 200 Mill Rd
- 1316 Hillside Blvd
- 4310 Miller Rd
- 3400 Miller Rd
- 7000 Johnson Farm Ln
- 2304 Riddle Ave Unit C403






