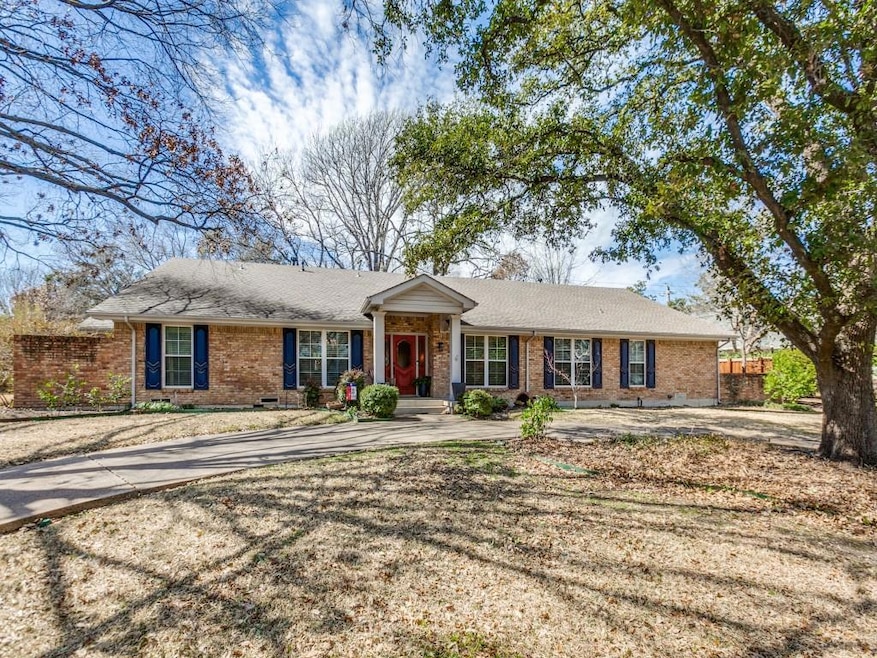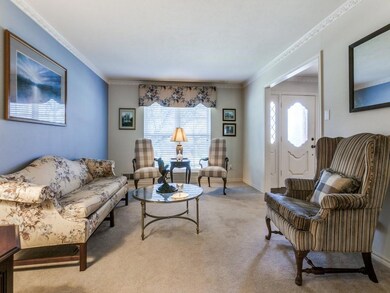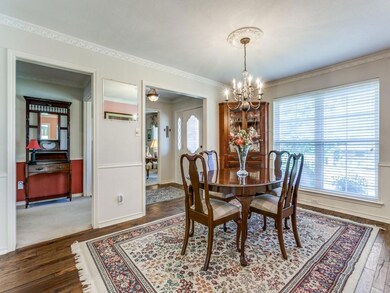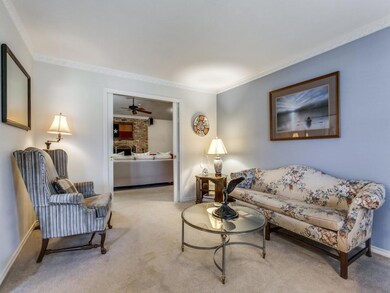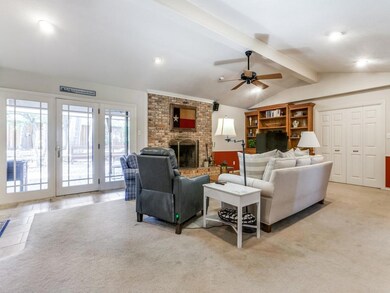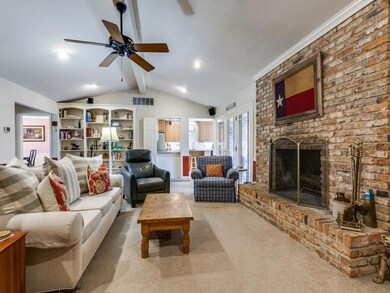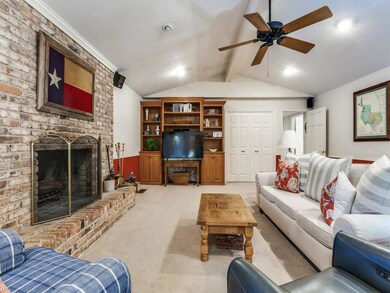
6060 Preston Creek Dr Dallas, TX 75240
Highlights
- Open Floorplan
- Vaulted Ceiling
- Corner Lot
- Deck
- Ranch Style House
- Covered patio or porch
About This Home
As of July 2025One story traditional ranch style home on almost .5 acres in neighborhood with estate size lots. Home is perfect for one level living with the opportunity to have two primary suites. Built on a pier and beam foundation, the gracious room sizes and lot size are prize features of this property. Enjoy living in this property centrally located with easy access to 635, North Dallas Tollway and 75.
Last Agent to Sell the Property
Compass RE Texas, LLC. Brokerage Phone: 214-507-1013 License #0512350 Listed on: 02/21/2025

Home Details
Home Type
- Single Family
Est. Annual Taxes
- $5,617
Year Built
- Built in 1969
Lot Details
- 0.46 Acre Lot
- Lot Dimensions are 125x154
- High Fence
- Wood Fence
- Corner Lot
- Back Yard
HOA Fees
- $17 Monthly HOA Fees
Parking
- 2 Car Attached Garage
- Rear-Facing Garage
- Garage Door Opener
- Circular Driveway
- Additional Parking
Home Design
- Ranch Style House
- Traditional Architecture
- Brick Exterior Construction
- Composition Roof
Interior Spaces
- 2,921 Sq Ft Home
- Open Floorplan
- Vaulted Ceiling
- Gas Fireplace
Kitchen
- Eat-In Kitchen
- Double Oven
- Electric Oven
- Electric Cooktop
- Dishwasher
- Kitchen Island
- Disposal
Bedrooms and Bathrooms
- 4 Bedrooms
- Walk-In Closet
- Double Vanity
Outdoor Features
- Deck
- Covered patio or porch
Schools
- Pershing Elementary School
- Hillcrest High School
Utilities
- Central Heating and Cooling System
- Cable TV Available
Community Details
- Association fees include management
- Preston Road North Estates Association
- Preston Road North Estates Subdivision
Listing and Financial Details
- Legal Lot and Block 1 / 27418
- Assessor Parcel Number 0000073124200000
Ownership History
Purchase Details
Purchase Details
Similar Homes in Dallas, TX
Home Values in the Area
Average Home Value in this Area
Purchase History
| Date | Type | Sale Price | Title Company |
|---|---|---|---|
| Warranty Deed | -- | -- | |
| Warranty Deed | -- | -- |
Mortgage History
| Date | Status | Loan Amount | Loan Type |
|---|---|---|---|
| Open | $380,000 | Credit Line Revolving | |
| Closed | $352,000 | Stand Alone First | |
| Closed | $332,500 | New Conventional | |
| Closed | $35,000 | Unknown | |
| Closed | $54,600 | Stand Alone Second | |
| Closed | $336,000 | Unknown | |
| Closed | $332,000 | Unknown | |
| Closed | $54,000 | Stand Alone Second |
Property History
| Date | Event | Price | Change | Sq Ft Price |
|---|---|---|---|---|
| 07/02/2025 07/02/25 | Sold | -- | -- | -- |
| 05/06/2025 05/06/25 | Pending | -- | -- | -- |
| 03/07/2025 03/07/25 | For Sale | $850,000 | 0.0% | $291 / Sq Ft |
| 02/28/2025 02/28/25 | Pending | -- | -- | -- |
| 02/21/2025 02/21/25 | For Sale | $850,000 | -- | $291 / Sq Ft |
Tax History Compared to Growth
Tax History
| Year | Tax Paid | Tax Assessment Tax Assessment Total Assessment is a certain percentage of the fair market value that is determined by local assessors to be the total taxable value of land and additions on the property. | Land | Improvement |
|---|---|---|---|---|
| 2024 | $5,617 | $810,440 | $480,360 | $330,080 |
| 2023 | $5,617 | $610,310 | $360,270 | $250,040 |
| 2022 | $15,260 | $610,310 | $360,270 | $250,040 |
| 2021 | $12,466 | $472,560 | $330,250 | $142,310 |
| 2020 | $12,042 | $443,870 | $300,230 | $143,640 |
| 2019 | $12,629 | $443,870 | $300,230 | $143,640 |
| 2018 | $10,849 | $398,980 | $300,230 | $98,750 |
| 2017 | $9,950 | $365,910 | $255,190 | $110,720 |
| 2016 | $9,950 | $365,910 | $255,190 | $110,720 |
| 2015 | $5,460 | $308,870 | $195,150 | $113,720 |
| 2014 | $5,460 | $308,870 | $195,150 | $113,720 |
Agents Affiliated with this Home
-
Gaynelle Henger

Seller's Agent in 2025
Gaynelle Henger
Compass RE Texas, LLC.
(214) 507-1013
18 Total Sales
-
Jenny Hogan
J
Buyer's Agent in 2025
Jenny Hogan
Monument Realty
(404) 797-7861
35 Total Sales
Map
Source: North Texas Real Estate Information Systems (NTREIS)
MLS Number: 20848731
APN: 00000731242000000
- 6181 Preston Creek Ct
- 5950 Preston Valley Dr
- 6010 Preston Creek Dr
- 5951 Preston Valley Dr
- 5881 Preston View Blvd Unit 177
- 5881 Preston View Blvd Unit 159
- 5881 Preston View Blvd Unit 121
- 6210 Preston Creek Dr
- 5840 Spring Valley Rd Unit 803
- 5840 Spring Valley Rd Unit 810
- 13756 Danvers Dr
- 14128 Regency Place
- 13411 Forestway Dr
- 6065 Dilbeck Ln
- 14277 Preston Rd Unit 423
- 14277 Preston Rd Unit 1023
- 14277 Preston Rd Unit 522
- 14277 Preston Rd Unit 524
- 5590 Spring Valley Rd Unit C205
- 5590 Spring Valley Rd Unit C208
