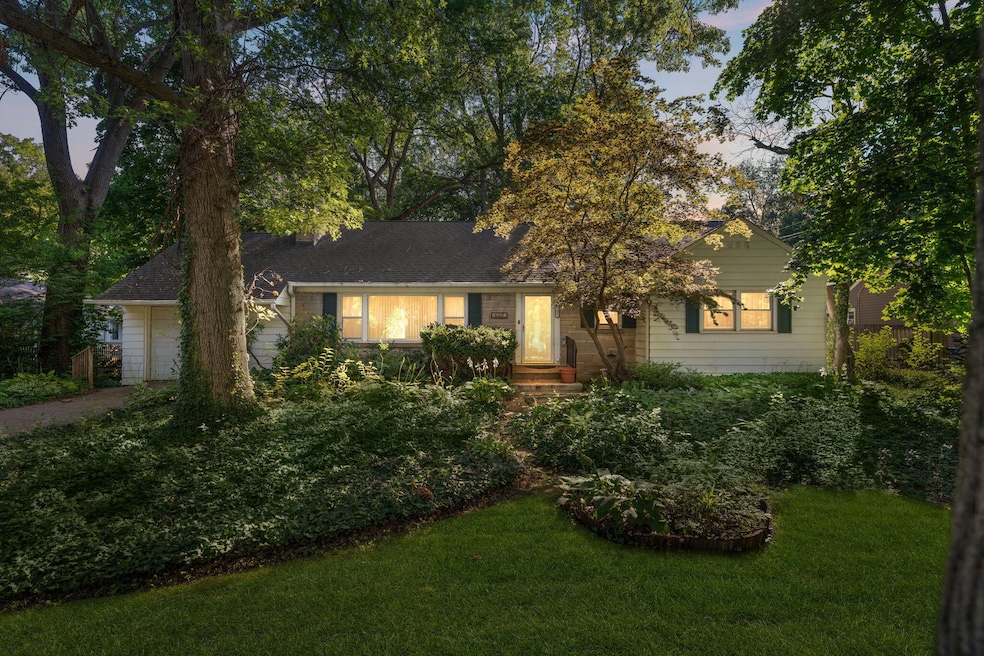607 S Park Dr Chesterton, IN 46304
Estimated payment $1,661/month
Highlights
- Views of Trees
- Deck
- Wood Flooring
- Bailly Elementary School Rated A-
- Wooded Lot
- No HOA
About This Home
Classic mid-century ranch home nestled among impressive mature trees on a beautifully landscaped lot in the quaint South Park Acres Subdivision. This residence features three bedrooms, two 3/4 baths, and a partially finished basement that adds approximately 429 square feet of additional living space.The large living room includes a fireplace and hardwood floors that are currently concealed under carpet, seamlessly flowing into the dining area--making it an ideal space for entertaining or simply relaxing. The kitchen boasts hardwood floors and a small eat-in area, and it is conveniently adjacent to the TV/den room, which overlooks the private backyard (the TV and faux fireplace are included).A lovely screened porch with two skylights also provides a view of the lush foliage in the backyard. The main floor 3/4 bath has been updated with a glass shower, and the primary bedroom offers ample space and natural light. The partially finished basement would be perfect for a recreational or game room and features an additional 3/4 bath.The property includes a back deck, firepit, and a fenced-in backyard. This charming home is located in a desirable pocket subdivision, within walking distance to parks, schools, and downtown Chesterton. Please note that the property needs TLC and is being sold as-is
Home Details
Home Type
- Single Family
Est. Annual Taxes
- $2,672
Year Built
- Built in 1956
Lot Details
- 0.33 Acre Lot
- Back Yard Fenced
- Wooded Lot
Parking
- 1 Car Garage
- Garage Door Opener
Property Views
- Trees
- Neighborhood
Home Design
- Stone
Interior Spaces
- 1-Story Property
- Aluminum Window Frames
- Living Room with Fireplace
- Dining Room
- Security Lights
- Basement
Kitchen
- Gas Range
- Dishwasher
Flooring
- Wood
- Carpet
Bedrooms and Bathrooms
- 3 Bedrooms
Laundry
- Laundry on lower level
- Dryer
- Washer
- Sink Near Laundry
Outdoor Features
- Deck
- Screened Patio
- Rear Porch
Schools
- Bailly Elementary School
- Chesterton Middle School
- Chesterton High School
Utilities
- Forced Air Heating and Cooling System
- Heating System Uses Natural Gas
- Water Softener is Owned
Community Details
- No Home Owners Association
- South Park Acres Subdivision
Listing and Financial Details
- Assessor Parcel Number 640601128002000023
- Seller Considering Concessions
Map
Home Values in the Area
Average Home Value in this Area
Tax History
| Year | Tax Paid | Tax Assessment Tax Assessment Total Assessment is a certain percentage of the fair market value that is determined by local assessors to be the total taxable value of land and additions on the property. | Land | Improvement |
|---|---|---|---|---|
| 2024 | $2,977 | $266,900 | $52,400 | $214,500 |
| 2023 | $2,485 | $241,800 | $46,800 | $195,000 |
| 2022 | $2,465 | $221,300 | $46,800 | $174,500 |
| 2021 | $2,476 | $220,500 | $46,800 | $173,700 |
| 2020 | $2,393 | $213,200 | $44,800 | $168,400 |
| 2019 | $2,126 | $189,900 | $44,800 | $145,100 |
| 2018 | $2,039 | $182,300 | $44,800 | $137,500 |
| 2017 | $2,084 | $186,200 | $44,800 | $141,400 |
| 2016 | $2,120 | $192,700 | $47,700 | $145,000 |
| 2014 | $1,989 | $179,400 | $44,700 | $134,700 |
| 2013 | -- | $173,500 | $45,300 | $128,200 |
Property History
| Date | Event | Price | Change | Sq Ft Price |
|---|---|---|---|---|
| 09/05/2025 09/05/25 | Pending | -- | -- | -- |
| 08/30/2025 08/30/25 | Price Changed | $269,900 | -5.3% | $130 / Sq Ft |
| 08/30/2025 08/30/25 | For Sale | $285,000 | 0.0% | $138 / Sq Ft |
| 08/25/2025 08/25/25 | Pending | -- | -- | -- |
| 08/23/2025 08/23/25 | For Sale | $285,000 | -- | $138 / Sq Ft |
Purchase History
| Date | Type | Sale Price | Title Company |
|---|---|---|---|
| Warranty Deed | -- | Fidelity National Title Co | |
| Interfamily Deed Transfer | -- | None Available |
Source: Northwest Indiana Association of REALTORS®
MLS Number: 826558
APN: 64-06-01-128-002.000-023
- 701 S Park Dr
- 711 Timber Ct
- 605 Jefferson Ave
- 611 W Porter Ave
- 604 Oakwood Dr
- 505 Jefferson Ave
- 326 S 11th St
- 260 Ivy St
- 542 Dunewood Dr
- 911 S 15th St
- 331 Primrose Cir
- 200 Ivy St
- 412 S 15th St
- 209 S 15th St
- 108 Washington Ave
- 606 S 18th St
- 1019-1021 S 18th St
- 327 S 18th St
- 125 Wabash Ave
- 1730 S 11th St







