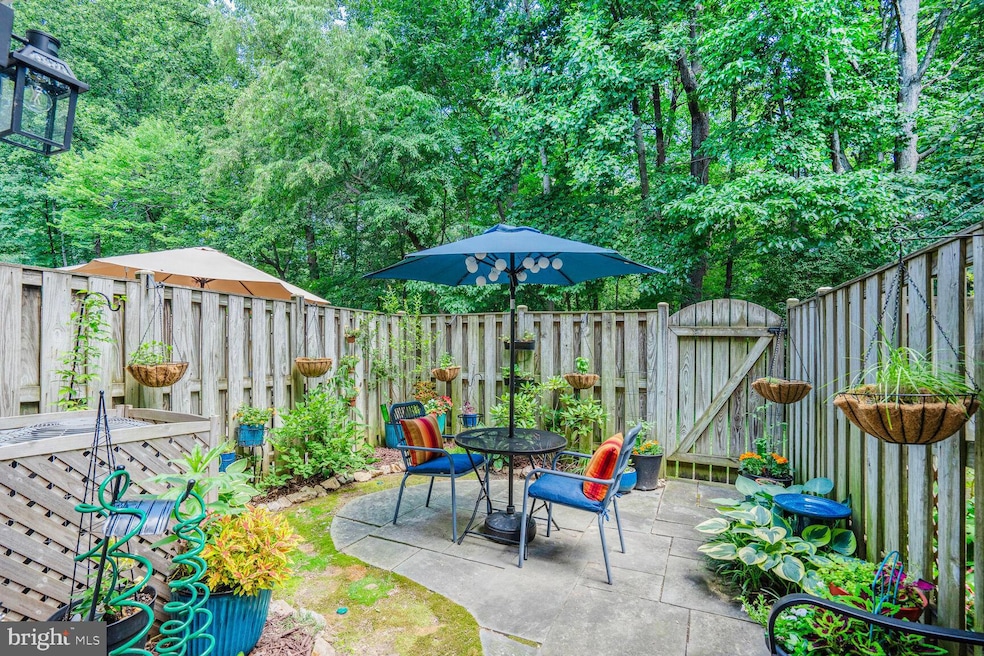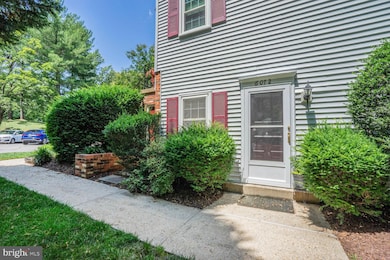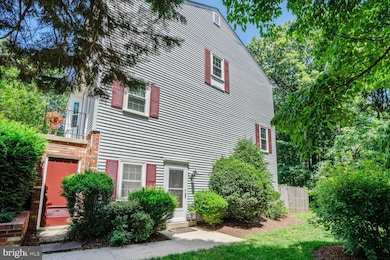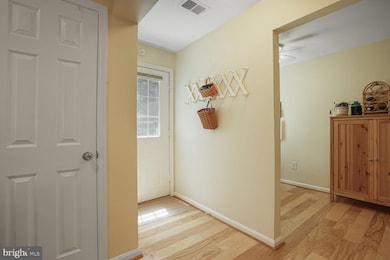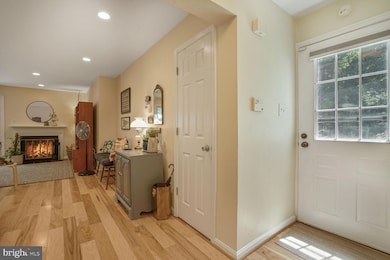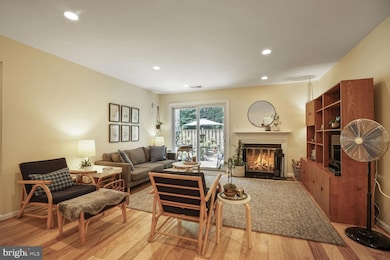
Estimated payment $2,815/month
Highlights
- Gourmet Kitchen
- Colonial Architecture
- Main Floor Bedroom
- Bonnie Brae Elementary School Rated A-
- Wood Flooring
- 1 Fireplace
About This Home
It’s rare to find a place that feels both tucked away and incredibly connected—but this 2-bedroom, 1-bath condo in Burke Centre does just that. Set on the terrace level with beautiful wooded views and a private courtyard, it’s the kind of home that instantly feels calm, grounded, and welcoming.
Inside, you’ll find hardwood floors, lots of natural light, and plenty of storage—including two oversized closets and a separate outdoor storage space. The layout is efficient and comfortable, and the courtyard gets the most peaceful morning sun—perfect for sipping coffee or planting a little herb garden.
Location-wise, it doesn’t get much better. You’re just a 5-minute walk to the Burke VRE/Amtrak station and the Saturday morning farmers market, and just across the street from Target and other neighborhood essentials. A small playground is nearby, and a big open field where neighbors gather with dogs adds to the community feel. Burke Lake Park and Lake Barton are just a few minutes away if you’re craving water views, fishing, trails, or even mini golf.
The seller has loved living here for the quiet and friendly atmosphere—it’s the kind of place where you can leave your windows open and your door unlocked, and still feel at ease. Burke Centre also offers five pools, walking trails, and community events throughout the year, giving the neighborhood a “small town within the suburbs” kind of vibe. If you've been waiting for something that feels like home, this is it.
Property Details
Home Type
- Condominium
Est. Annual Taxes
- $4,078
Year Built
- Built in 1980
HOA Fees
Home Design
- Colonial Architecture
- Brick Exterior Construction
Interior Spaces
- 1,239 Sq Ft Home
- Property has 1 Level
- Ceiling Fan
- 1 Fireplace
- Wood Flooring
- Dryer
Kitchen
- Gourmet Kitchen
- Breakfast Area or Nook
- Stove
- Built-In Microwave
- Ice Maker
- Dishwasher
- Upgraded Countertops
- Disposal
Bedrooms and Bathrooms
- 2 Main Level Bedrooms
- 1 Full Bathroom
Parking
- 1 Open Parking Space
- 1 Parking Space
- Parking Lot
Utilities
- Central Air
- Heat Pump System
- Electric Water Heater
Listing and Financial Details
- Assessor Parcel Number 0774 08 0048
Community Details
Overview
- Association fees include common area maintenance, management, snow removal, trash
- Woodwalk, A Condominium HOA
- Woodwalk Condos
- Woodwalk Condo Community
- Woodwalk Subdivision
- Property Manager
Amenities
- Community Center
Recreation
- Tennis Courts
- Jogging Path
Pet Policy
- Pets Allowed
Map
Home Values in the Area
Average Home Value in this Area
Tax History
| Year | Tax Paid | Tax Assessment Tax Assessment Total Assessment is a certain percentage of the fair market value that is determined by local assessors to be the total taxable value of land and additions on the property. | Land | Improvement |
|---|---|---|---|---|
| 2024 | $3,742 | $322,970 | $65,000 | $257,970 |
| 2023 | $3,539 | $313,560 | $63,000 | $250,560 |
| 2022 | $3,481 | $304,430 | $61,000 | $243,430 |
| 2021 | $3,218 | $274,260 | $55,000 | $219,260 |
| 2020 | $3,005 | $253,940 | $51,000 | $202,940 |
| 2019 | $3,005 | $253,940 | $51,000 | $202,940 |
| 2018 | $2,701 | $234,910 | $47,000 | $187,910 |
| 2017 | $2,727 | $234,910 | $47,000 | $187,910 |
| 2016 | $2,642 | $228,070 | $46,000 | $182,070 |
| 2015 | $2,426 | $217,350 | $43,000 | $174,350 |
| 2014 | -- | $188,740 | $38,000 | $150,740 |
Property History
| Date | Event | Price | Change | Sq Ft Price |
|---|---|---|---|---|
| 06/26/2025 06/26/25 | For Sale | $380,000 | +43.4% | $307 / Sq Ft |
| 09/26/2014 09/26/14 | Sold | $265,000 | 0.0% | $214 / Sq Ft |
| 08/21/2014 08/21/14 | Pending | -- | -- | -- |
| 08/21/2014 08/21/14 | Price Changed | $264,999 | -4.5% | $214 / Sq Ft |
| 08/13/2014 08/13/14 | For Sale | $277,500 | -- | $224 / Sq Ft |
Purchase History
| Date | Type | Sale Price | Title Company |
|---|---|---|---|
| Warranty Deed | $265,000 | -- | |
| Warranty Deed | $257,500 | -- | |
| Warranty Deed | $89,900 | -- |
Mortgage History
| Date | Status | Loan Amount | Loan Type |
|---|---|---|---|
| Open | $187,250 | New Conventional | |
| Previous Owner | $227,300 | No Value Available | |
| Previous Owner | $240,000 | Purchase Money Mortgage | |
| Previous Owner | $87,203 | Purchase Money Mortgage |
Similar Homes in Burke, VA
Source: Bright MLS
MLS Number: VAFX2244586
APN: 0774-08-0048
- 10310 Bridgetown Place Unit 56
- 5976 Annaberg Place Unit 168
- 5835 Cove Landing Rd Unit 204
- 5941 Powells Landing Rd
- 6115 Martins Landing Ct
- 10330 Luria Commons Ct Unit 1B
- 5942 Cove Landing Rd Unit 303
- 10330 Rein Commons Ct Unit 1 B
- 10320 Rein Commons Ct Unit 3H
- 5920 Cove Landing Rd Unit 102
- 12205 Wye Oak Commons Cir
- 10256 Quiet Pond Terrace
- 10238 Sassafras Woods Ct
- 10304 Mockingbird Pond Ct
- 6012 Burnside Landing Dr
- 10110 Sassafras Woods Ct
- 5730 Walnut Wood Ln
- 5907 Wood Sorrels Ct
- 5717 Edgewater Oak Ct
- 10025 Chestnut Wood Ln
- 6014 Martins Landing Ln
- 5926 Annaberg Place Unit 191
- 5806 Bridgetown Ct
- 12208 Wye Oak Commons Cir
- 5812 Cove Landing Rd Unit 203
- 5810 Cove Landing Rd Unit 304
- 5900 Cove Landing Rd Unit 302
- 5812 Chase Commons Ct
- 5808 Bunker Woods Ln
- 10024 Downeys Wood Ct
- 5748 Lakeside Oak Ln
- 5741 Oakshore Ct
- 5555 Caithness Ct
- 5564 Caithness Ct
- 5521 Corot Ct
- 10699 Spring Oak Ct
- 5918 Freds Oak Rd
- 5425 Aylor Rd
- 5529 Corot Ct
- 5735 Nordeen Oak Ct
