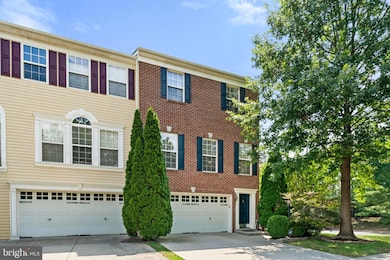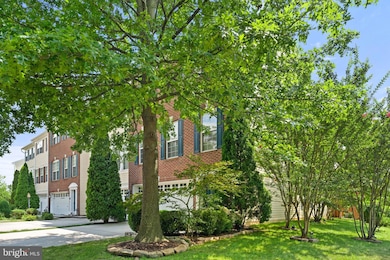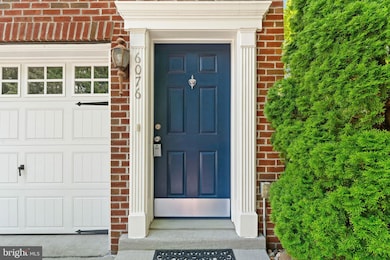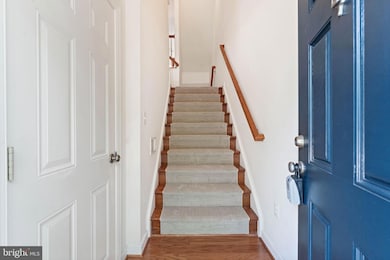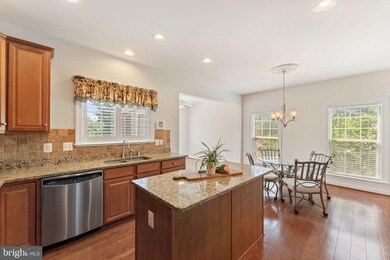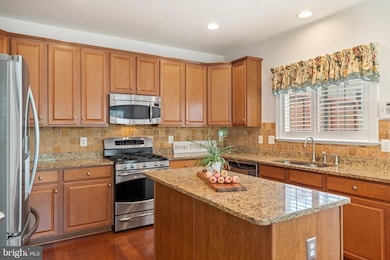
6076 Popes Creek Place Haymarket, VA 20169
Piedmont NeighborhoodEstimated payment $4,202/month
Highlights
- Traditional Floor Plan
- Wood Flooring
- Lap or Exercise Community Pool
- Haymarket Elementary School Rated A-
- Upgraded Countertops
- Tennis Courts
About This Home
Welcome to Westmarket and your new to you three-level, 2579 square feet, brick-front end-unit townhome in the heart of charming Haymarket, Virginia! Perfectly situated just minutes from Routes 15 and 66, this commuter-friendly location puts you close to the hospital, shopping, dining, breweries, wineries, and all the outdoor adventures Northern Virginia has to offer.
Inside, you’ll find a bright and spacious layout with three bedrooms and three full bathrooms—ideal for comfortable everyday living and entertaining. The main level is a cook’s dream, featuring granite countertops, a central kitchen island, and plenty of space for dining. The sunny kitchen bump-out offers a flexible bonus space—perfect as a TV nook, play area, or home office. Just off the kitchen, the deck is a welcoming extension of the living space—ideal for al fresco dining or a relaxing evening under the stars.
The formal living and dining areas add a touch of elegance with crown molding, chair rail, and warm wood floors. Upstairs, the primary suite is a true retreat with two walk-in closets and a spacious en suite bath featuring a dual vanity, corner soaking tub, and a walk-in shower with beautiful tile accents. And with bedroom-level laundry, chores just got a whole lot easier—no more hauling baskets up and down stairs!
The lower level adds incredible versatility, currently set up as a hair studio with a shampoo bowl that can stay or go—your choice! With engineered hardwood floors, a cozy gas fireplace, and a full bath, this space is ideal for a rec room, home office, guest suite, or media lounge. Step outside through the sliding doors to your private, fully fenced backyard with paver patio and lush landscaping—plus convenient gate access to guest parking on the street.
As a Westmarket resident, you’ll enjoy access to top-notch amenities including a pool, tennis courts, basketball court, and tot lots—everything you need to make the most of your summer right at home.
UPDATE INCLUDE: ROOF: 2022****FULL HVAC INSIDE AND OUT: 21/22*****WASHER AND DRYER 2020*****WATER HEATER: 2021*****FRIDGE:2022****CARPET 7/25*****
Townhouse Details
Home Type
- Townhome
Est. Annual Taxes
- $5,827
Year Built
- Built in 2008
Lot Details
- 3,240 Sq Ft Lot
- Wood Fence
- Back Yard Fenced
- Property is in very good condition
HOA Fees
- $119 Monthly HOA Fees
Parking
- 2 Car Direct Access Garage
- Basement Garage
- Front Facing Garage
- Driveway
- On-Street Parking
Home Design
- Brick Exterior Construction
- Slab Foundation
- Architectural Shingle Roof
- Vinyl Siding
Interior Spaces
- Property has 3 Levels
- Traditional Floor Plan
- Chair Railings
- Crown Molding
- Ceiling Fan
- Recessed Lighting
- Gas Fireplace
- Window Treatments
- Formal Dining Room
- Alarm System
Kitchen
- Eat-In Country Kitchen
- Gas Oven or Range
- Self-Cleaning Oven
- Built-In Microwave
- Ice Maker
- Dishwasher
- Kitchen Island
- Upgraded Countertops
- Disposal
Flooring
- Wood
- Carpet
Bedrooms and Bathrooms
- 3 Bedrooms
- En-Suite Bathroom
- Walk-In Closet
- Soaking Tub
- Walk-in Shower
Laundry
- Laundry on upper level
- Dryer
- Washer
Finished Basement
- Heated Basement
- Walk-Out Basement
- Connecting Stairway
- Interior and Exterior Basement Entry
- Garage Access
- Basement Windows
Schools
- Battlefield High School
Utilities
- Forced Air Heating and Cooling System
- Vented Exhaust Fan
- Natural Gas Water Heater
- Phone Available
- Cable TV Available
Listing and Financial Details
- Tax Lot 20
- Assessor Parcel Number 7398-05-0019
Community Details
Overview
- Westmarket Subdivision
Recreation
- Tennis Courts
- Community Playground
- Lap or Exercise Community Pool
Map
Home Values in the Area
Average Home Value in this Area
Tax History
| Year | Tax Paid | Tax Assessment Tax Assessment Total Assessment is a certain percentage of the fair market value that is determined by local assessors to be the total taxable value of land and additions on the property. | Land | Improvement |
|---|---|---|---|---|
| 2024 | -- | $575,600 | $142,000 | $433,600 |
| 2023 | $5,925 | $569,400 | $135,200 | $434,200 |
| 2022 | $5,907 | $533,400 | $127,000 | $406,400 |
| 2021 | $5,433 | $446,000 | $105,300 | $340,700 |
| 2020 | $6,389 | $412,200 | $100,300 | $311,900 |
| 2019 | $6,074 | $391,900 | $98,300 | $293,600 |
| 2018 | $4,568 | $378,300 | $95,700 | $282,600 |
| 2017 | $4,390 | $356,100 | $95,000 | $261,100 |
| 2016 | $4,403 | $360,700 | $95,300 | $265,400 |
| 2015 | $4,261 | $360,000 | $95,000 | $265,000 |
| 2014 | $4,261 | $341,400 | $90,500 | $250,900 |
Property History
| Date | Event | Price | Change | Sq Ft Price |
|---|---|---|---|---|
| 07/18/2025 07/18/25 | For Sale | $650,000 | -- | $252 / Sq Ft |
Purchase History
| Date | Type | Sale Price | Title Company |
|---|---|---|---|
| Warranty Deed | -- | None Listed On Document | |
| Warranty Deed | $343,000 | -- |
Mortgage History
| Date | Status | Loan Amount | Loan Type |
|---|---|---|---|
| Previous Owner | $285,199 | FHA | |
| Previous Owner | $328,347 | New Conventional |
Similar Homes in Haymarket, VA
Source: Bright MLS
MLS Number: VAPW2096978
APN: 7398-05-0019
- 6007 Wishing Rock Way
- 6160 Popes Creek Place
- 5736 Caribbean Ct
- 6153 Aster Haven Cir Unit 57
- 6124 Aster Haven Cir Unit 113
- 14608 Turara Ct
- 6070 Aster Haven Cir Unit 134
- 6274 Aster Haven Cir
- 15268 Cartersville Ct
- 6101 Camerons Ferry Dr
- 15303 Linville Creek Dr
- 6210 Quinns Creek Dr
- 15136 Golf View Dr
- 6167 Myradale Way
- 14401 Chalfont Dr
- 6228 Conklin Way
- 6094 Azurite Way
- 6152 Amber Ln Unit 2
- 6152 Amber Ln
- 6096 Azurite Way
- 15015 Danube Way
- 6182 Toledo Place
- 6317 Iris Meadow Ln
- 6285 Aster Haven Cir
- 6310 Cullen Place
- 6002 Camerons Ferry Dr
- 6001 Alderdale Place
- 18119 Camdenhurst Dr
- 6039 Camerons Ferry Dr
- 6601 Stourcliffe Ln
- 15000 Gossom Manor Place
- 6004 Abernethy Ln
- 18209 Camdenhurst Dr
- 13868 Piedmont Vista Dr
- 6715 Karter Robinson Dr
- 15027 Jaxton Square Ln
- 5836 Brandon Hill Loop
- 13790 Piedmont Vista Dr
- 6866 Witton Cir
- 6722 Upland Manor Dr

