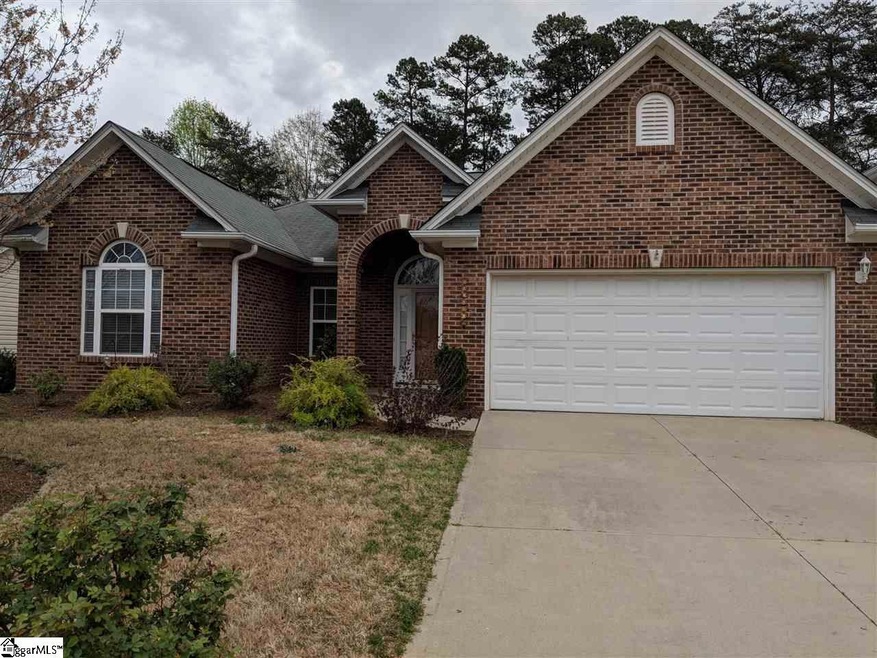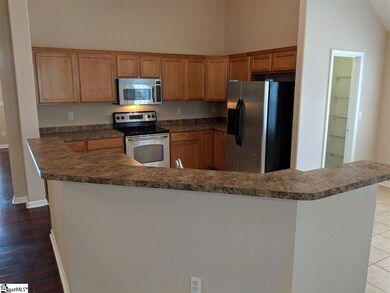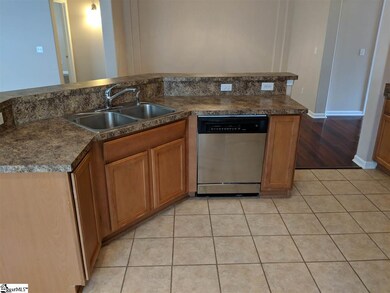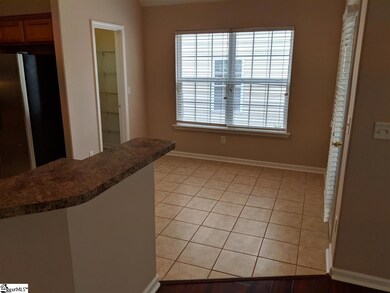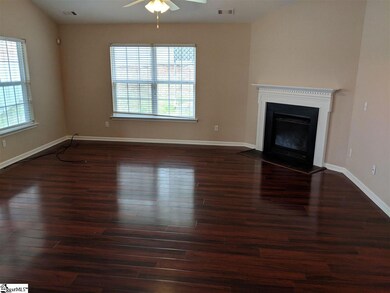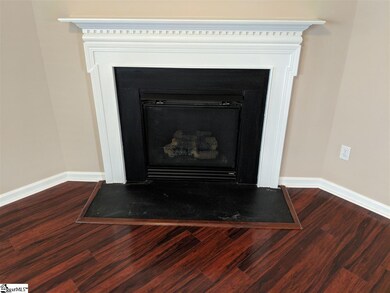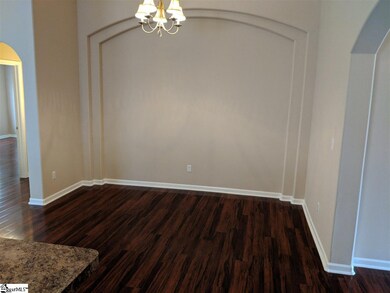
608 Center Rd Taylors, SC 29687
Estimated Value: $316,000 - $330,000
Highlights
- Open Floorplan
- Ranch Style House
- Wood Flooring
- Taylors Elementary School Rated A-
- Cathedral Ceiling
- Great Room
About This Home
As of May 2018One owner home, interior just fully painted. New flooring in laundry room. Split bedroom floor plan. Hardwoods throughout.Cathedral ceiling great room with corner gas log fireplace,master has trey ceiling, tub and shower and large walk in closet. Kitchen and eat in area open to the great room. Covered patio and privacy fenced back yard.
Last Agent to Sell the Property
RE/MAX Moves Greer License #10035 Listed on: 04/06/2018

Home Details
Home Type
- Single Family
Est. Annual Taxes
- $864
Year Built
- 2008
Lot Details
- 7,405 Sq Ft Lot
- Lot Dimensions are 60x125
- Fenced Yard
- Level Lot
- Few Trees
HOA Fees
- $21 Monthly HOA Fees
Home Design
- Ranch Style House
- Traditional Architecture
- Brick Exterior Construction
- Slab Foundation
- Composition Roof
- Vinyl Siding
Interior Spaces
- 1,677 Sq Ft Home
- 1,600-1,799 Sq Ft Home
- Open Floorplan
- Tray Ceiling
- Popcorn or blown ceiling
- Cathedral Ceiling
- Ceiling Fan
- Ventless Fireplace
- Gas Log Fireplace
- Thermal Windows
- Window Treatments
- Great Room
- Breakfast Room
- Dining Room
Kitchen
- Walk-In Pantry
- Electric Oven
- Self-Cleaning Oven
- Free-Standing Electric Range
- Built-In Microwave
- Dishwasher
- Laminate Countertops
- Disposal
Flooring
- Wood
- Vinyl
Bedrooms and Bathrooms
- 3 Main Level Bedrooms
- Walk-In Closet
- 2 Full Bathrooms
- Dual Vanity Sinks in Primary Bathroom
- Garden Bath
- Separate Shower
Laundry
- Laundry Room
- Laundry on main level
- Electric Dryer Hookup
Home Security
- Storm Doors
- Fire and Smoke Detector
Parking
- 2 Car Attached Garage
- Garage Door Opener
Outdoor Features
- Patio
Utilities
- Forced Air Heating and Cooling System
- Heating System Uses Natural Gas
- Underground Utilities
- Gas Water Heater
- Cable TV Available
Listing and Financial Details
- Tax Lot 6
Community Details
Overview
- Built by Lennar
- Reid Valley Subdivision
- Mandatory home owners association
Amenities
- Common Area
Ownership History
Purchase Details
Home Financials for this Owner
Home Financials are based on the most recent Mortgage that was taken out on this home.Purchase Details
Home Financials for this Owner
Home Financials are based on the most recent Mortgage that was taken out on this home.Purchase Details
Purchase Details
Home Financials for this Owner
Home Financials are based on the most recent Mortgage that was taken out on this home.Similar Homes in the area
Home Values in the Area
Average Home Value in this Area
Purchase History
| Date | Buyer | Sale Price | Title Company |
|---|---|---|---|
| Moore Mitchell T | -- | None Available | |
| Moore Mitchell T | $188,000 | None Available | |
| Leachman Edger G | -- | None Available | |
| Leachman Edgar D | $160,890 | None Available |
Mortgage History
| Date | Status | Borrower | Loan Amount |
|---|---|---|---|
| Open | Moore Mitchell T | $187,220 | |
| Closed | Moore Mitchell T | $182,360 | |
| Previous Owner | Leachman Edgar G | $143,578 | |
| Previous Owner | Leachman Edgar G | $10,000 | |
| Previous Owner | Leachman Edgar D | $158,390 |
Property History
| Date | Event | Price | Change | Sq Ft Price |
|---|---|---|---|---|
| 05/14/2018 05/14/18 | Sold | $188,000 | +1.6% | $118 / Sq Ft |
| 04/08/2018 04/08/18 | Pending | -- | -- | -- |
| 04/06/2018 04/06/18 | For Sale | $185,000 | -- | $116 / Sq Ft |
Tax History Compared to Growth
Tax History
| Year | Tax Paid | Tax Assessment Tax Assessment Total Assessment is a certain percentage of the fair market value that is determined by local assessors to be the total taxable value of land and additions on the property. | Land | Improvement |
|---|---|---|---|---|
| 2024 | $1,547 | $7,450 | $1,180 | $6,270 |
| 2023 | $1,547 | $7,450 | $1,180 | $6,270 |
| 2022 | $1,434 | $7,450 | $1,180 | $6,270 |
| 2021 | $1,630 | $7,450 | $1,180 | $6,270 |
| 2020 | $1,721 | $7,470 | $1,250 | $6,220 |
| 2019 | $1,702 | $7,470 | $1,250 | $6,220 |
| 2018 | $1,361 | $5,920 | $1,040 | $4,880 |
| 2017 | $865 | $5,920 | $1,040 | $4,880 |
| 2016 | $823 | $148,060 | $26,000 | $122,060 |
| 2015 | $789 | $148,060 | $26,000 | $122,060 |
| 2014 | $803 | $152,460 | $27,500 | $124,960 |
Agents Affiliated with this Home
-
LEN FLETCHER

Seller's Agent in 2018
LEN FLETCHER
RE/MAX
(864) 423-3276
47 Total Sales
-
Melissa Patton

Buyer's Agent in 2018
Melissa Patton
Keller Williams One
1 in this area
280 Total Sales
Map
Source: Greater Greenville Association of REALTORS®
MLS Number: 1364810
APN: T027.03-01-006.00
- 9 Reid Valley Ct
- 522 Reid School Rd
- 1601 Winding Way
- 1002 Still Hollow Ln
- 1017 Fox Row
- 10 Velma Dr
- 7 Velma Dr
- 1012 Kens Place
- 1012 Ken's Place
- 703 Reid School Rd
- 812 Reid School Rd Unit 17
- 12 Burlwood Ct
- 711 Edwards Mill Rd
- 6 Eastwood Ct
- 11 Elmwood Dr
- 406 Presley Jackson Rd
- 201 Reid School Rd
- 10 E Woodburn Dr
- 105 Edwards Mill Rd
- 305 Fox Brook Ct
- 608 Center Rd
- 700 Center Rd
- 606 Center Rd
- 702 Center Rd
- 604 Center Rd
- 2 Reid Valley Ct
- 1 Reid Valley Ct
- 0 Center Rd
- 704 Center Rd
- 706 Center Rd
- 5 Reid Valley Ct
- 600 Center Rd
- 6 Reid Valley Ct
- 416 Reid School Rd
- 708 Center Rd
- 1 Cretewood Place
- 7 Reid Valley Ct
- 3 Cretewood Place
- 100 Hickory Valley Way
- 414 Reid School Rd
