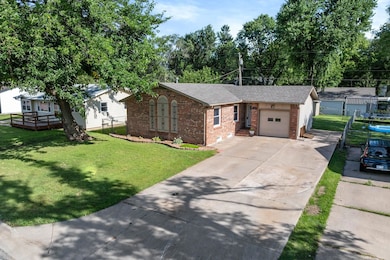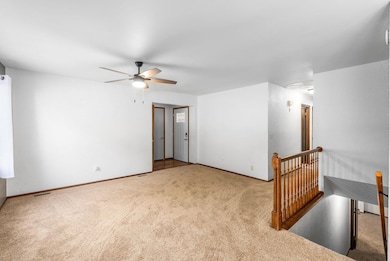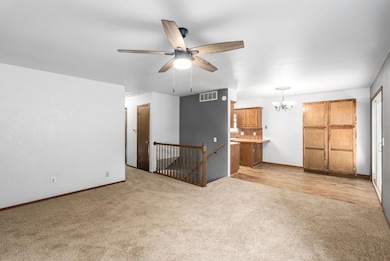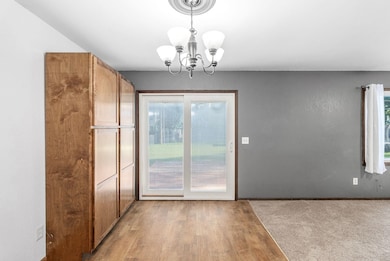
608 W 7th St Haysville, KS 67060
Estimated payment $1,294/month
Highlights
- Deck
- Mud Room
- Cul-De-Sac
- Bonus Room
- No HOA
- Storm Windows
About This Home
MOVE-IN READY! This 4-bedroom ranch, tucked back on a quiet cul-de-sac in Haysville, is ready and waiting for its new owner! Everything was updated in 2019, plus even more recent upgrades - including a new roof and guttering, a brand new bathroom, new basement windows, new carpet in the living room, hall, and primary bedroom, a new sump pump, a new water line into the house, and a newer water heater. The kitchen comes fully equipped with appliances. You’ll love the spacious rooms and the walk-in closet in the primary bedroom. The basement offers a 4th bedroom, a bonus room, and plenty of storage space. There’s even a working attic fan for those cool, breezy days! Step out through the sliding door onto the deck and enjoy your fully fenced backyard. Great space for the price - call for your showing today!
Listing Agent
RE/MAX Premier Brokerage Phone: 316-854-0043 License #00229137 Listed on: 07/02/2025

Co-Listing Agent
Elite Real Estate Experts Brokerage Phone: 316-854-0043 License #00238630
Home Details
Home Type
- Single Family
Est. Annual Taxes
- $1,938
Year Built
- Built in 1977
Lot Details
- 7,405 Sq Ft Lot
- Cul-De-Sac
- Chain Link Fence
Parking
- 1 Car Garage
Home Design
- Brick Exterior Construction
- Composition Roof
- Vinyl Siding
Interior Spaces
- 1-Story Property
- Ceiling Fan
- Mud Room
- Living Room
- Combination Kitchen and Dining Room
- Bonus Room
- Attic Fan
Kitchen
- Microwave
- Dishwasher
- Disposal
Flooring
- Carpet
- Vinyl
Bedrooms and Bathrooms
- 4 Bedrooms
- Walk-In Closet
- 1 Full Bathroom
Laundry
- Laundry Room
- Laundry on main level
- 220 Volts In Laundry
Basement
- Laundry in Basement
- Natural lighting in basement
Home Security
- Storm Windows
- Storm Doors
Outdoor Features
- Deck
Schools
- Freeman Elementary School
- Campus High School
Utilities
- Forced Air Heating and Cooling System
- Heating System Uses Natural Gas
Community Details
- No Home Owners Association
- Jack Pate Subdivision
Listing and Financial Details
- Assessor Parcel Number 20173-243-06-0-42-02-016.00
Map
Home Values in the Area
Average Home Value in this Area
Tax History
| Year | Tax Paid | Tax Assessment Tax Assessment Total Assessment is a certain percentage of the fair market value that is determined by local assessors to be the total taxable value of land and additions on the property. | Land | Improvement |
|---|---|---|---|---|
| 2025 | $1,943 | $15,480 | $3,071 | $12,409 |
| 2024 | $1,943 | $14,605 | $1,909 | $12,696 |
| 2023 | $1,943 | $14,605 | $1,909 | $12,696 |
| 2022 | $1,828 | $12,639 | $1,794 | $10,845 |
| 2021 | $1,792 | $12,098 | $1,794 | $10,304 |
| 2020 | $1,939 | $12,852 | $1,794 | $11,058 |
| 2019 | $1,725 | $11,408 | $1,794 | $9,614 |
| 2018 | $1,630 | $10,868 | $1,392 | $9,476 |
| 2017 | $1,634 | $0 | $0 | $0 |
| 2016 | $1,552 | $0 | $0 | $0 |
| 2015 | -- | $0 | $0 | $0 |
| 2014 | -- | $0 | $0 | $0 |
Property History
| Date | Event | Price | Change | Sq Ft Price |
|---|---|---|---|---|
| 07/02/2025 07/02/25 | For Sale | $205,000 | +81.6% | $129 / Sq Ft |
| 01/31/2019 01/31/19 | Sold | -- | -- | -- |
| 12/31/2018 12/31/18 | Pending | -- | -- | -- |
| 11/30/2018 11/30/18 | For Sale | $112,900 | +71.1% | $71 / Sq Ft |
| 10/05/2018 10/05/18 | Sold | -- | -- | -- |
| 08/27/2018 08/27/18 | Pending | -- | -- | -- |
| 08/21/2018 08/21/18 | For Sale | $66,000 | -26.6% | $56 / Sq Ft |
| 10/04/2013 10/04/13 | Sold | -- | -- | -- |
| 08/18/2013 08/18/13 | Pending | -- | -- | -- |
| 08/12/2013 08/12/13 | For Sale | $89,900 | -- | $49 / Sq Ft |
Purchase History
| Date | Type | Sale Price | Title Company |
|---|---|---|---|
| Warranty Deed | -- | Security 1St Title Llc | |
| Quit Claim Deed | $80,108 | Security 1St Title Llc | |
| Sheriffs Deed | $78,167 | None Available | |
| Special Warranty Deed | -- | None Available | |
| Warranty Deed | -- | Security 1St Title |
Mortgage History
| Date | Status | Loan Amount | Loan Type |
|---|---|---|---|
| Open | $89,160 | Future Advance Clause Open End Mortgage | |
| Previous Owner | $88,000 | Construction | |
| Previous Owner | $94,910 | VA | |
| Previous Owner | $91,900 | VA |
Similar Homes in Haysville, KS
Source: South Central Kansas MLS
MLS Number: 657922
APN: 243-06-0-42-02-016.00
- 626 W 7th St
- 701 W 4th St
- 717 W 4th St
- 400 Hungerford Ave
- 415 Spring Dr
- 1123 W 4th St
- 804 S Erin Ct
- 215 Hungerford Ave
- 1417 Jubilee St
- 118 E Timber Creek St
- 145 S Stewart Dr
- 322 S Main St
- 404 E Spencer Dr
- 1038 W 81st St S
- 132 Timberlane Dr
- 213 Timberlane Ct
- 700 Anita Dr
- 616 E Peach Ave
- 319 Sandalwood Dr
- 389 E Riley Ave
- 335 S Jane St
- 235 S Jane St
- 631 Alexander Dr
- 8650 S Hydraulic St
- 1104 W Maywood St
- 2204 E Lockwood St
- 4665 S Broadway
- 3509 W 45th St S
- 4450 S Elizabeth Ave
- 3410 W 45th St S
- 4141 S Seneca St
- 727 W Macarthur Rd
- 208 E Valley View St
- 563 S Kokomo Ave
- 3545 S Walnut St
- 2201 E Macarthur Rd
- 4026 S Boyd Ct
- 200 S Woodlawn Blvd
- 2320 E Macarthur Rd Unit J-07
- 2526 W 31st St S






