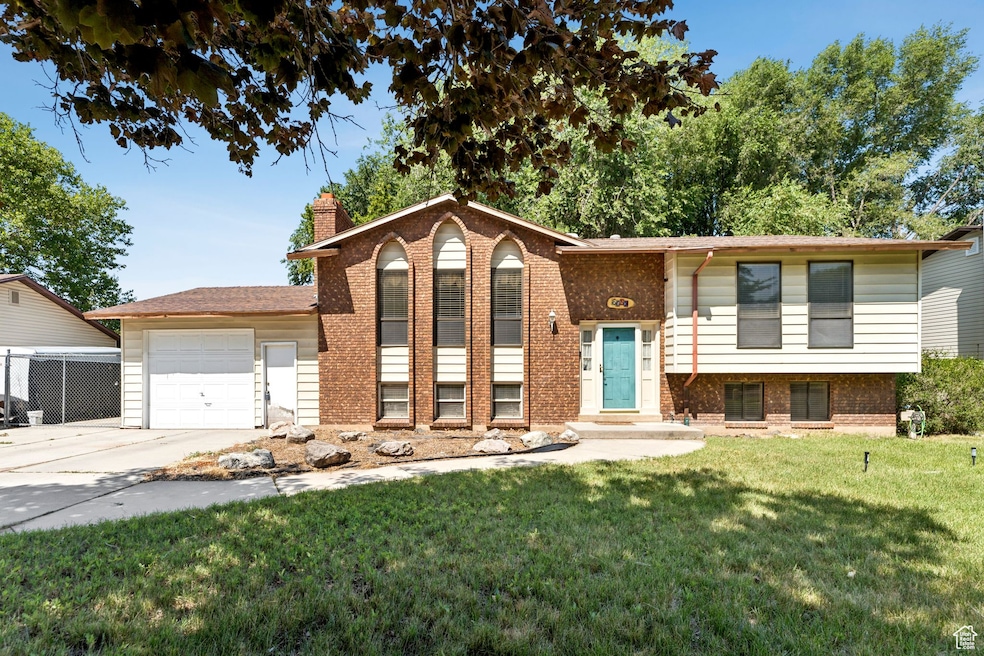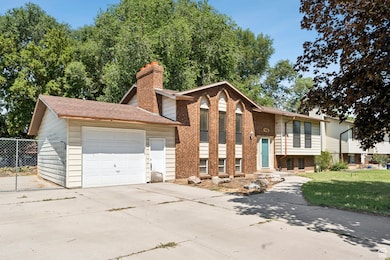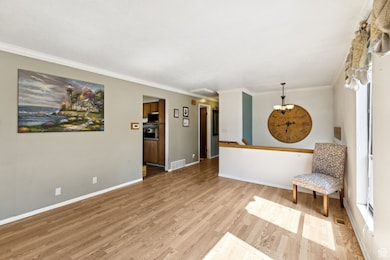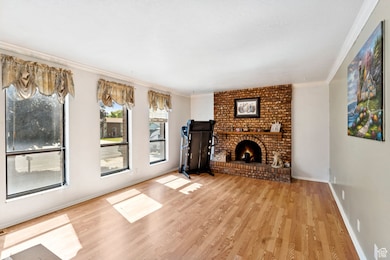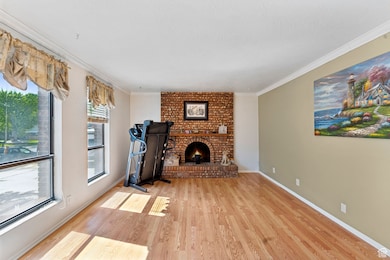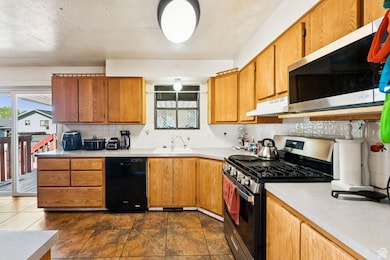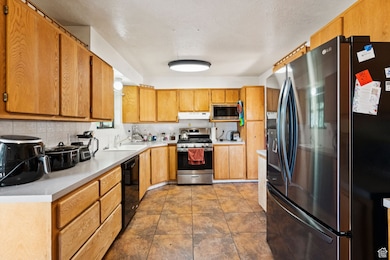
Estimated payment $2,219/month
Highlights
- RV or Boat Parking
- Main Floor Primary Bedroom
- No HOA
- Mature Trees
- 2 Fireplaces
- 1 Car Attached Garage
About This Home
**Multiple Offers have been received. All offers will be reviewed Tuesday July 1st at noon.** Welcome home to space, shade, and opportunity. This 4-bedroom, 2-bath split-entry offers the perfect blend of move-in-ready comfort and value potential. Built in 1977 and lovingly maintained over the years, it's ready for your personal touch. Inside, you'll find a generous main living area, plus a fully finished basement complete with a spacious laundry room, walk-out access, and dedicated pantry storage. Enjoy summer evenings under the covered deck, nestled beside mature trees that offer natural shade and privacy. A single-car garage provides extra storage, and the home also includes a newer water heater, central A/C, and water softener already in place. Offered as is with a 1-year home warranty from Equity for added peace of mind. This is your chance to build equity while making a house truly your own. Homes with this kind of value don't come along often-see it before it's gone.
Listing Agent
KW Salt Lake City Keller Williams Real Estate License #9770677 Listed on: 06/25/2025

Home Details
Home Type
- Single Family
Est. Annual Taxes
- $2,437
Year Built
- Built in 1977
Lot Details
- 7,841 Sq Ft Lot
- Lot Dimensions are 105.0x76.0x105.0
- Property is Fully Fenced
- Landscaped
- Mature Trees
- Property is zoned Single-Family
Parking
- 1 Car Attached Garage
- RV or Boat Parking
Home Design
- Split Level Home
- Brick Exterior Construction
Interior Spaces
- 2,080 Sq Ft Home
- 2-Story Property
- Ceiling Fan
- 2 Fireplaces
- Includes Fireplace Accessories
- Blinds
- Sliding Doors
Kitchen
- Free-Standing Range
- Range Hood
- <<microwave>>
- Disposal
Flooring
- Carpet
- Linoleum
- Tile
Bedrooms and Bathrooms
- 4 Bedrooms | 2 Main Level Bedrooms
- Primary Bedroom on Main
Laundry
- Dryer
- Washer
Basement
- Walk-Out Basement
- Basement Fills Entire Space Under The House
- Exterior Basement Entry
Schools
- Roy Elementary And Middle School
- Roy High School
Utilities
- Forced Air Heating and Cooling System
- Natural Gas Connected
Additional Features
- Reclaimed Water Irrigation System
- Storage Shed
Community Details
- No Home Owners Association
- Aspen West Subdivision
Listing and Financial Details
- Exclusions: Gas Grill/BBQ
- Home warranty included in the sale of the property
- Assessor Parcel Number 09-190-0015
Map
Home Values in the Area
Average Home Value in this Area
Tax History
| Year | Tax Paid | Tax Assessment Tax Assessment Total Assessment is a certain percentage of the fair market value that is determined by local assessors to be the total taxable value of land and additions on the property. | Land | Improvement |
|---|---|---|---|---|
| 2024 | $2,437 | $212,849 | $66,014 | $146,835 |
| 2023 | $2,301 | $200,750 | $65,864 | $134,886 |
| 2022 | $2,445 | $221,100 | $57,758 | $163,342 |
| 2021 | $1,998 | $296,000 | $75,002 | $220,998 |
| 2020 | $1,855 | $252,000 | $75,002 | $176,998 |
| 2019 | $1,799 | $230,000 | $44,976 | $185,024 |
| 2018 | $1,677 | $201,000 | $40,002 | $160,998 |
| 2017 | $1,643 | $185,000 | $37,050 | $147,950 |
| 2016 | $1,485 | $89,106 | $16,499 | $72,607 |
| 2015 | $1,323 | $80,529 | $16,499 | $64,030 |
| 2014 | $1,335 | $80,529 | $16,499 | $64,030 |
Property History
| Date | Event | Price | Change | Sq Ft Price |
|---|---|---|---|---|
| 07/02/2025 07/02/25 | Pending | -- | -- | -- |
| 06/25/2025 06/25/25 | For Sale | $365,000 | -- | $175 / Sq Ft |
Purchase History
| Date | Type | Sale Price | Title Company |
|---|---|---|---|
| Warranty Deed | -- | Mountain View Title |
Mortgage History
| Date | Status | Loan Amount | Loan Type |
|---|---|---|---|
| Open | $35,000 | Credit Line Revolving | |
| Open | $95,500 | Future Advance Clause Open End Mortgage | |
| Closed | $119,851 | Purchase Money Mortgage |
About the Listing Agent

Nate Sase is a top-producing Realtor® with nearly a decade of experience helping buyers, sellers, and builders across the Wasatch Front. With over $60 million in closed sales and a reputation for strategic marketing and strong negotiation, Nate consistently ranks in the top 5% of 18,000+ Utah agents. He brings extensive new construction knowledge from years representing a custom builder, and leads a full-service team that includes a designer, staging expert, and transaction coordinator to
Nate's Other Listings
Source: UtahRealEstate.com
MLS Number: 2094573
APN: 09-190-0015
