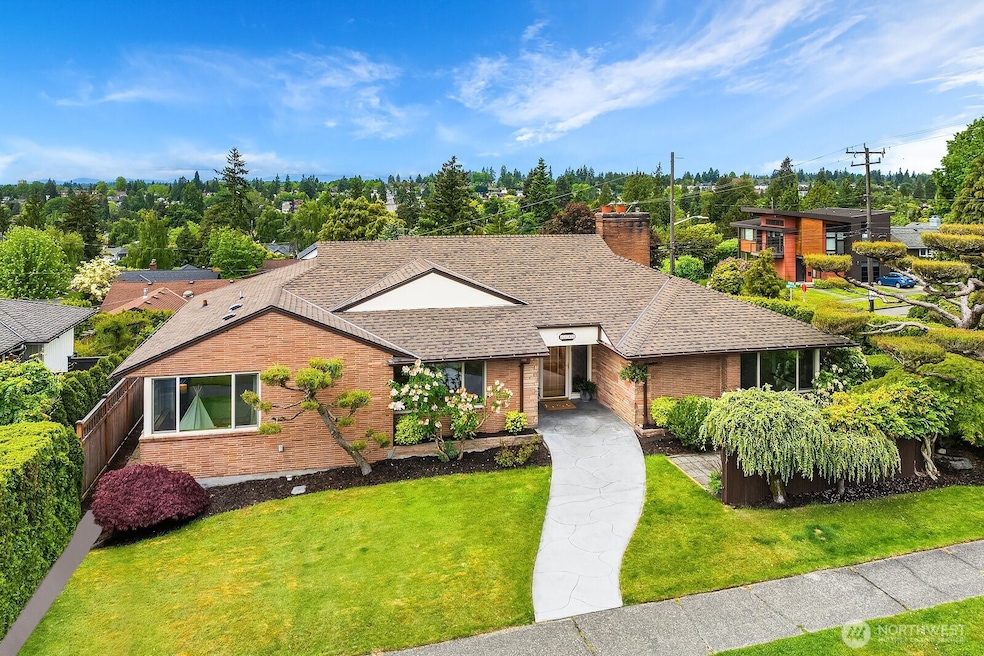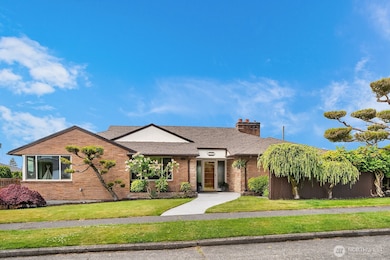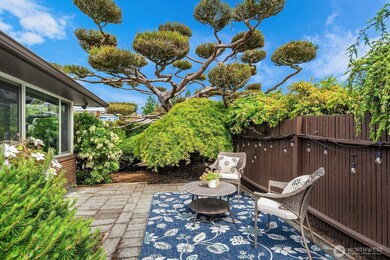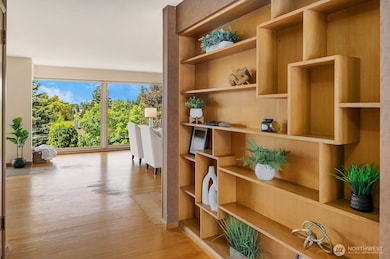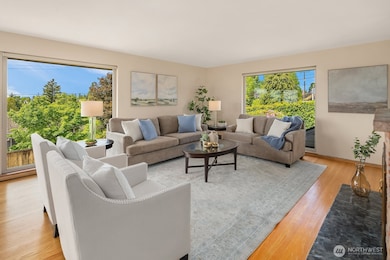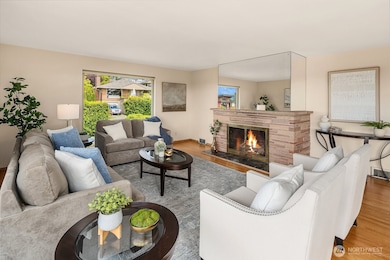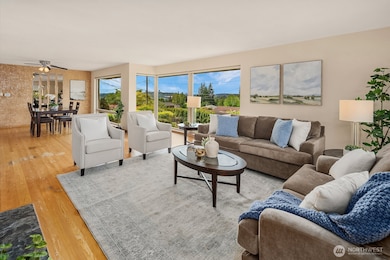
$1,595,000
- 5 Beds
- 3.5 Baths
- 3,670 Sq Ft
- 10029 46th Ave NE
- Seattle, WA
Gorgeously remodeled home in sought-after Matthews Beach! Tucked on a quiet street, this spacious residence features vaulted ceilings, a double-sided gas fireplace, and a stunning open kitchen with an oversized island, pantry, and abundant natural light. Entertain on the full-length back deck or relax in the luxe main-level office. Upstairs: expansive primary suite with vaulted ceilings, walk-in
Victoria Loder Heaton Dainard, LLC
