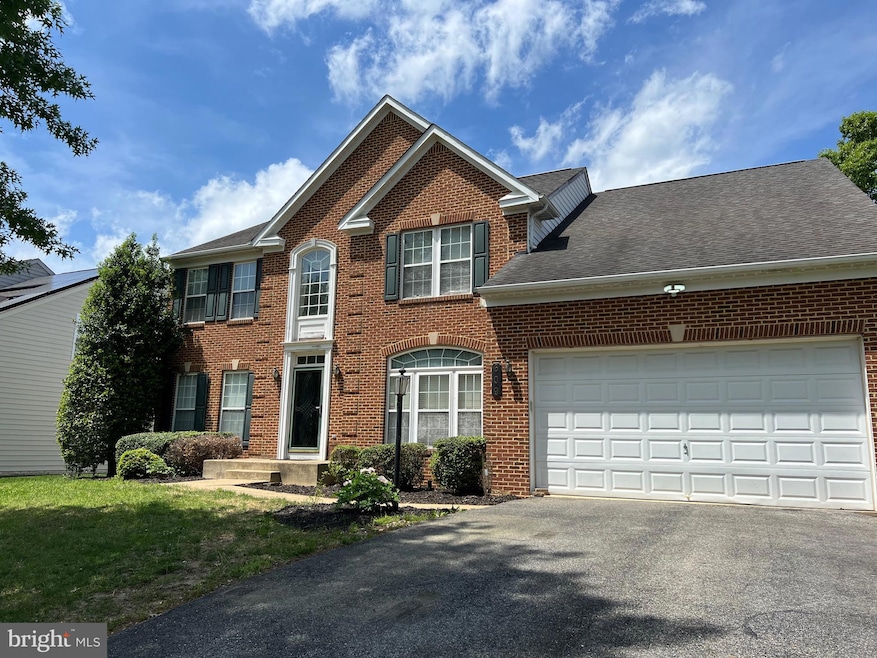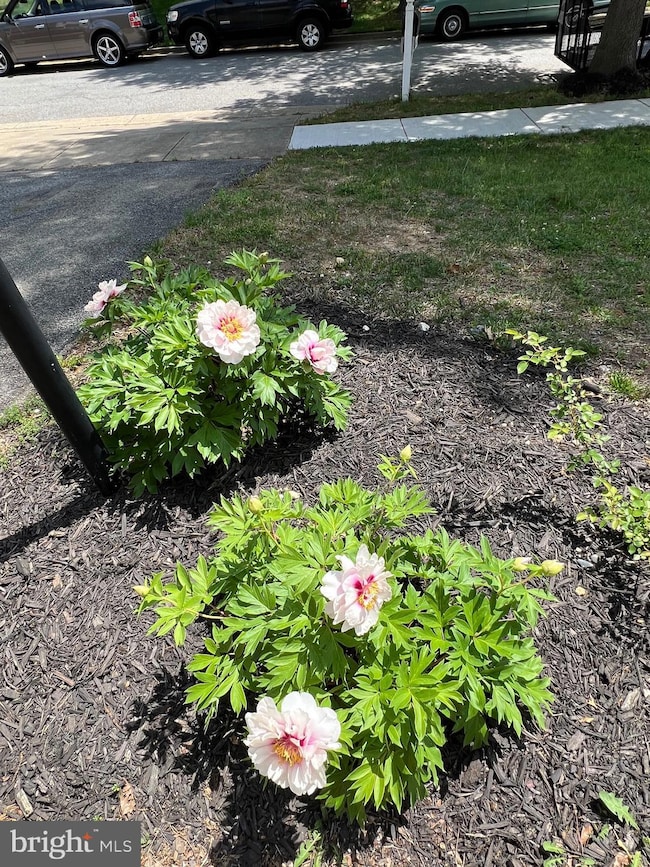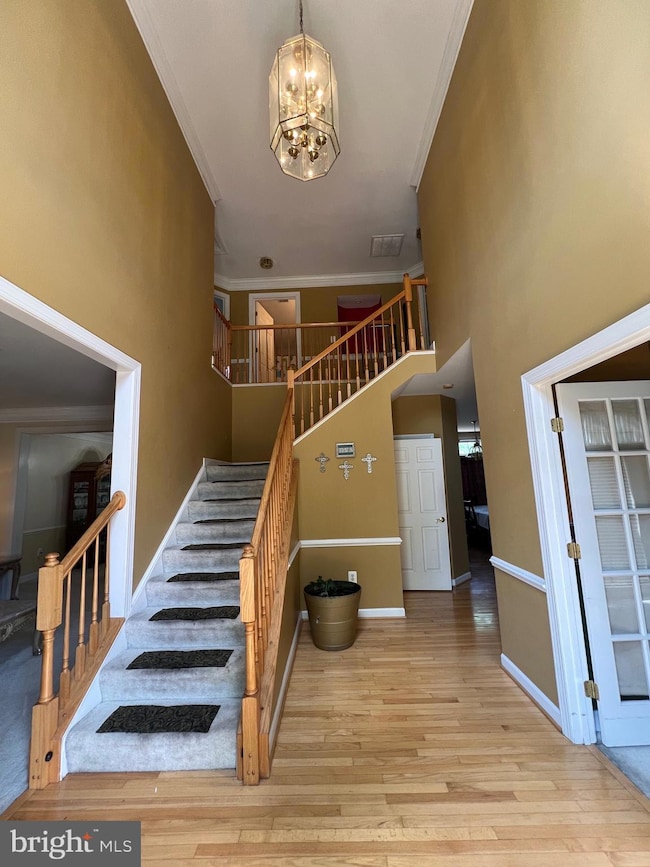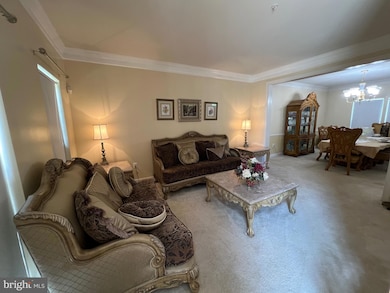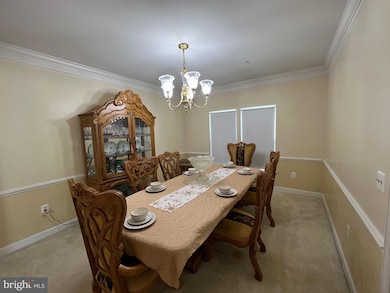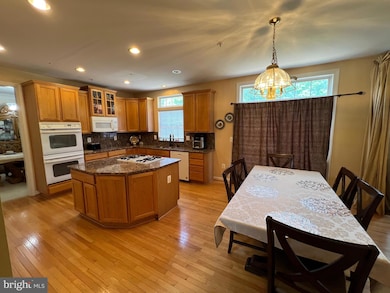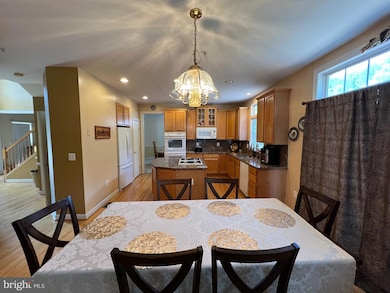
609 Cover Ln Accokeek, MD 20607
Estimated payment $3,605/month
Highlights
- 0.48 Acre Lot
- 1 Fireplace
- Central Heating and Cooling System
- Colonial Architecture
- 2 Car Attached Garage
About This Home
Nestled in the highly desirable Manning Estates community, this spacious brick-front colonial offers an exceptional opportunity for buyers seeking both comfort and potential. Boasting five generously sized bedrooms and three and a half baths, this home features hardwood flooring. The thoughtfully designed layout includes a formal living room, a separate dining room, and a dedicated office space—ideal for remote work or study. The kitchen is a chef’s dream, equipped with a large cooktop island, double wall ovens, and a bright eat-in area that seamlessly connects to the inviting family room. While this home offers incredible space and charm, it does require some TLC, presenting the perfect chance to personalize and enhance its appeal. Don’t miss the opportunity to make this classic colonial your own!
Home Details
Home Type
- Single Family
Est. Annual Taxes
- $7,361
Year Built
- Built in 2002
Lot Details
- 0.48 Acre Lot
- Property is in good condition
- Property is zoned RR
HOA Fees
- $20 Monthly HOA Fees
Parking
- 2 Car Attached Garage
- Front Facing Garage
Home Design
- Colonial Architecture
- Permanent Foundation
- Frame Construction
Interior Spaces
- Property has 3 Levels
- 1 Fireplace
- Finished Basement
Bedrooms and Bathrooms
Utilities
- Central Heating and Cooling System
- Natural Gas Water Heater
Community Details
- Manning Estate Community Assoc., Inc. HOA
- Manokeek Plat Eight> Subdivision
Listing and Financial Details
- Tax Lot 17
- Assessor Parcel Number 17053291259
- $690 Front Foot Fee per year
Map
Home Values in the Area
Average Home Value in this Area
Tax History
| Year | Tax Paid | Tax Assessment Tax Assessment Total Assessment is a certain percentage of the fair market value that is determined by local assessors to be the total taxable value of land and additions on the property. | Land | Improvement |
|---|---|---|---|---|
| 2024 | $6,455 | $495,400 | $128,400 | $367,000 |
| 2023 | $6,347 | $495,233 | $0 | $0 |
| 2022 | $6,177 | $495,067 | $0 | $0 |
| 2021 | $6,016 | $494,900 | $101,700 | $393,200 |
| 2020 | $5,782 | $454,800 | $0 | $0 |
| 2019 | $5,520 | $414,700 | $0 | $0 |
| 2018 | $5,246 | $374,600 | $101,700 | $272,900 |
| 2017 | $5,056 | $347,700 | $0 | $0 |
| 2016 | -- | $320,800 | $0 | $0 |
| 2015 | $7,349 | $293,900 | $0 | $0 |
| 2014 | $7,349 | $293,900 | $0 | $0 |
Property History
| Date | Event | Price | Change | Sq Ft Price |
|---|---|---|---|---|
| 06/13/2025 06/13/25 | Pending | -- | -- | -- |
| 05/30/2025 05/30/25 | Price Changed | $560,000 | -2.6% | $118 / Sq Ft |
| 05/05/2025 05/05/25 | For Sale | $575,000 | -- | $121 / Sq Ft |
Purchase History
| Date | Type | Sale Price | Title Company |
|---|---|---|---|
| Deed | -- | -- | |
| Deed | $359,900 | -- | |
| Deed | $335,719 | Chicago Title Insurance Co | |
| Deed | $22,500 | -- |
Mortgage History
| Date | Status | Loan Amount | Loan Type |
|---|---|---|---|
| Previous Owner | $540,000 | Stand Alone Second | |
| Previous Owner | $135,000 | Stand Alone Second | |
| Previous Owner | $496,000 | Stand Alone Refi Refinance Of Original Loan | |
| Previous Owner | $124,000 | Stand Alone Second | |
| Previous Owner | $180,000 | Credit Line Revolving | |
| Previous Owner | $412,000 | Adjustable Rate Mortgage/ARM | |
| Previous Owner | $91,500 | Stand Alone Second | |
| Previous Owner | $285,350 | No Value Available | |
| Closed | $33,550 | No Value Available |
Similar Homes in the area
Source: Bright MLS
MLS Number: MDPG2151254
APN: 05-3291259
- 615 Cover Ln
- 17100 Sweetgum Ct
- 601 Accoton Dr
- 16625 Tortola Dr
- 16626 Tortola Dr
- 323 Southwind Dr
- 16604 Tortola Dr
- 16600 Tortola Dr
- 307 Wingfoot Ct
- 16501 Tortola Dr
- 17202 Madrillon Way
- 17302 Tampico Ct
- 17200 Summerwood Ln
- 16950 Livingston Rd
- 16970 Livingston Rd
- 16000 Manning Rd W
- 16810 Livingston Rd
- 16960 Livingston Rd
- 1308 Accokeek Landing Dr
- 303 Farmhouse Rd
