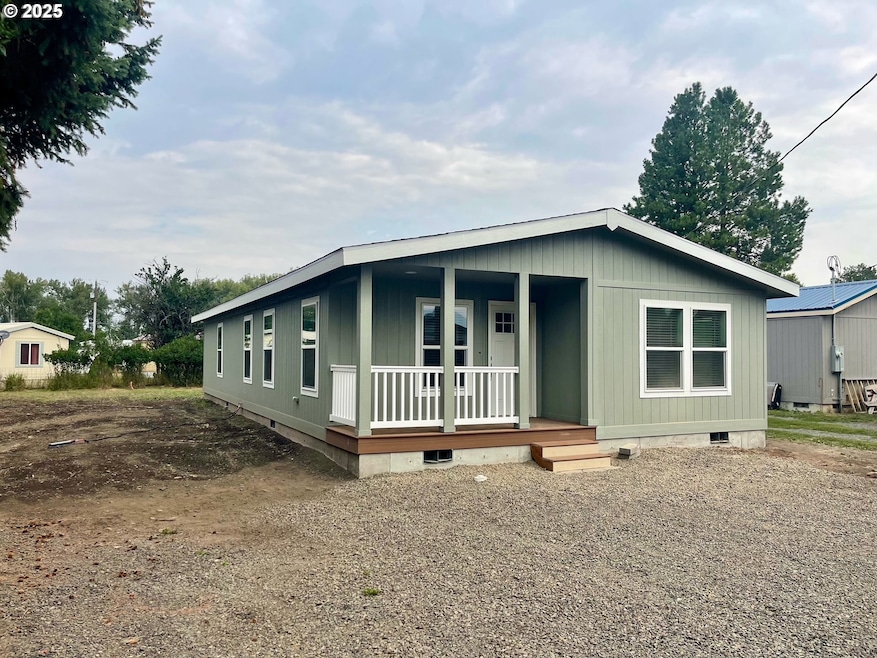Brand New 2025 Construction with one-year warranty – Modern Energy-Efficient Home! Be the first to live in this beautiful Northwest Energy Efficient Manufactured Home built by Clayton Homes, set on a full perimeter concrete foundation. Situated on a 6,000 sq.ft. R-3 zoned lot, this never-before-occupied home offers modern comfort, style, and convenience. With 1,413 sq.ft. of living space, the open floor plan flows seamlessly from the living room into the kitchen and dining area. Enjoy cooking and entertaining in the bright, open kitchen featuring a large breakfast island with storage, stainless steel appliances (double-door refrigerator, built-in dishwasher, electric range with hood), and direct access to the side yard. The south-facing dining area and front porch bring in natural light year-round. The primary suite includes a walk-in closet and a spacious en-suite bathroom with a double-sink vanity and a glass-enclosed walk-in shower. Two additional bedrooms and a second full bathroom with a tub/shower combo provide plenty of space for family or guests. Practical features include a dedicated laundry room with utility closet, smart Ecobee thermostat, electric furnace, and blinds on all windows. Fresh white paint and durable vinyl flooring throughout create a clean, modern look. Outside, a large gravel parking area adds convenience. An additional 6,000 sq.ft. R-3 zoned lot is available for purchase for $90,000, offering even more opportunity for expansion or investment. This is the perfect chance to own a brand-new, move-in-ready home with efficiency, style, and flexibility.







