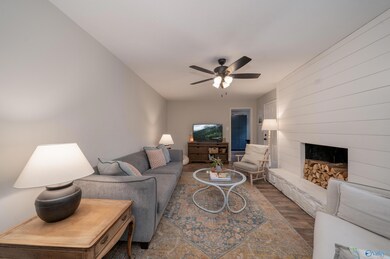
609 Mountain Gap Dr SE Huntsville, AL 35803
Estimated payment $1,864/month
Highlights
- Tudor Architecture
- 1 Fireplace
- Central Heating and Cooling System
- Virgil Grissom High School Rated A-
- No HOA
About This Home
Fully Remodeled Tudor-Style Home in Established South Huntsville Neighborhood This beautifully renovated 3-bedroom, 2-bath home blends timeless character with modern finishes in a quiet, established neighborhood. The classic Tudor-style exterior sets the tone for cozy charm, while the fully updated interior offers fresh, move-in-ready comfort. inside you'll find LVP flooring throughout the home.A spacious living room and a separate family gathering area that flows into the dining room, perfect for entertaining An eat-in kitchen featuring shaker-style cabinets, gorgeous granite countertops, and new stainless appliances.The home opens to a large deck, creating a peaceful private outdoor space.
Home Details
Home Type
- Single Family
Est. Annual Taxes
- $2,486
Parking
- 2 Car Garage
Home Design
- Tudor Architecture
- Brick Exterior Construction
- Stucco
Interior Spaces
- 1,674 Sq Ft Home
- 1 Fireplace
- Crawl Space
Bedrooms and Bathrooms
- 3 Bedrooms
- Primary bedroom located on second floor
Schools
- Mountain Gap Elementary School
- Grissom High School
Additional Features
- 0.28 Acre Lot
- Central Heating and Cooling System
Community Details
- No Home Owners Association
- Forest Park Estates Subdivision
Listing and Financial Details
- Tax Lot 5
- Assessor Parcel Number 2303053003
Map
Home Values in the Area
Average Home Value in this Area
Tax History
| Year | Tax Paid | Tax Assessment Tax Assessment Total Assessment is a certain percentage of the fair market value that is determined by local assessors to be the total taxable value of land and additions on the property. | Land | Improvement |
|---|---|---|---|---|
| 2024 | $2,486 | $42,860 | $8,000 | $34,860 |
| 2023 | $2,486 | $41,720 | $8,000 | $33,720 |
| 2022 | $2,002 | $34,520 | $4,960 | $29,560 |
| 2021 | $1,855 | $31,980 | $4,960 | $27,020 |
| 2020 | $1,699 | $29,300 | $3,960 | $25,340 |
| 2019 | $1,699 | $29,300 | $3,960 | $25,340 |
| 2018 | $1,612 | $27,800 | $0 | $0 |
| 2017 | $1,587 | $27,360 | $0 | $0 |
| 2016 | $1,587 | $27,360 | $0 | $0 |
| 2015 | $1,587 | $27,360 | $0 | $0 |
| 2014 | $1,566 | $27,000 | $0 | $0 |
Property History
| Date | Event | Price | Change | Sq Ft Price |
|---|---|---|---|---|
| 07/07/2025 07/07/25 | Pending | -- | -- | -- |
| 06/21/2025 06/21/25 | For Sale | $300,000 | +5.3% | $179 / Sq Ft |
| 12/15/2023 12/15/23 | Sold | $285,000 | 0.0% | $170 / Sq Ft |
| 10/08/2023 10/08/23 | For Sale | $285,000 | +61.0% | $170 / Sq Ft |
| 07/31/2023 07/31/23 | Sold | $177,000 | -13.7% | $110 / Sq Ft |
| 07/05/2023 07/05/23 | Pending | -- | -- | -- |
| 06/26/2023 06/26/23 | For Sale | $205,000 | 0.0% | $127 / Sq Ft |
| 06/06/2023 06/06/23 | Pending | -- | -- | -- |
| 06/05/2023 06/05/23 | For Sale | $205,000 | -- | $127 / Sq Ft |
Purchase History
| Date | Type | Sale Price | Title Company |
|---|---|---|---|
| Warranty Deed | $285,000 | None Listed On Document | |
| Warranty Deed | $177,000 | Bold Title |
Mortgage History
| Date | Status | Loan Amount | Loan Type |
|---|---|---|---|
| Open | $155,000 | New Conventional |
Similar Homes in the area
Source: ValleyMLS.com
MLS Number: 21892309
APN: 23-03-05-3-003-065.000
- 11001 Blackbird Dr SE
- 10132 Skylark Dr SE
- 702 Royce Cir SE
- 10115 Skylark Dr SE
- 1000 Heard Dr SE
- 10121 Brandywine Dr SE
- 601 Smokey Mountain Cir SE
- 541 Mountain Gap Rd SE
- Lot 3 Shades Rd SE
- 11019 Everest Cir SE
- 10115 Bluff Dr SE
- 10106 Bluff Dr SE
- 1108 Danmann Dr SE
- 1107 Danmann Dr SE
- 329 Pawnee Trail SE
- 13019 Branscomb Rd SE
- 10016 Bluff Dr SE
- 1002 Vicksburg Ln SE
- 1029 Shiloh St
- 12215 Chicamauga Trail SE






