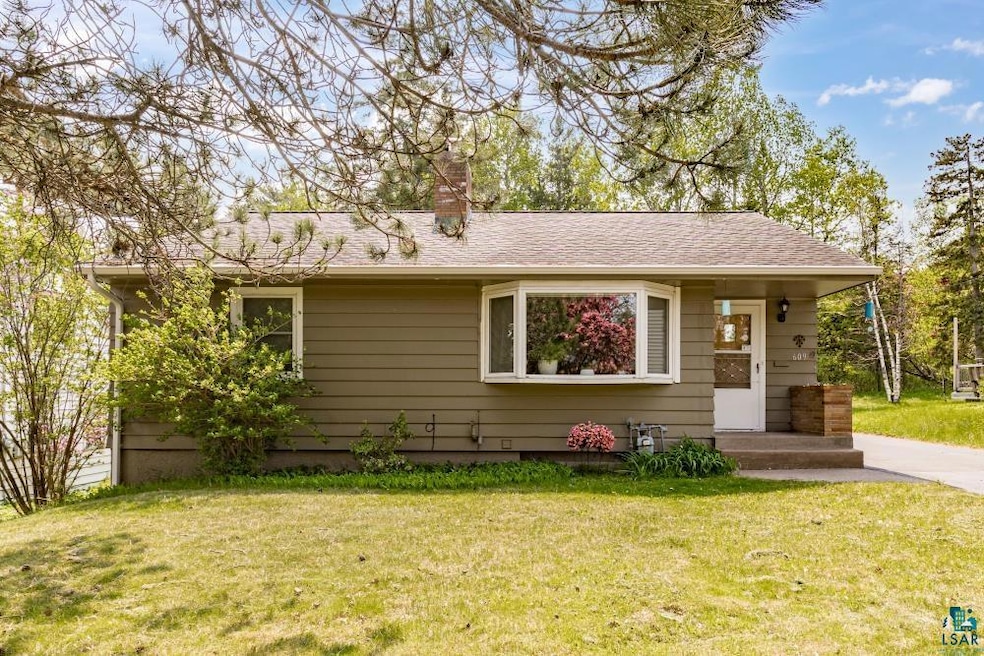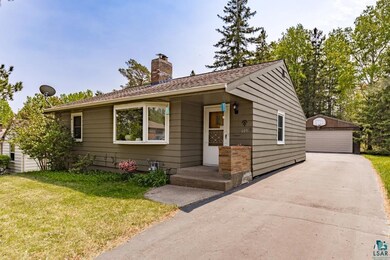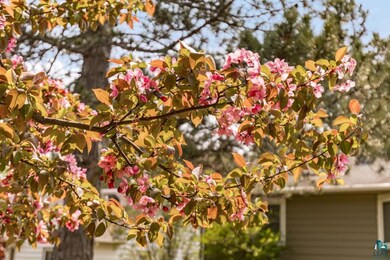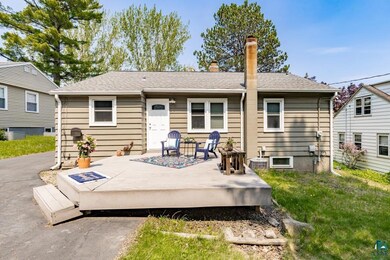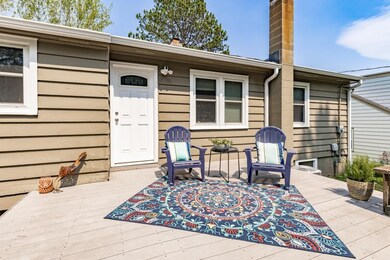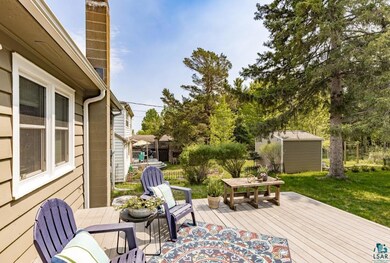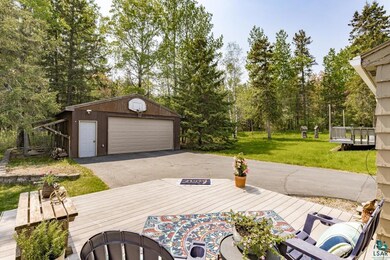
609 N 34th Ave E Duluth, MN 55804
Congdon Park NeighborhoodEstimated payment $2,265/month
Highlights
- Deck
- Ranch Style House
- No HOA
- Congdon Elementary School Rated A-
- Wood Flooring
- 2-minute walk to Congdon Park
About This Home
This 4 Bedroom 2 Bath Congdon home is the perfect blend of urban convenience and natural tranquility. Nearby schools, hiking trails, sports fields and shopping make this an ideal location for anyone. The kitchen provides an efficient layout with plenty of storage. Cozy up to the wood burning fireplace on those those long winter nights. The nice sized bedrooms provide ample closet space plus pretty hardwood floors throughout. A large family room in the basement provides a blank canvas to make your own. Lower level Bedroom has an attached 3/4 bath. Step outside to the back grilling deck and discover your own slice of nature including pine trees, apple trees, lilacs and perennials. The driveway is paved with a spacious two car garage and room for storage.This home has all newer mechanicals, central A/C, security door and sewer lines.
Home Details
Home Type
- Single Family
Est. Annual Taxes
- $3,655
Year Built
- Built in 1953
Lot Details
- 7,405 Sq Ft Lot
- Lot Dimensions are 50x140
- Kennel
- Level Lot
- Landscaped with Trees
Home Design
- Ranch Style House
- Concrete Foundation
- Plaster Walls
- Fire Rated Drywall
- Wood Frame Construction
- Asphalt Shingled Roof
- Wood Siding
Interior Spaces
- Wood Burning Fireplace
- Wood Frame Window
- Entrance Foyer
- Family Room
- Living Room
- Dining Room
- Lower Floor Utility Room
- Washer and Dryer Hookup
- Home Security System
- Property Views
Kitchen
- Range<<rangeHoodToken>>
- <<microwave>>
Flooring
- Wood
- Tile
Bedrooms and Bathrooms
- 4 Bedrooms
- Bathroom on Main Level
Finished Basement
- Basement Fills Entire Space Under The House
- Bedroom in Basement
- Recreation or Family Area in Basement
- Finished Basement Bathroom
Parking
- 2 Car Detached Garage
- Garage Door Opener
- Driveway
Outdoor Features
- Deck
- Rain Gutters
Utilities
- Central Air
- Heating System Uses Natural Gas
- Gas Water Heater
- Cable TV Available
Community Details
- No Home Owners Association
Listing and Financial Details
- Assessor Parcel Number 010-0730-01335
Map
Home Values in the Area
Average Home Value in this Area
Tax History
| Year | Tax Paid | Tax Assessment Tax Assessment Total Assessment is a certain percentage of the fair market value that is determined by local assessors to be the total taxable value of land and additions on the property. | Land | Improvement |
|---|---|---|---|---|
| 2023 | $3,684 | $258,500 | $35,500 | $223,000 |
| 2022 | $3,006 | $233,500 | $33,200 | $200,300 |
| 2021 | $3,084 | $198,800 | $28,300 | $170,500 |
| 2020 | $3,244 | $198,800 | $28,300 | $170,500 |
| 2019 | $2,638 | $202,900 | $28,300 | $174,600 |
| 2018 | $2,394 | $177,800 | $28,300 | $149,500 |
| 2017 | $2,136 | $174,000 | $28,300 | $145,700 |
| 2016 | $2,086 | $146,600 | $44,200 | $102,400 |
| 2015 | $1,776 | $135,300 | $24,200 | $111,100 |
| 2014 | $1,776 | $112,200 | $8,900 | $103,300 |
Property History
| Date | Event | Price | Change | Sq Ft Price |
|---|---|---|---|---|
| 06/20/2025 06/20/25 | Pending | -- | -- | -- |
| 06/12/2025 06/12/25 | Price Changed | $355,000 | -3.8% | $201 / Sq Ft |
| 06/05/2025 06/05/25 | For Sale | $369,000 | +25.1% | $209 / Sq Ft |
| 11/05/2021 11/05/21 | Sold | $295,000 | 0.0% | $167 / Sq Ft |
| 09/27/2021 09/27/21 | Pending | -- | -- | -- |
| 09/24/2021 09/24/21 | For Sale | $295,000 | +39.2% | $167 / Sq Ft |
| 08/08/2018 08/08/18 | Sold | $212,000 | 0.0% | $145 / Sq Ft |
| 07/26/2018 07/26/18 | Pending | -- | -- | -- |
| 07/13/2018 07/13/18 | For Sale | $212,000 | -- | $145 / Sq Ft |
Purchase History
| Date | Type | Sale Price | Title Company |
|---|---|---|---|
| Deed | $295,000 | Stewart Title Company | |
| Interfamily Deed Transfer | -- | None Available | |
| Warranty Deed | $212,000 | Stewart Title Company | |
| Quit Claim Deed | -- | Arrowhead |
Mortgage History
| Date | Status | Loan Amount | Loan Type |
|---|---|---|---|
| Open | $236,000 | New Conventional | |
| Previous Owner | $180,000 | New Conventional | |
| Previous Owner | $169,600 | New Conventional | |
| Previous Owner | $32,183 | Unknown | |
| Previous Owner | $17,000 | Unknown | |
| Previous Owner | $160,325 | New Conventional | |
| Previous Owner | $8,000 | Future Advance Clause Open End Mortgage | |
| Previous Owner | $183,000 | Unknown | |
| Previous Owner | $180,000 | Purchase Money Mortgage | |
| Previous Owner | $49,322 | Unknown | |
| Previous Owner | $43,500 | Unknown |
Similar Homes in Duluth, MN
Source: Lake Superior Area REALTORS®
MLS Number: 6119870
APN: 010073001335
- 115 E Arrowhead Rd
- 3603 E 3rd St
- 1837 Woodland Ave
- 3319 E Superior St
- 3215 E Superior St
- 1729 Woodland Ave
- 3006 E 1st St
- 116 W Arrowhead Rd
- 2807 E 2nd St
- 2932 E Superior St
- 2035 Columbus Ave
- 211 W Saint Marie St
- 1718 Dunedin Ave
- 2708 E 1st St
- 2327 Silcox Ave
- 2525 E 2nd St
- 3721 London Rd
- 1911 Hartley Rd
- 2125 Harvard Ave
- 3733 London Rd Unit 15
