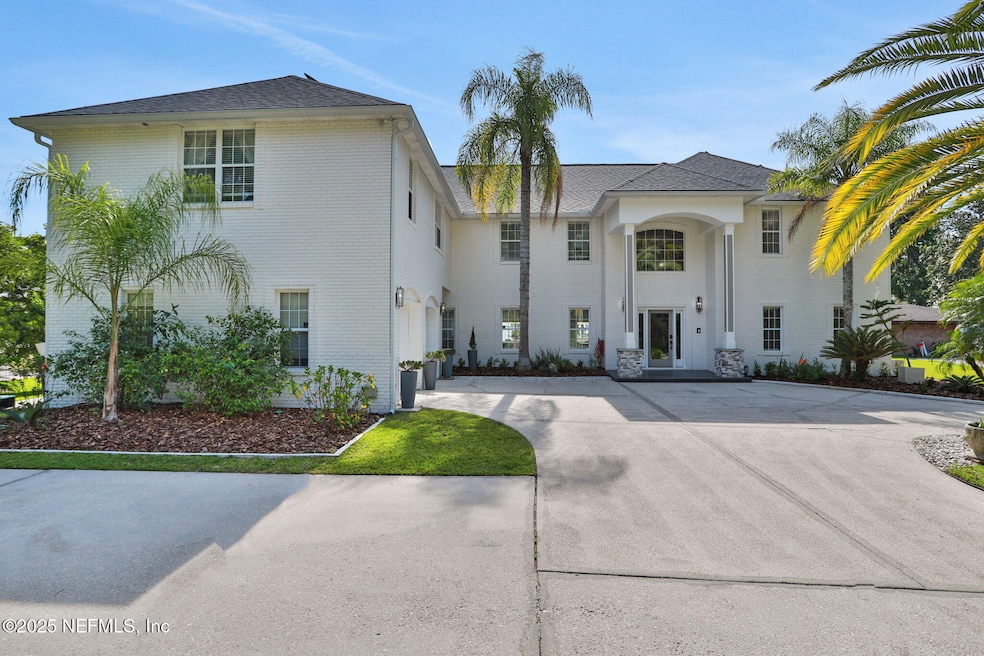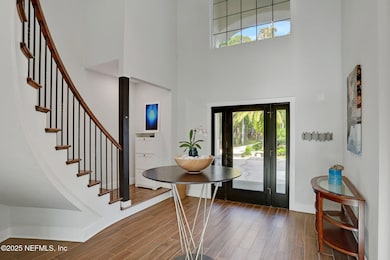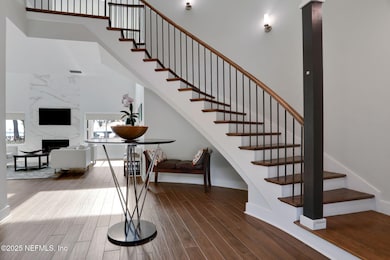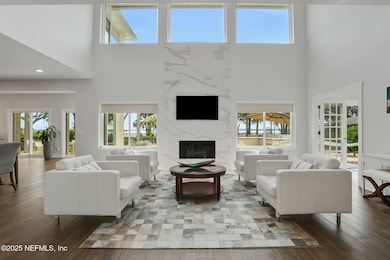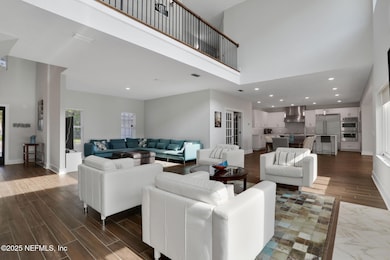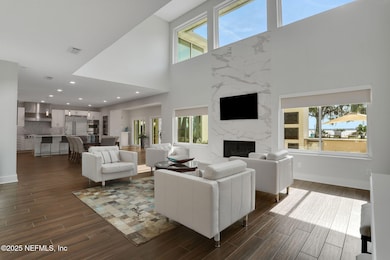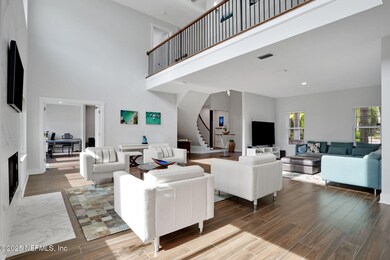
6093 W Shores Rd Fleming Island, FL 32003
Estimated payment $11,880/month
Highlights
- 100 Feet of Waterfront
- Docks
- River View
- Robert M. Paterson Elementary School Rated A
- Boat Lift
- 1.8 Acre Lot
About This Home
Welcome to waterfront living at its finest on the St. Johns River. This recently renovated home offers luxury and functionality with a custom-designed staircase, a striking porcelain tile fireplace, and expansive windows that flood the family room with natural light and showcase beautiful views of the pool and river. The renovated kitchen is a chef's dream featuring new cabinets, Viking appliances, a gas cooktop, double ovens, standing wine chiller, large quartz waterfall island, and a spacious walk-in pantry. Perfect for multi-generational living, the home includes a guest wing with a downstairs suite offering a living area, kitchenette, laundry, bedroom, and full bath, as well as an upstairs suite with a living space and bedroom. Every bedroom boasts its own fully renovated en-suite bath. Enjoy Florida living year-round with a summer kitchen, a recently resurfaced pool, and a private dock with a boat lift. Major renovations starting in 2020 new roof, solar panels, three HVAC systems, custom staircase, 6.5 renovated bathrooms, new flooring, fresh exterior paint, upgrades to the electrical including some wiring, new outlets and several LED lights. Refreshed Seawall, Dock upgrades include largely replaced wood planks, new lights and wiring. Spray foam in the attic. Several windows replaced and new sliders. RV outlet. Updated irrigation system. Invisible dog fence.
Home Details
Home Type
- Single Family
Est. Annual Taxes
- $10,004
Year Built
- Built in 1997
Lot Details
- 1.8 Acre Lot
- 100 Feet of Waterfront
- Home fronts a seawall
- Home fronts navigable water
- River Front
- Street terminates at a dead end
- Front and Back Yard Sprinklers
Parking
- 2 Car Garage
- Circular Driveway
Interior Spaces
- 5,759 Sq Ft Home
- 2-Story Property
- Ceiling Fan
- Gas Fireplace
- Entrance Foyer
- Tile Flooring
- River Views
Kitchen
- <<doubleOvenToken>>
- Gas Cooktop
- <<microwave>>
- Dishwasher
- Kitchen Island
- Disposal
Bedrooms and Bathrooms
- 6 Bedrooms
- In-Law or Guest Suite
- Bathtub With Separate Shower Stall
Outdoor Features
- Boat Lift
- Docks
- Outdoor Kitchen
Utilities
- Central Heating and Cooling System
- Tankless Water Heater
Community Details
- No Home Owners Association
- West Shores Subdivision
Listing and Financial Details
- Assessor Parcel Number 37052601459400000
Map
Home Values in the Area
Average Home Value in this Area
Tax History
| Year | Tax Paid | Tax Assessment Tax Assessment Total Assessment is a certain percentage of the fair market value that is determined by local assessors to be the total taxable value of land and additions on the property. | Land | Improvement |
|---|---|---|---|---|
| 2024 | $9,780 | $682,095 | -- | -- |
| 2023 | $9,780 | $662,229 | $0 | $0 |
| 2022 | $9,394 | $642,941 | $0 | $0 |
| 2021 | $9,348 | $624,215 | $0 | $0 |
| 2020 | $9,006 | $615,597 | $0 | $0 |
| 2019 | $11,681 | $782,877 | $0 | $0 |
| 2018 | $10,808 | $768,280 | $0 | $0 |
| 2017 | $9,992 | $699,471 | $0 | $0 |
| 2016 | $10,003 | $685,084 | $0 | $0 |
| 2015 | $10,204 | $680,322 | $0 | $0 |
| 2014 | $9,959 | $674,923 | $0 | $0 |
Property History
| Date | Event | Price | Change | Sq Ft Price |
|---|---|---|---|---|
| 07/14/2025 07/14/25 | Pending | -- | -- | -- |
| 07/05/2025 07/05/25 | Price Changed | $2,000,000 | -5.9% | $347 / Sq Ft |
| 05/27/2025 05/27/25 | Price Changed | $2,125,000 | -2.3% | $369 / Sq Ft |
| 04/28/2025 04/28/25 | For Sale | $2,175,000 | +99.5% | $378 / Sq Ft |
| 12/17/2023 12/17/23 | Off Market | $1,090,000 | -- | -- |
| 09/20/2019 09/20/19 | Sold | $1,090,000 | -12.8% | $189 / Sq Ft |
| 09/09/2019 09/09/19 | Pending | -- | -- | -- |
| 03/31/2019 03/31/19 | For Sale | $1,250,000 | -- | $217 / Sq Ft |
Purchase History
| Date | Type | Sale Price | Title Company |
|---|---|---|---|
| Warranty Deed | $1,090,000 | None Available | |
| Gift Deed | -- | Attorney | |
| Special Warranty Deed | $950,000 | Attorney | |
| Trustee Deed | -- | None Available | |
| Trustee Deed | -- | None Available |
Mortgage History
| Date | Status | Loan Amount | Loan Type |
|---|---|---|---|
| Open | $872,000 | New Conventional | |
| Previous Owner | $525,000 | Purchase Money Mortgage | |
| Previous Owner | $942,500 | Fannie Mae Freddie Mac | |
| Previous Owner | $460,000 | Unknown |
Similar Homes in the area
Source: realMLS (Northeast Florida Multiple Listing Service)
MLS Number: 2084325
APN: 37-05-26-014594-000-00
- 6433 River Point Dr
- 6085 Bermuda Dr
- 6056 Antigua Ct
- 6249 Leeward Ct
- 569 Water Oak Ln
- 426 Harvest Bend Dr
- 5911 Orchard Pond Dr
- 5914 Orchard Pond Dr
- 530 Hickory Dr
- 620 Hickory Dr
- 1820 Copper Stone Dr Unit D
- 2120 Stone Creek Dr Unit F
- 2120 Stone Creek Dr Unit E
- 5640 Starlight Ln
- 1856 Weston Cir
- 6376 Island Forest Dr Unit A
- 1853 Weston Cir
- 560 Majestic Wood Dr
- 2171 Eagle Talon Cir
- 602 Hibernia Oaks Dr
