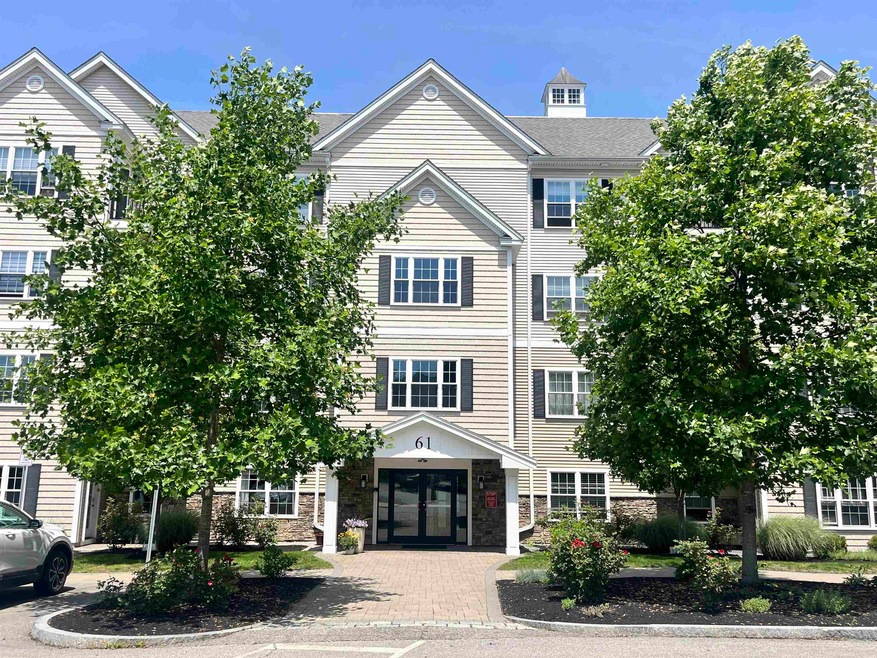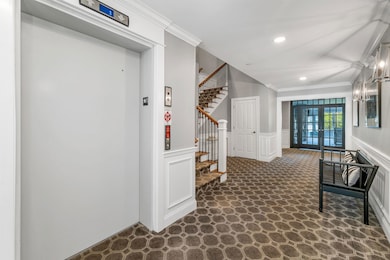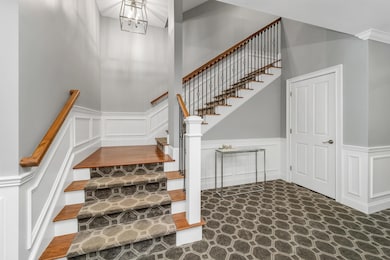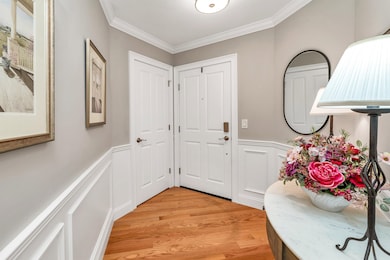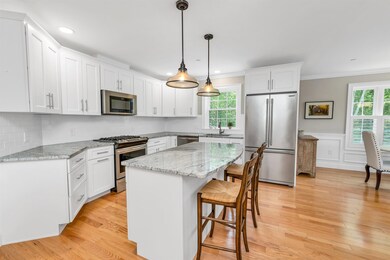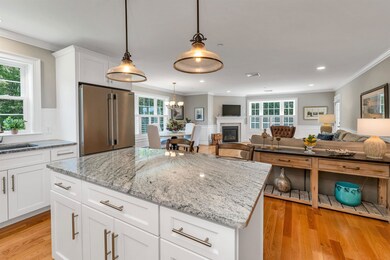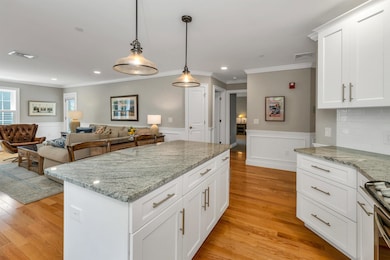
61 Acadia Ln Unit 309 Exeter, NH 03833
Estimated payment $3,767/month
Highlights
- Contemporary Architecture
- Wood Flooring
- Open Floorplan
- Lincoln Street Elementary School Rated A-
- End Unit
- Balcony
About This Home
Welcome to Windsor Crossing – a beautifully appointed, sun-drenched, south-facing end unit in one of Exeter’s most desirable luxury condo communities. This stylish, open-concept home offers premium upgrades & light-filled living spaces ideal for comfort & entertaining. Park in the heated garage (private storage in front of your space) & take the elevator to your 3rd-floor retreat. The gourmet kitchen features soft-close dovetail cabinetry w/pull-out shelves, granite counters, subway tile backsplash, SS Frigidaire Professional appliances & center island. A charming kitchen window brings in more natural light. Dining & living areas shine w/hardwood floors, crown molding, wainscoting & gas fireplace w/marble surround. French door leads to your private balcony w/serene wooded views. The Primary Suite offers a large walk-in closet & spa-like bath w/double quartz vanity & tiled walk-in shower. The 2nd BR & full bath w/quartz vanity & soaking tub offer versatility-great for guests or home office. Plantation shutters adorn most windows. Separate laundry/utility room w/ Electrolux W/D. Windsor Crossing is pet-friendly, professionally managed & adjacent to Exeter Rec Park with pickleball/tennis & town pool. Walk to Ani's Cafe, Churchill's and to downtown Exeter shops & dining. 1 mile to Exeter Hospital. Easy access to Rt. 101, I-95 & 15 min. to the beach. Don’t miss this move-in ready gem! Showings begin by Appointment on Sat 6/21/25, from 11AM–2PM. Schedule your private tour today!
Listing Agent
KW Coastal and Lakes & Mountains Realty Listed on: 06/18/2025

Property Details
Home Type
- Condominium
Est. Annual Taxes
- $9,084
Year Built
- Built in 2018
Lot Details
- End Unit
- Landscaped
Parking
- 1 Car Garage
- Tuck Under Parking
- Heated Garage
- Automatic Garage Door Opener
- Shared Driveway
- Assigned Parking
Home Design
- Contemporary Architecture
- Garden Home
- Concrete Foundation
- Wood Frame Construction
- Shingle Roof
- Vinyl Siding
Interior Spaces
- 1,496 Sq Ft Home
- Property has 1 Level
- Gas Fireplace
- Natural Light
- Blinds
- Open Floorplan
- Living Room
- Dining Area
- Basement
- Interior Basement Entry
Kitchen
- Gas Range
- <<microwave>>
- Dishwasher
- Kitchen Island
Flooring
- Wood
- Carpet
- Tile
Bedrooms and Bathrooms
- 2 Bedrooms
- En-Suite Primary Bedroom
- En-Suite Bathroom
- Walk-In Closet
- 2 Full Bathrooms
Laundry
- Laundry on main level
- Dryer
- Washer
Outdoor Features
- Balcony
Schools
- Main Street Elementary School
- Cooperative Middle School
- Exeter High School
Utilities
- Forced Air Heating and Cooling System
- Underground Utilities
- Internet Available
- Cable TV Available
Listing and Financial Details
- Legal Lot and Block 309 / 3
- Assessor Parcel Number 69
Community Details
Overview
- Windsor Crossing Condominiums Subdivision
Recreation
- Trails
- Snow Removal
Map
Home Values in the Area
Average Home Value in this Area
Tax History
| Year | Tax Paid | Tax Assessment Tax Assessment Total Assessment is a certain percentage of the fair market value that is determined by local assessors to be the total taxable value of land and additions on the property. | Land | Improvement |
|---|---|---|---|---|
| 2024 | $9,084 | $510,600 | $0 | $510,600 |
| 2023 | $9,740 | $363,700 | $0 | $363,700 |
| 2022 | $9,002 | $363,700 | $0 | $363,700 |
| 2021 | $8,732 | $363,700 | $0 | $363,700 |
| 2020 | $8,907 | $363,700 | $0 | $363,700 |
| 2019 | $8,463 | $363,700 | $0 | $363,700 |
| 2018 | $1,920 | $69,800 | $0 | $69,800 |
Property History
| Date | Event | Price | Change | Sq Ft Price |
|---|---|---|---|---|
| 06/30/2025 06/30/25 | Pending | -- | -- | -- |
| 06/18/2025 06/18/25 | For Sale | $545,000 | -- | $364 / Sq Ft |
Purchase History
| Date | Type | Sale Price | Title Company |
|---|---|---|---|
| Quit Claim Deed | -- | None Available | |
| Warranty Deed | $388,000 | None Available | |
| Warranty Deed | $382,000 | -- |
Similar Homes in Exeter, NH
Source: PrimeMLS
MLS Number: 5047089
APN: 69/ / 3/ 309/
- 24 Hampton Falls Rd
- 5 Sterling Hill Ln Unit 534
- 5 Sterling Hill Ln Unit 514
- 4 Sterling Hill Ln Unit 424
- 3 Sterling Hill Ln Unit 324
- 3 Sterling Hill Ln Unit 321
- 7 Sterling Hill Ln Unit 725
- 0 High St
- 46 Pine Meadows Dr
- 16 Pine Meadows Dr
- 3 Wright Ln
- 20 1st St
- 40 Hampton Rd
- 6 Highland St
- 14 Portsmouth Ave
- 37 Thornhill Rd
- 44 Franklin St
- 67 Hayes Park
- 22 River St
- 143 Stratham Heights Rd
