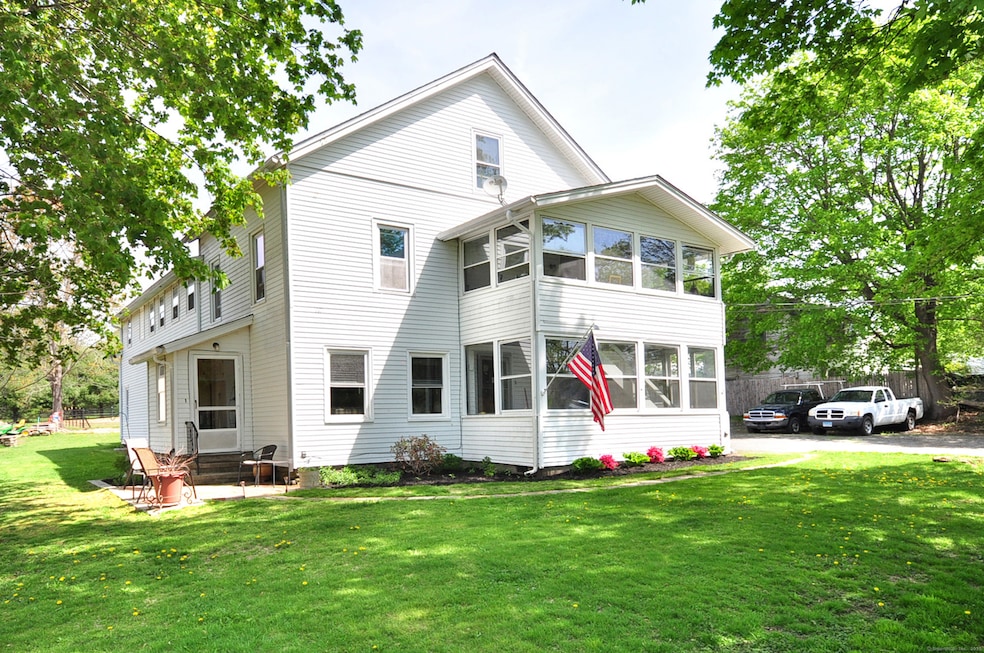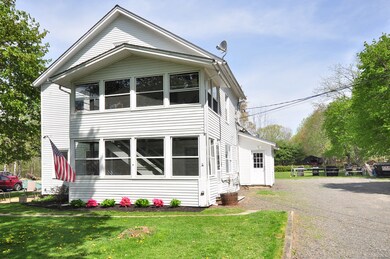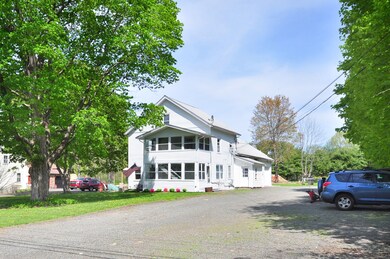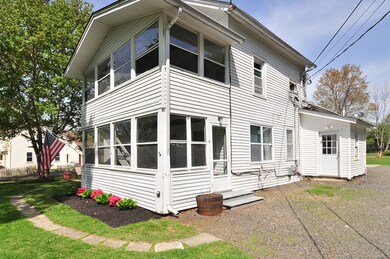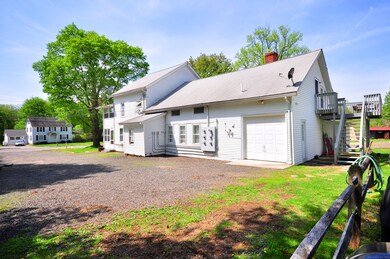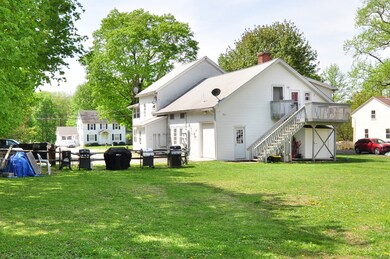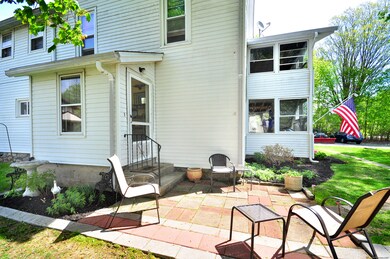61 East St Bethlehem, CT 06751
Estimated payment $3,862/month
Total Views
1,140
8
Beds
5.5
Baths
2,996
Sq Ft
$217
Price per Sq Ft
Highlights
- Deck
- Enclosed patio or porch
- Programmable Thermostat
- Attic
- Storm Windows
- Garden
About This Home
Rare 5-unit apartment house in center of Bethlehem. Very efficient investment property; tenants in all units. Meticulously maintained. Includes a studio, a 1-bedroom, and three 2-bedroom apartments. Three-season porches, rear deck, patio, hardwood floors. Large yard and ample driveway parking. Bethlehem has no zoning regulations. Seller is also real estate broker.
Property Details
Home Type
- Multi-Family
Est. Annual Taxes
- $5,013
Year Built
- Built in 1900
Lot Details
- 0.5 Acre Lot
- Level Lot
- Garden
Home Design
- 2,996 Sq Ft Home
- Side-by-Side
- Slab Foundation
- Frame Construction
- Asphalt Shingled Roof
- Aluminum Siding
- Vinyl Siding
Bedrooms and Bathrooms
- 8 Bedrooms
Attic
- Pull Down Stairs to Attic
- Unfinished Attic
Home Security
- Smart Thermostat
- Storm Windows
- Storm Doors
Parking
- 10 Parking Spaces
- Parking Deck
- Private Driveway
Outdoor Features
- Deck
- Enclosed patio or porch
- Rain Gutters
Schools
- Bethlehem Elementary School
- Regional District 14 High School
Utilities
- Radiator
- Baseboard Heating
- Hot Water Heating System
- Heating System Uses Oil
- Programmable Thermostat
- Private Company Owned Well
- Hot Water Circulator
- Electric Water Heater
- Fuel Tank Located in Garage
Community Details
- 5 Units
- Laundry Facilities
- Gross Income $68,400
Listing and Financial Details
- Exclusions: Tenants' personal property.
- Assessor Parcel Number 797594
Map
Create a Home Valuation Report for This Property
The Home Valuation Report is an in-depth analysis detailing your home's value as well as a comparison with similar homes in the area
Home Values in the Area
Average Home Value in this Area
Tax History
| Year | Tax Paid | Tax Assessment Tax Assessment Total Assessment is a certain percentage of the fair market value that is determined by local assessors to be the total taxable value of land and additions on the property. | Land | Improvement |
|---|---|---|---|---|
| 2024 | $5,013 | $230,500 | $36,600 | $193,900 |
| 2023 | $4,071 | $148,100 | $37,000 | $111,100 |
| 2022 | $4,073 | $148,100 | $37,000 | $111,100 |
| 2021 | $4,074 | $148,100 | $37,000 | $111,100 |
| 2020 | $3,956 | $148,100 | $37,000 | $111,100 |
| 2019 | $3,968 | $148,100 | $37,000 | $111,100 |
| 2018 | $3,586 | $148,500 | $44,500 | $104,000 |
| 2017 | $3,769 | $148,500 | $44,500 | $104,000 |
| 2016 | $3,476 | $148,500 | $44,500 | $104,000 |
| 2015 | $3,410 | $148,500 | $44,500 | $104,000 |
| 2014 | $3,337 | $148,500 | $44,500 | $104,000 |
Source: Public Records
Property History
| Date | Event | Price | Change | Sq Ft Price |
|---|---|---|---|---|
| 05/20/2025 05/20/25 | For Sale | $649,000 | -- | $217 / Sq Ft |
Source: SmartMLS
Source: SmartMLS
MLS Number: 24081053
Nearby Homes
- 18 East St
- 46 Bellamy Ln
- 217 Main St S
- 59 Bethlehem Ln
- 83 Thomson Rd
- 25 W Shore Dr
- 108 Wood Creek Rd
- 219 Woodcreek Rd
- 44 Gros Rd
- 319 Nonnewaug Rd
- 104 Long Meadow Rd
- 13 Tulip Tree Ln Unit 7
- 0 Tulip Tree Village Unit 24086056
- 90 Weekeepeemee Rd
- 61 Ridgedale Way
- 205 Arch Bridge Rd
- 202 Crane Hollow Rd
- 205 Hickory Ln
- 603 Hinman Rd
- 104 South St
- 205 Arch Bridge Rd
- 111 Todd Hill Rd
- 245 West St
- 104 Thomaston Rd
- 281 Nettleton Hollow Rd
- 10 Sunny Ridge Rd
- 51 Senff Rd
- 110 Shearer Rd
- 96 Neill Dr
- 1206A Bassett Rd Unit A
- 141 Shearer Rd
- 300 Bantam Lake Rd Unit 3
- 283 Woodbury Rd
- 190 Cutler St
- 108 W Morris Rd
- 410 Bantam Lake Rd
- 253 Tophet Rd
- 247 Painter Hill Rd
- 18 Bear Burrow Rd
- 17 Kirby Rd
