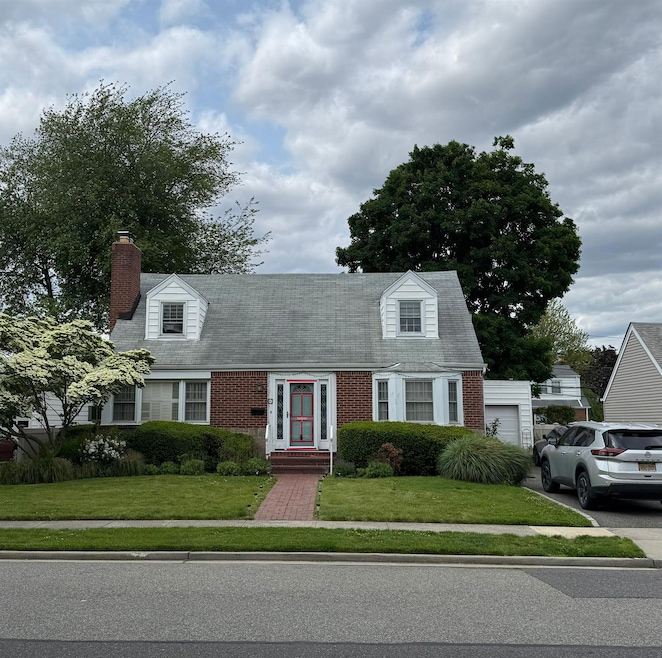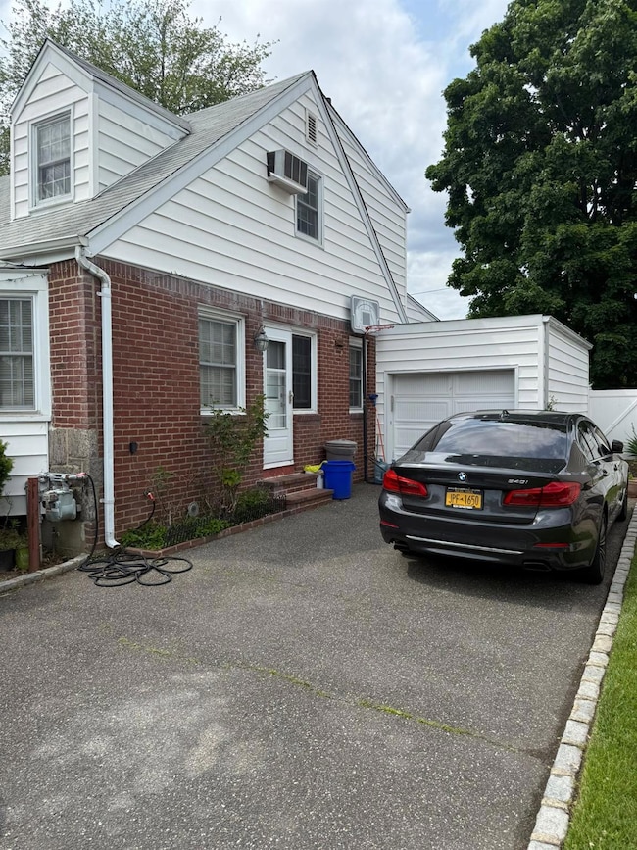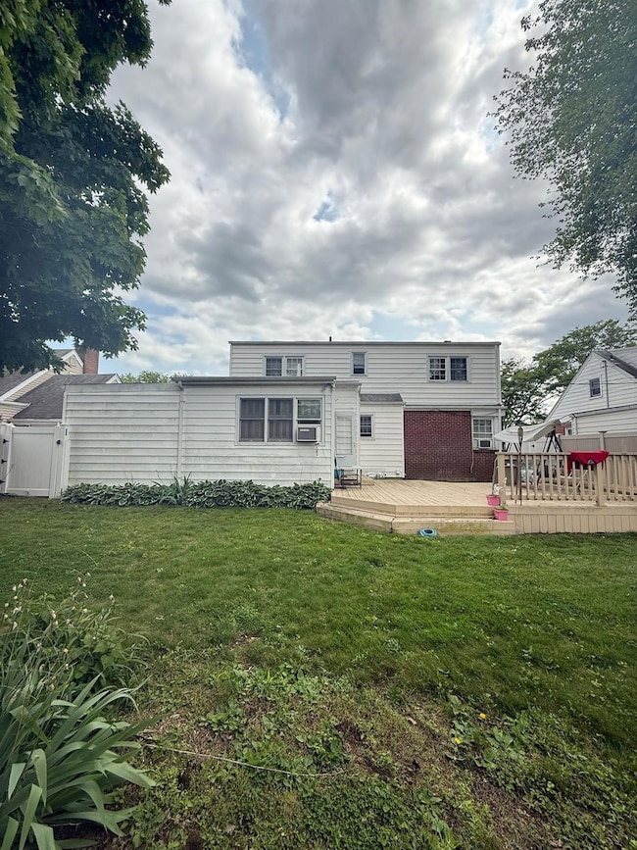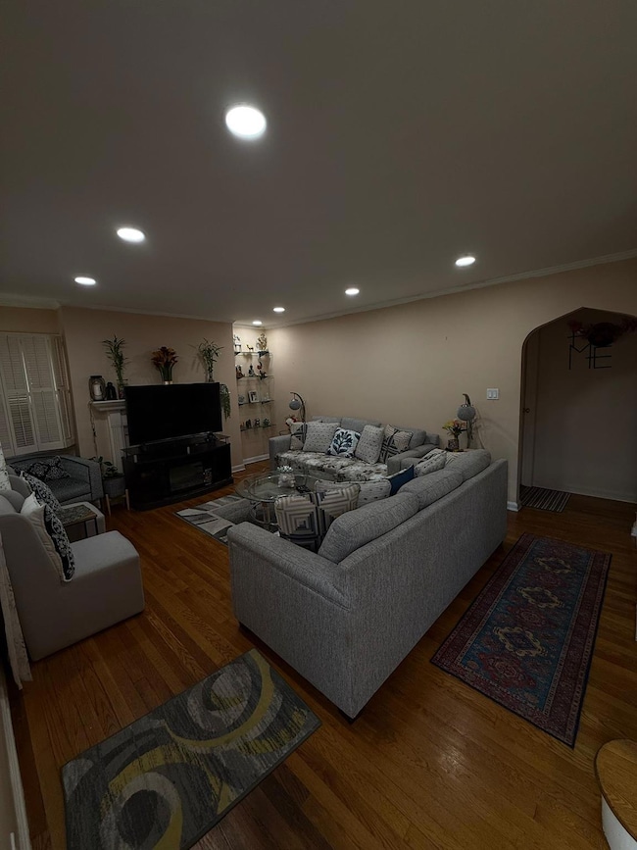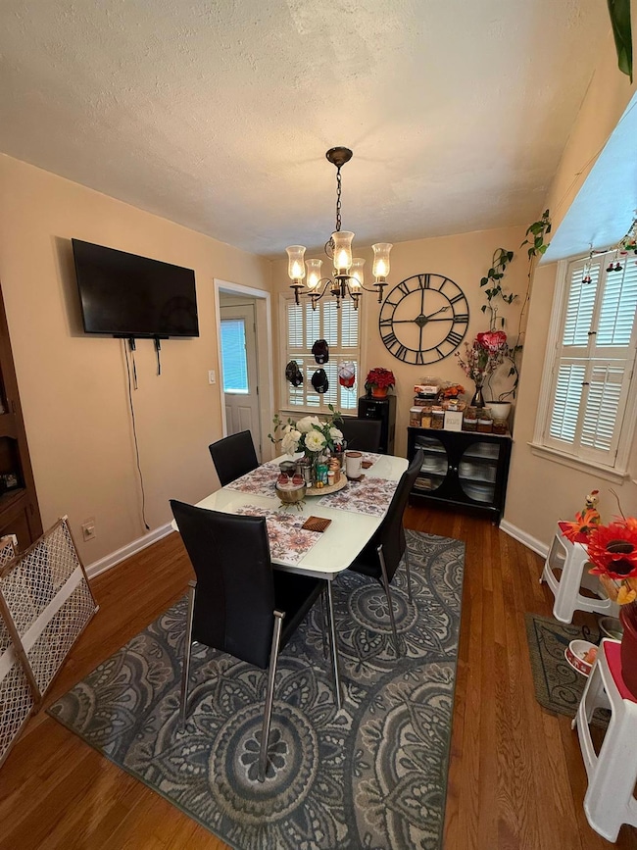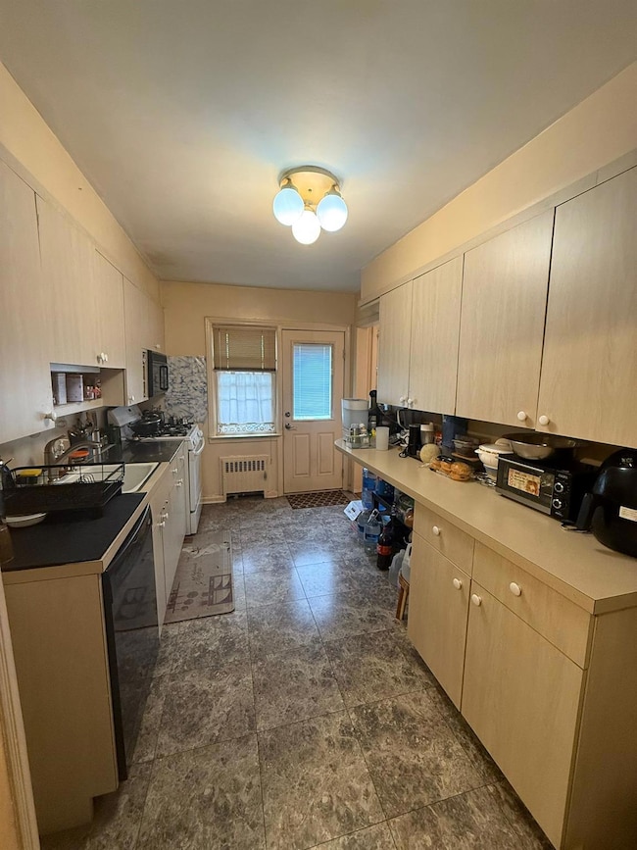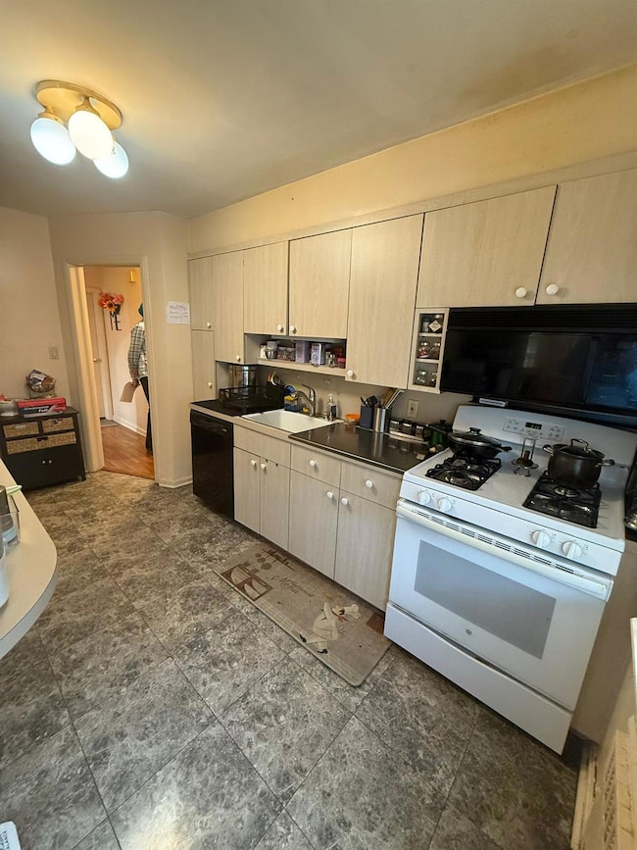
61 Gateway Rockville Centre, NY 11570
Estimated payment $6,298/month
Highlights
- Cape Cod Architecture
- Wood Flooring
- Hot Water Heating System
- North Oceanside Elementary School 5 Rated A-
About This Home
Family-Friendly Cape in Great Location
3/4 beds, 2.5 baths, hardwood floors, fireplace, full basement, and a spacious yard with deck. Quiet block near schools, parks, and transit—perfect for your next chapter!
Listing Agent
Gadura Real Estate LLC Brokerage Phone: 718-850-0010 License #10301202835 Listed on: 06/04/2025
Home Details
Home Type
- Single Family
Est. Annual Taxes
- $9,500
Year Built
- Built in 1948
Parking
- 1 Car Garage
Home Design
- Cape Cod Architecture
- Brick Exterior Construction
- Frame Construction
Interior Spaces
- 6,000 Sq Ft Home
- Wood Flooring
- Basement Fills Entire Space Under The House
Kitchen
- Oven
- Microwave
- Dishwasher
Bedrooms and Bathrooms
- 4 Bedrooms
Laundry
- Dryer
- Washer
Schools
- School 5 Elementary School
- School 9M-Oceanside Middle School
- School 7-Oceanside Senior High School
Utilities
- Cooling System Mounted To A Wall/Window
- Hot Water Heating System
- Heating System Uses Natural Gas
- Well
Map
Home Values in the Area
Average Home Value in this Area
Tax History
| Year | Tax Paid | Tax Assessment Tax Assessment Total Assessment is a certain percentage of the fair market value that is determined by local assessors to be the total taxable value of land and additions on the property. | Land | Improvement |
|---|---|---|---|---|
| 2025 | $1,501 | $632 | $250 | $382 |
| 2024 | $1,501 | $632 | $250 | $382 |
| 2023 | $9,501 | $632 | $250 | $382 |
| 2022 | $9,501 | $622 | $250 | $372 |
| 2021 | $8,083 | $587 | $232 | $355 |
| 2020 | $7,592 | $780 | $563 | $217 |
| 2019 | $970 | $780 | $563 | $217 |
| 2018 | $970 | $780 | $0 | $0 |
| 2017 | $4,998 | $780 | $563 | $217 |
| 2016 | $6,169 | $780 | $563 | $217 |
| 2015 | $940 | $780 | $502 | $278 |
| 2014 | $940 | $780 | $502 | $278 |
| 2013 | $878 | $780 | $501 | $279 |
Property History
| Date | Event | Price | Change | Sq Ft Price |
|---|---|---|---|---|
| 07/15/2025 07/15/25 | Price Changed | $995,000 | -9.5% | $166 / Sq Ft |
| 06/04/2025 06/04/25 | For Sale | $1,100,000 | +66.7% | $183 / Sq Ft |
| 08/15/2022 08/15/22 | Sold | $660,000 | 0.0% | $374 / Sq Ft |
| 05/16/2022 05/16/22 | Pending | -- | -- | -- |
| 05/12/2022 05/12/22 | Off Market | $660,000 | -- | -- |
| 05/04/2022 05/04/22 | For Sale | $629,999 | -- | $357 / Sq Ft |
Purchase History
| Date | Type | Sale Price | Title Company |
|---|---|---|---|
| Bargain Sale Deed | $660,000 | Amtrust Title Insurance Co | |
| Bargain Sale Deed | $660,000 | Amtrust Title Insurance Co | |
| Deed | -- | -- | |
| Deed | -- | -- |
Mortgage History
| Date | Status | Loan Amount | Loan Type |
|---|---|---|---|
| Open | $429,000 | New Conventional | |
| Closed | $429,000 | New Conventional |
Similar Homes in Rockville Centre, NY
Source: OneKey® MLS
MLS Number: 873507
APN: 2029-54-D-02-0028-0
- 639 Lakeview Ave
- 80 Intervale
- 70 Whitehall Rd
- 444 Derby Rd
- 86 Voorhis Ave
- 61 Voorhis Ave
- 565 Baldwin Ave
- 60 Chestnut St
- 1874 Rockville Dr
- 1 Jefferson Ave Unit B12
- 21 Cumberland St
- 53 Muirfield Rd
- 1994 Pine St
- 18 Cumberland St
- 2364 Rockwood Ave
- 2430 Loft Ave
- 2164 Grove St
- 1905 Bryant Place
- 12 Shepherd St
- 0 Edna Ct
- 1 Jefferson Ave Unit E10
- 619 Brooklyn Ave Unit 619 Brooklyn Ave
- 565 Merrick Rd
- 2498 Rockville Centre Pkwy
- 471 Merrick Rd Unit 1K
- 2462 Oceanside Rd Unit 1
- 2108 Grand Ave
- 21 Lee Ave Unit 1st Fl
- 22 N Forest Ave Unit 1B
- 12 N Marion Place
- 45 Grand Ave Unit B 7
- 39 Grand Ave Unit 1
- 28 Saint Marks Ave
- 25 Milford Place
- 25 Hillside Ave Unit 1
- 30 Lenox Rd Unit 2
- 200 Merrick Rd
- 99 S Park Ave Unit 308
- 80 N Centre Ave
- 121 Craig Ave
