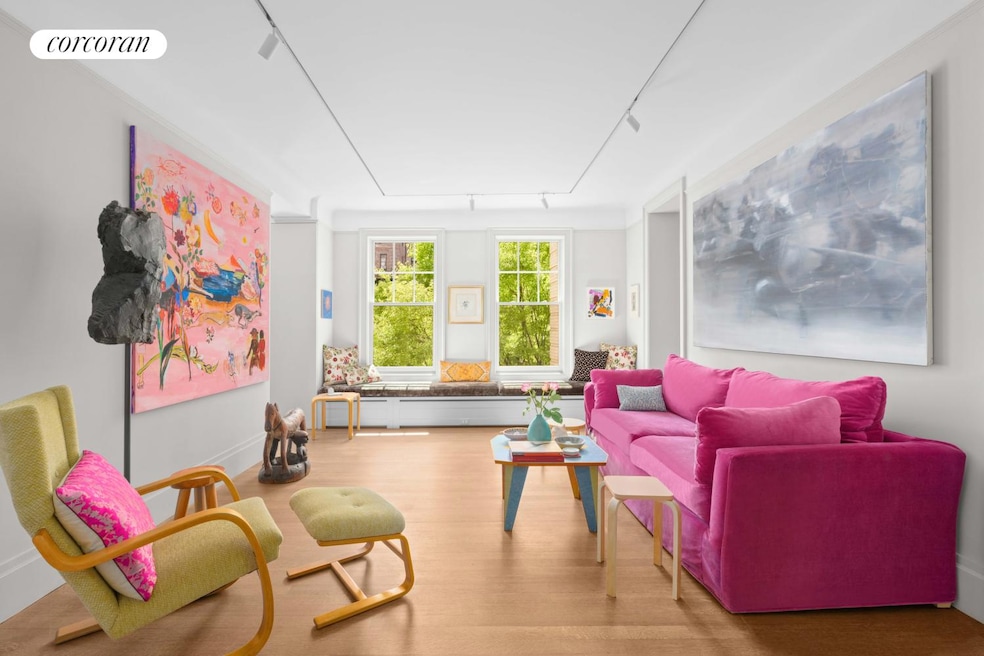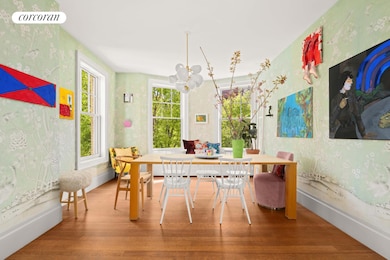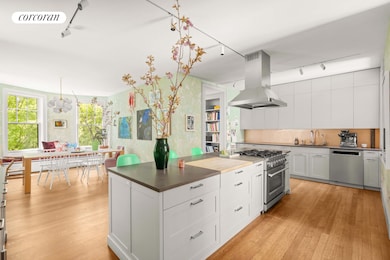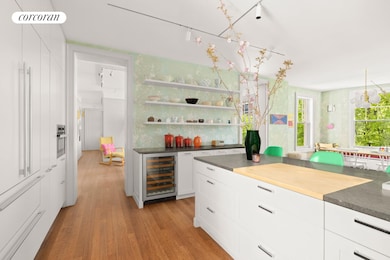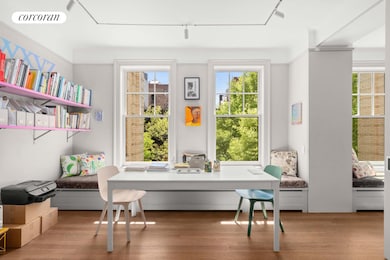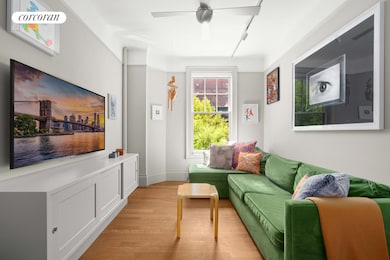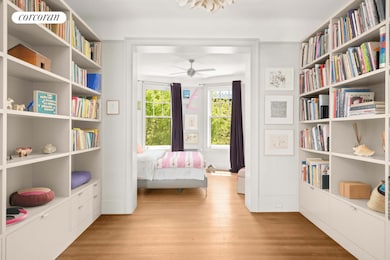
61 Pierrepont St Unit 51 & 52 Brooklyn, NY 11201
Brooklyn Heights NeighborhoodEstimated payment $36,312/month
Highlights
- Rooftop Deck
- 3-minute walk to Clark Street
- High-Rise Condominium
- P.S. 8 Robert Fulton Rated A
- Views
- 3-minute walk to Pierrepont Playground
About This Home
This spectacular apartment at 61 Pierrepont Street in the center of Brooklyn Heights is a 2,675sf gut renovated 4 bedroom + den, two and a half bath home that comes with a coveted parking space easily accessed from the building's rear lobby. With brilliant southern exposure over the trees of Pierrepont Street, this apartment has been perfectly designed with amazing entertaining spaces, serene, quiet bedrooms and abundant storage throughout.
Entering into a beautiful windowed entry gallery, there is a large cedar coat closet and powder room on your way to the stunning living room with upholstered window seats across the entire south wall of windows. A flexible study/den off the living room can be opened up to create an extra-wide space, or used as a separate den/work space. The kitchen and dining room are massive - a huge center island is flanked by three walls of storage and food prep areas. Appliances include a 6 burner Forno range, built-in Liebherr refrigerator, wine refrigerator, and Miele microwave. The dining room also has a window seat and accommodates a huge table for large dinner parties. Off the kitchen is a serene bedroom currently used as a cozy den.
The amazing primary bedroom suite contains a separate library/den/yoga room on the way to the bedroom with its beautiful bay window and corner exposure. The serene limestone bathroom has a soaking tub and walk in shower and the custom built windowed dressing room features tons of storage. A private wing features two additional bedrooms, modern windowed bathroom, separate laundry room and a wall of closets.
The rare parking space behind the building couldn't be more convenient, with direct access into the rear lobby.
61 Pierrepont Street is a beautifully maintained coop in the most prime location of Brooklyn Heights. With a live-in super and virtual doorman service, packages are always delivered. Moments from the Brooklyn Height Promenade, Montague Street shops and restaurants, and every subway line at Borough Hall.
Property Details
Home Type
- Co-Op
Year Built
- Built in 1905
HOA Fees
- $5,092 Monthly HOA Fees
Parking
- 1 Car Garage
- Assigned Parking
Home Design
- 2,675 Sq Ft Home
Bedrooms and Bathrooms
- 4 Bedrooms
Laundry
- Laundry in unit
- Washer Hookup
Utilities
- No Cooling
Additional Features
- Property Views
- Basement
Listing and Financial Details
- Legal Lot and Block 0011 / 00236
Community Details
Overview
- 40 Units
- High-Rise Condominium
- Brooklyn Heights Subdivision
- 8-Story Property
Amenities
- Rooftop Deck
Map
Home Values in the Area
Average Home Value in this Area
Property History
| Date | Event | Price | Change | Sq Ft Price |
|---|---|---|---|---|
| 06/25/2025 06/25/25 | Pending | -- | -- | -- |
| 05/04/2025 05/04/25 | For Sale | $4,950,000 | -- | $1,850 / Sq Ft |
Similar Homes in the area
Source: Real Estate Board of New York (REBNY)
MLS Number: RLS20021276
- 173 Hicks St Unit 4E
- 173 Hicks St Unit 4C
- 205 Hicks St Unit 2B
- 205 Hicks St Unit 3C
- 35 Pierrepont St Unit 4A
- 26 Pierrepont St Unit 2
- 154A Hicks St
- 145 Hicks St Unit A55
- 145 Hicks St Unit B60
- 145 Hicks St Unit B51
- 20 Pierrepont St Unit 4D
- 135 Willow St Unit 206
- 135 Willow St Unit 712
- 128 Willow St Unit 4F
- 128 Willow St Unit 6B
- 128 Willow St Unit 1B
- 57 Montague St Unit 2E
- 57 Montague St Unit 1D
- 57 Montague St Unit 2A
- 127 Hicks St
