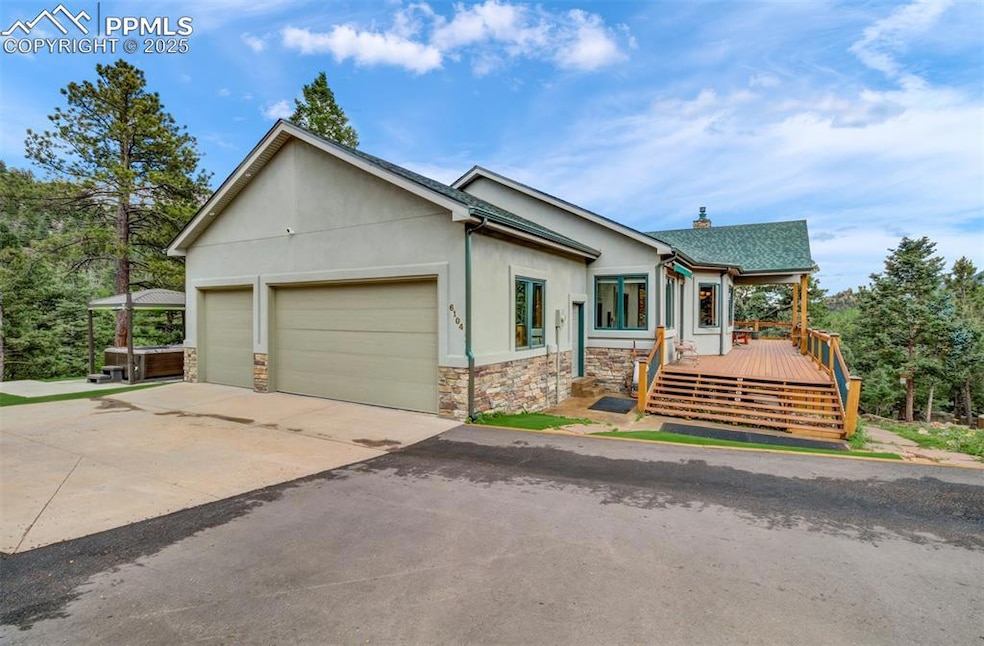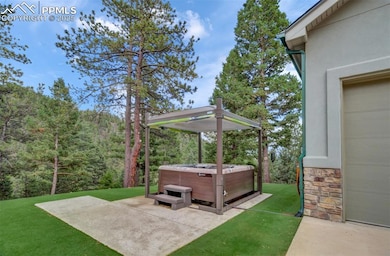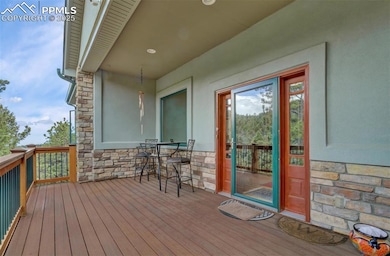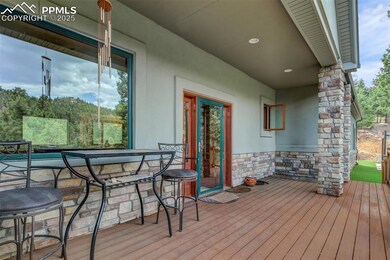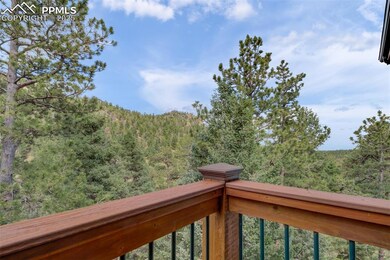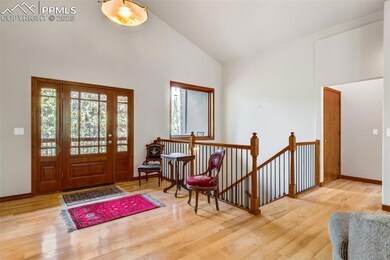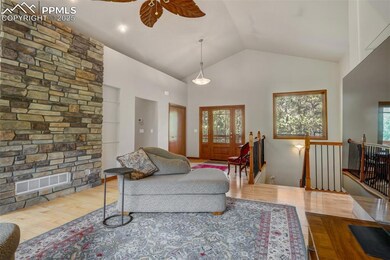
6104 Coffee Pot Rd Manitou Springs, CO 80829
Estimated payment $5,749/month
Highlights
- Gated Community
- Community Lake
- Multiple Fireplaces
- Mountain View
- Clubhouse
- Vaulted Ceiling
About This Home
Stunning Custom Rancher with Walk-Out Basement & Incredible Views!
This 4 bed, 3 bath home with an oversized 3+ car heated garage is perfectly positioned to take in sweeping views of Sunrise Peak, Eagle Mountain & Sentinel Rock. Nestled on a spacious lot with mature trees, a flowing creek below, and custom native landscaping—this is Colorado living at its best!
Inside, the main level welcomes you with vaulted ceilings, rich birch wood floors, and a cozy gas fireplace accented with stacked stone. The open-concept layout flows into a gourmet kitchen featuring custom cherry cabinetry, granite counters, and stainless steel appliances. Enjoy morning coffee or evening sunsets on either of the composite front or rear decks—both offering unmatched mountain scenery. The rear deck also includes 3 motorized sunshades for year-round comfort.
The luxurious main-level primary suite includes private deck access, a 5-piece spa-like bath with radiant in-floor heat, steam shower, double jacuzzi tub, and a huge walk-in closet with built-ins. A second bedroom or office is also on the main level with private deck access. A spacious mud/laundry room connects to the garage.
The walk-out lower level includes a large family room with fireplace, 2 bedrooms, a 4-piece bath (with in-floor heat), and a bonus “Waterfall Room” complete with dry sauna—ideal for a gym, studio, or relaxation space.
Outside, enjoy a private hot tub with an automated spa cover, privacy screens, and Bluetooth speakers. Additional features include a 2024 Class 4 roof, gutter guards, shed, high-end snowblower, and a roof ice/snow melt kit.
This rare home combines peaceful natural surroundings with high-end finishes and thoughtful design—don’t miss the opportunity to make it yours!
Listing Agent
RE/MAX Properties Inc. Brokerage Phone: 719-570-9000 Listed on: 03/19/2025

Home Details
Home Type
- Single Family
Est. Annual Taxes
- $3,285
Year Built
- Built in 2004
Lot Details
- 0.7 Acre Lot
- Landscaped with Trees
HOA Fees
- $250 Monthly HOA Fees
Parking
- 3 Car Attached Garage
- Heated Garage
Property Views
- Mountain
- Rock
Home Design
- Ranch Style House
- Shingle Roof
- Stucco
Interior Spaces
- 3,021 Sq Ft Home
- Vaulted Ceiling
- Ceiling Fan
- Multiple Fireplaces
- Gas Fireplace
Kitchen
- Self-Cleaning Oven
- Plumbed For Gas In Kitchen
- Range Hood
- Microwave
- Dishwasher
- Trash Compactor
- Disposal
Flooring
- Wood
- Carpet
- Ceramic Tile
Bedrooms and Bathrooms
- 4 Bedrooms
Laundry
- Dryer
- Washer
Basement
- Walk-Out Basement
- Basement Fills Entire Space Under The House
Schools
- Manitou Springs Elementary And Middle School
- Manitou Springs High School
Utilities
- Forced Air Heating System
- Propane
- 1 Water Well
Community Details
Overview
- Association fees include covenant enforcement, ground maintenance, management, security, snow removal, trash removal, water
- Community Lake
Recreation
- Tennis Courts
- Community Playground
- Community Pool
- Park
- Trails
Additional Features
- Clubhouse
- Gated Community
Map
Home Values in the Area
Average Home Value in this Area
Tax History
| Year | Tax Paid | Tax Assessment Tax Assessment Total Assessment is a certain percentage of the fair market value that is determined by local assessors to be the total taxable value of land and additions on the property. | Land | Improvement |
|---|---|---|---|---|
| 2024 | $3,112 | $54,680 | $9,310 | $45,370 |
| 2022 | $2,303 | $42,790 | $7,440 | $35,350 |
| 2021 | $2,406 | $44,020 | $7,650 | $36,370 |
| 2020 | $2,210 | $39,230 | $7,650 | $31,580 |
| 2019 | $2,367 | $39,230 | $7,650 | $31,580 |
| 2018 | $2,249 | $35,980 | $7,700 | $28,280 |
| 2017 | $1,956 | $35,980 | $7,700 | $28,280 |
| 2016 | $1,860 | $35,280 | $7,960 | $27,320 |
| 2015 | $2,396 | $35,280 | $7,960 | $27,320 |
| 2014 | $2,155 | $33,920 | $7,960 | $25,960 |
Property History
| Date | Event | Price | Change | Sq Ft Price |
|---|---|---|---|---|
| 06/24/2025 06/24/25 | Price Changed | $950,500 | -0.1% | $315 / Sq Ft |
| 06/02/2025 06/02/25 | Price Changed | $951,500 | -1.0% | $315 / Sq Ft |
| 03/19/2025 03/19/25 | For Sale | $961,500 | +6.8% | $318 / Sq Ft |
| 06/30/2022 06/30/22 | Sold | $899,999 | 0.0% | $313 / Sq Ft |
| 05/25/2022 05/25/22 | Pending | -- | -- | -- |
| 05/15/2022 05/15/22 | For Sale | $899,999 | -- | $313 / Sq Ft |
Purchase History
| Date | Type | Sale Price | Title Company |
|---|---|---|---|
| Quit Claim Deed | -- | Stewart Title | |
| Quit Claim Deed | -- | Stewart Title | |
| Bargain Sale Deed | -- | None Listed On Document | |
| Warranty Deed | $899,999 | Stewart Title Company | |
| Bargain Sale Deed | -- | Unified Title Company |
Mortgage History
| Date | Status | Loan Amount | Loan Type |
|---|---|---|---|
| Open | $960,000 | Construction | |
| Closed | $960,000 | Construction | |
| Previous Owner | $787,500 | Reverse Mortgage Home Equity Conversion Mortgage |
Similar Homes in Manitou Springs, CO
Source: Pikes Peak REALTOR® Services
MLS Number: 7791676
APN: 74180-00-130
- 6800 Eagle Mountain Rd
- 6699 Eagle Mountain Rd
- 156 Big Bear Rd
- 6860 Eagle Mountain Rd
- 6215 Aspen Ridge Rd
- 6230 Waterfall Loop
- 6860 Eagle Mountain
- 146 Waterfall Loop
- 266 Aspen Ridge Rd
- 5865 Waterfall Loop
- 210 Waterfall Loop
- 285 Forest Rd
- 515 Old Mans Camp View
- 515 Old Mans Camp Trail
- 300 Lower Vista Rd
- 550 Upper Vista Rd
- 6070 Big Horn Rd
- 6060 Big Horn Rd
- 91 Ponderosa View
- 342 Ponderosa View
