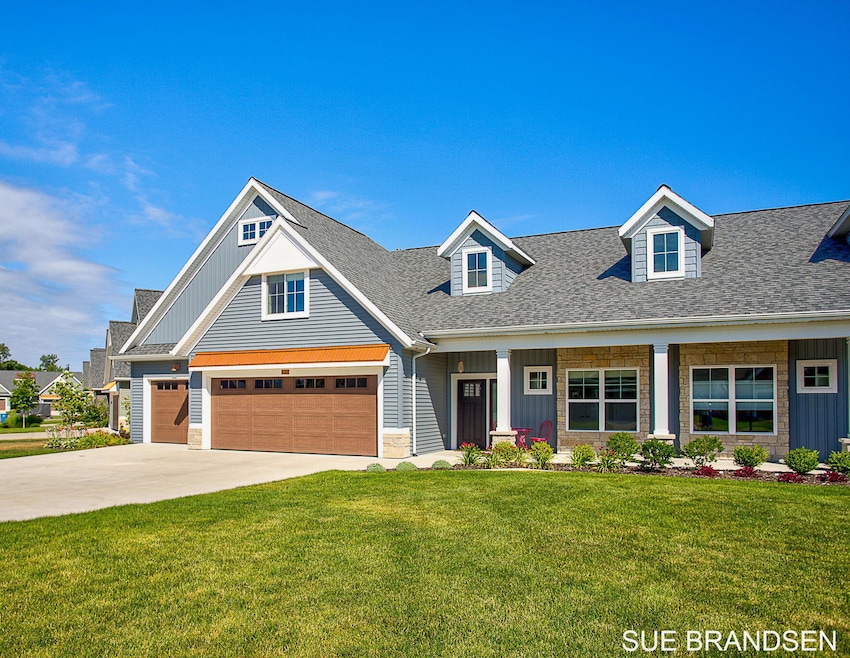
6107 S Harbor Dr Holland, MI 49423
South Holland NeighborhoodEstimated payment $4,276/month
Highlights
- Water Views
- Home fronts a pond
- Main Floor Bedroom
- Water Access
- Vaulted Ceiling
- End Unit
About This Home
Welcome to carefree living in this beautiful zero-step condo on the pond in West Wind Village! Nearly new 3 bedroom/2 bath unit with an open floor plan and lots of natural light is designed for comfort and convenience. Many upgrades including premium wide vinyl plank flooring, quartz counters, tray and vaulted ceilings, extra millwork and custom built-ins. Beautiful kitchen with center island and walk-in pantry flows to den/office with built-in bookcases, living room with gas fireplace, 4 season room and a screen porch. Primary suite has a no-step tile shower and soaking tub plus walk-in closet. Finished bonus/guest room over the garage includes a large walk-in storage closet. Three-stall finished & heated garage with Epoxy floor and hot + cold water. You will love living here!
Listing Agent
Five Star Real Estate-Holland License #6501381444 Listed on: 07/31/2025
Property Details
Home Type
- Condominium
Est. Annual Taxes
- $6,696
Year Built
- Built in 2022
Lot Details
- Home fronts a pond
- Property fronts a private road
- End Unit
- Private Entrance
- Shrub
- Sprinkler System
- Garden
HOA Fees
- $325 Monthly HOA Fees
Parking
- 3 Car Attached Garage
- Front Facing Garage
- Garage Door Opener
Home Design
- Brick or Stone Mason
- Slab Foundation
- Composition Roof
- Vinyl Siding
- Stone
Interior Spaces
- 2,272 Sq Ft Home
- 2-Story Property
- Vaulted Ceiling
- Ceiling Fan
- Gas Log Fireplace
- Low Emissivity Windows
- Insulated Windows
- Window Treatments
- Window Screens
- Living Room with Fireplace
- Screened Porch
- Water Views
Kitchen
- Range
- Dishwasher
- Kitchen Island
- Disposal
Flooring
- Carpet
- Tile
- Vinyl
Bedrooms and Bathrooms
- 3 Bedrooms | 2 Main Level Bedrooms
- En-Suite Bathroom
- Bathroom on Main Level
- 2 Full Bathrooms
Laundry
- Laundry on main level
- Dryer
- Washer
Home Security
Accessible Home Design
- Low Threshold Shower
- Accessible Bedroom
- Doors with lever handles
- Doors are 36 inches wide or more
- Accessible Entrance
- Stepless Entry
Outdoor Features
- Water Access
- Screened Patio
Utilities
- Humidifier
- Mini Split Air Conditioners
- Forced Air Heating and Cooling System
- Heating System Uses Natural Gas
- Natural Gas Water Heater
- High Speed Internet
- Cable TV Available
Community Details
Overview
- Association fees include water, trash, snow removal, sewer, lawn/yard care
- West Wind Village Condominium Condos
Pet Policy
- Pets Allowed
Security
- Carbon Monoxide Detectors
- Fire and Smoke Detector
Map
Home Values in the Area
Average Home Value in this Area
Tax History
| Year | Tax Paid | Tax Assessment Tax Assessment Total Assessment is a certain percentage of the fair market value that is determined by local assessors to be the total taxable value of land and additions on the property. | Land | Improvement |
|---|---|---|---|---|
| 2025 | $6,696 | $250,200 | $42,500 | $207,700 |
| 2024 | $1,199 | $250,500 | $35,500 | $215,000 |
| 2023 | $1,199 | $219,300 | $35,500 | $183,800 |
| 2022 | $1,199 | $44,500 | $35,500 | $9,000 |
| 2021 | $139 | $32,500 | $32,500 | $0 |
| 2020 | $139 | $32,500 | $32,500 | $0 |
| 2019 | $0 | $32,500 | $32,500 | $0 |
| 2018 | $0 | $3,000 | $3,000 | $0 |
Property History
| Date | Event | Price | Change | Sq Ft Price |
|---|---|---|---|---|
| 07/31/2025 07/31/25 | For Sale | $624,000 | -- | $275 / Sq Ft |
Purchase History
| Date | Type | Sale Price | Title Company |
|---|---|---|---|
| Warranty Deed | -- | Land Title | |
| Warranty Deed | $539,000 | Sun Title Agency | |
| Warranty Deed | -- | Lighthouse Title Inc |
Similar Homes in Holland, MI
Source: Southwestern Michigan Association of REALTORS®
MLS Number: 25038337
APN: 11-550-048-00
- 6158 Lake Wind Ave
- 6153 Lake Wind Ave
- 940 Laketown Dr
- 849 Claremont Ct
- 766 Clarewood Ct
- 6329 147th Ave
- 720 Ruth Ave
- 704 Lugers Rd
- 652 Cedar Square St
- V/L 60th St
- 646 Spring Ln
- 663 Lugers Rd
- 6262 147th Ave
- 598 Jasmine Dr
- 849 Brook Village Ct Unit 12
- 1053 Graystone Rd
- 792 W 26th St
- 5989 Church St
- 1130 S Shore Dr
- VL 146th Ave
- 1074 W 32nd St
- 505 W 30th St
- 1180 Matt Urban Dr
- 51 E 21st St
- 40 E 16th St Unit First floor
- 60 W 8th St
- 8 W 8th St Unit Tikal Apartment
- 48 E 8th St Unit 210
- 278 E 16th St
- 667 Hastings Ave Unit 202
- 667 Hastings Ave Unit 201
- 667 Hastings Ave Unit 254
- 362 Hope Ave Unit 3
- 475 W Mae Rose Ave
- 985 E 16th St
- 2111 Heyboer Dr
- 2405 Lakefront Dr
- 14351 Pine Creek Ct
- 13321 Terri Lyn Ln
- 11978 Zephyr Dr






