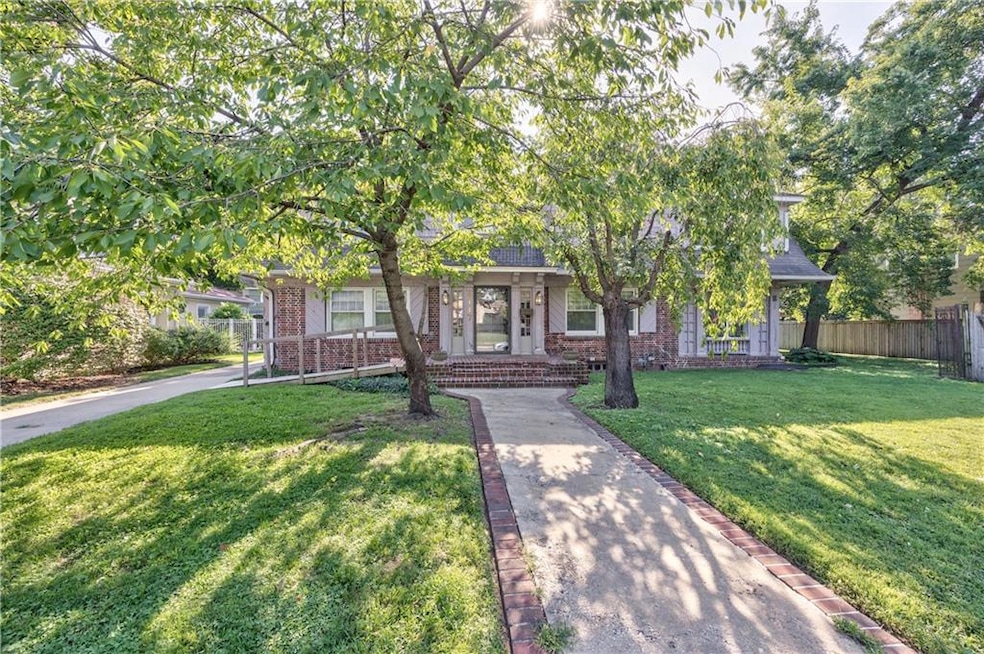6117 Morningside Dr Kansas City, MO 64113
Morningside NeighborhoodEstimated payment $3,856/month
Highlights
- Colonial Architecture
- Main Floor Bedroom
- No HOA
- Wood Flooring
- Sun or Florida Room
- Den
About This Home
One of a kind opportunity, on one of Kansas City's iconic streets, this grand ole dame awaits your imagination, style and creativity to bring it back to life. Old home lovers will appreciate the large vesitbule, oversized entry hall leading to 39' x 15' with a bay window at one end. The former screened-in porch sits on the south side of the house, now enclosed. Kitchen was updated in the late 70's by Kleweno. There was an addition of a 4th bedroom and full bath to the first floor off the kitchen. Upstairs bedrooms are just as gracious as the downstairs rooms, and offer a lot of natural light. Sunrooms are attached to BR2 and the Primary bedroom. Glass doorknobs are still on all doors, plus triple crown molding on the first floor. Sitting on a lot and a half, complete with detached garage and carriage house, plus a lovely southside lot to plant the bestest garden in town. Sure, she needs some TLC; however, the rewards outweigh it all. Don't dilly-dally, she will have some suitors.
Listing Agent
Distinctive Properties Of KC Brokerage Phone: 913-406-9204 License #SP00044825 Listed on: 08/12/2025
Home Details
Home Type
- Single Family
Est. Annual Taxes
- $8,963
Year Built
- Built in 1924
Lot Details
- 0.29 Acre Lot
- Partially Fenced Property
- Privacy Fence
- Wood Fence
- Paved or Partially Paved Lot
- Level Lot
Parking
- 2 Car Detached Garage
- Off-Street Parking
Home Design
- Colonial Architecture
- Composition Roof
Interior Spaces
- 3,283 Sq Ft Home
- 2.5-Story Property
- Ceiling Fan
- Some Wood Windows
- Thermal Windows
- Living Room with Fireplace
- Formal Dining Room
- Den
- Sun or Florida Room
- Laundry Room
Kitchen
- Eat-In Kitchen
- Built-In Oven
- Dishwasher
- Disposal
Flooring
- Wood
- Concrete
- Ceramic Tile
Bedrooms and Bathrooms
- 4 Bedrooms
- Main Floor Bedroom
- 3 Full Bathrooms
Unfinished Basement
- Basement Fills Entire Space Under The House
- Stone or Rock in Basement
Additional Features
- Porch
- City Lot
- Window Unit Cooling System
Community Details
- No Home Owners Association
- Morningside Park Subdivision
Listing and Financial Details
- Exclusions: as-is sale
- Assessor Parcel Number 47-220-18-04-00-0-00-000
- $0 special tax assessment
Map
Home Values in the Area
Average Home Value in this Area
Tax History
| Year | Tax Paid | Tax Assessment Tax Assessment Total Assessment is a certain percentage of the fair market value that is determined by local assessors to be the total taxable value of land and additions on the property. | Land | Improvement |
|---|---|---|---|---|
| 2024 | $8,963 | $113,571 | $17,345 | $96,226 |
| 2023 | $8,879 | $113,570 | $12,401 | $101,169 |
| 2022 | $7,017 | $85,310 | $16,882 | $68,428 |
| 2021 | $6,993 | $85,310 | $16,882 | $68,428 |
| 2020 | $6,177 | $74,413 | $16,882 | $57,531 |
| 2019 | $6,049 | $74,413 | $16,882 | $57,531 |
| 2018 | $5,440 | $68,337 | $10,718 | $57,619 |
| 2017 | $5,047 | $68,337 | $10,718 | $57,619 |
| 2016 | $5,047 | $63,049 | $7,632 | $55,417 |
| 2014 | $4,915 | $61,213 | $7,410 | $53,803 |
Property History
| Date | Event | Price | Change | Sq Ft Price |
|---|---|---|---|---|
| 08/18/2025 08/18/25 | Pending | -- | -- | -- |
| 08/16/2025 08/16/25 | For Sale | $575,000 | -- | $175 / Sq Ft |
Mortgage History
| Date | Status | Loan Amount | Loan Type |
|---|---|---|---|
| Closed | $99,000 | New Conventional | |
| Closed | $110,000 | New Conventional |
Source: Heartland MLS
MLS Number: 2568588
APN: 47-220-18-04-00-0-00-000
- 6022 Locust St
- 5935 McGee St
- 5924 Grand Ave
- 5914 Locust St
- 5907 McGee St
- 6151 Cherry St
- 6034 Brookside Blvd
- 603 E 62nd St
- 6142 Brookside Blvd
- 5840 McGee St
- 5841 McGee St
- 6010 Kenwood Ave
- 432 E 63rd Terrace
- 6033 Central St
- 637 E 63rd Terrace
- 141 W 61st Terrace
- 6020 Central St
- 627 E Meyer Blvd
- 6435 Wyandotte St
- 5809 Kenwood Ave







