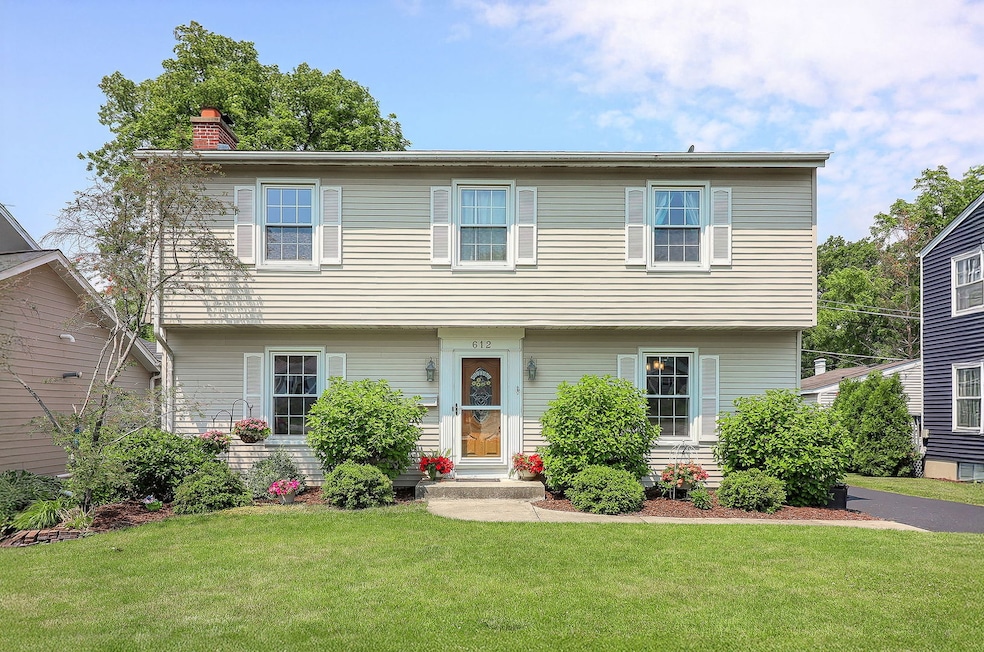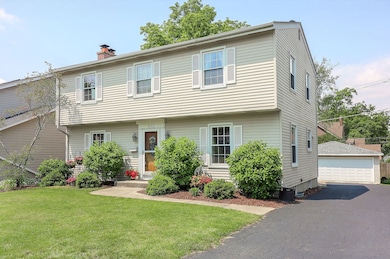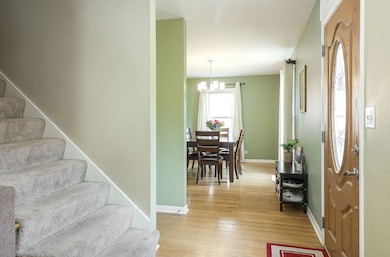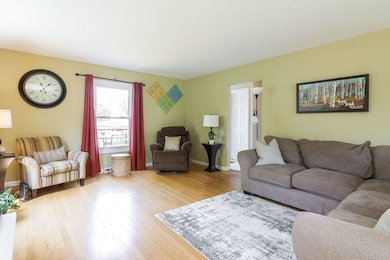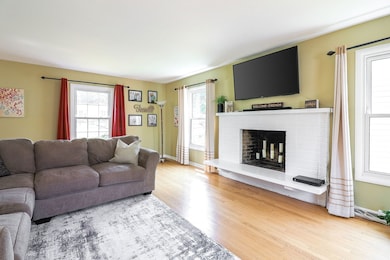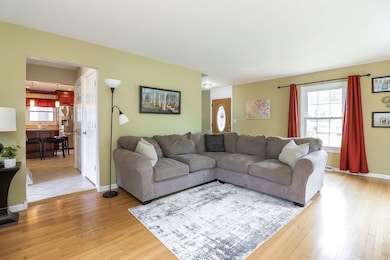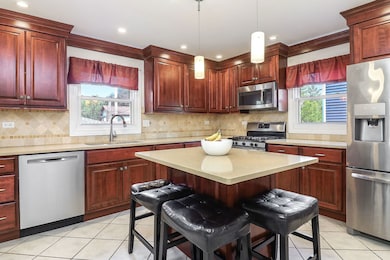
612 Aurora Way Wheaton, IL 60187
West Wheaton NeighborhoodHighlights
- Colonial Architecture
- Deck
- Wood Flooring
- Emerson Elementary School Rated A
- Living Room with Fireplace
- Bonus Room
About This Home
As of July 2025Welcome to this beautifully maintained, charming two-story home just blocks from vibrant downtown Wheaton, the Illinois Prairie Path, and the Metra train station - offering the perfect blend of convenience and comfort. Updates done within the last 5 years include: Roof on garage, Air Conditioner, Hot Water Heater, Refrigerator, Dishwasher, Washing Machine. Step into the welcoming foyer, flanked by a formal dining room and a spacious living room with gleaming hardwood floors and a stone wood-burning fireplace - ideal for cozy evenings, quiet reading, or relaxed conversation. The kitchen is a cook's delight, featuring rich cherry cabinetry, sleek quartz countertops, stainless steel appliances, a center island, and ceramic tile flooring. A convenient powder room completes the main level. Upstairs, you'll find four generously sized bedrooms with ample closet space. The primary suite features a walk-in closet. The full bath boasts a dual-sink vanity, tile flooring, and a tiled tub surround. The fully finished basement offers exceptional flexibility, with a large recreation room warmed by a second wood-burning fireplace - perfect for a media area, game room, or hobby space. An additional large room can serve as a fifth bedroom, home office, fitness room, or guest suite, complete with an adjacent 3/4 bath. The basement also includes a laundry room, mechanical area, and ample storage space. The ping pong/pool table and full-size refrigerator in the basement can stay if the buyer so desires! Outdoor living shines with a spacious deck and brick paver patio overlooking a fully fenced backyard - ideal for entertaining or unwinding around the fire pit with s'mores under the stars. An oversized detached garage provides even more storage options. Don't miss this fantastic opportunity to own a move-in-ready home in an unbeatable location! Seller is looking for an August close or a rent back.
Last Agent to Sell the Property
Berkshire Hathaway HomeServices Chicago License #471007121 Listed on: 06/11/2025

Home Details
Home Type
- Single Family
Est. Annual Taxes
- $8,180
Year Built
- Built in 1968
Lot Details
- Lot Dimensions are 57.5 x 133.9
- Paved or Partially Paved Lot
Parking
- 2 Car Garage
Home Design
- Colonial Architecture
Interior Spaces
- 1,800 Sq Ft Home
- 2-Story Property
- Wood Burning Fireplace
- Family Room
- Living Room with Fireplace
- 2 Fireplaces
- Formal Dining Room
- Bonus Room
- Laundry Room
Flooring
- Wood
- Carpet
Bedrooms and Bathrooms
- 4 Bedrooms
- 4 Potential Bedrooms
- Walk-In Closet
- Dual Sinks
Basement
- Basement Fills Entire Space Under The House
- Fireplace in Basement
- Finished Basement Bathroom
Outdoor Features
- Deck
- Patio
Schools
- Emerson Elementary School
- Monroe Middle School
- Wheaton North High School
Utilities
- Forced Air Heating and Cooling System
- Heating System Uses Natural Gas
- Lake Michigan Water
Listing and Financial Details
- Homeowner Tax Exemptions
Ownership History
Purchase Details
Home Financials for this Owner
Home Financials are based on the most recent Mortgage that was taken out on this home.Purchase Details
Home Financials for this Owner
Home Financials are based on the most recent Mortgage that was taken out on this home.Purchase Details
Home Financials for this Owner
Home Financials are based on the most recent Mortgage that was taken out on this home.Purchase Details
Purchase Details
Home Financials for this Owner
Home Financials are based on the most recent Mortgage that was taken out on this home.Similar Homes in Wheaton, IL
Home Values in the Area
Average Home Value in this Area
Purchase History
| Date | Type | Sale Price | Title Company |
|---|---|---|---|
| Warranty Deed | $367,500 | Attorneys Title Guaranty Fun | |
| Warranty Deed | $355,000 | Attorney | |
| Warranty Deed | $197,500 | West Counties Title Services | |
| Quit Claim Deed | -- | -- | |
| Warranty Deed | $173,000 | -- |
Mortgage History
| Date | Status | Loan Amount | Loan Type |
|---|---|---|---|
| Open | $330,750 | New Conventional | |
| Previous Owner | $348,570 | FHA | |
| Previous Owner | $158,000 | No Value Available | |
| Previous Owner | $100,000 | No Value Available |
Property History
| Date | Event | Price | Change | Sq Ft Price |
|---|---|---|---|---|
| 07/31/2025 07/31/25 | Sold | $540,000 | -1.8% | $300 / Sq Ft |
| 06/21/2025 06/21/25 | Pending | -- | -- | -- |
| 06/11/2025 06/11/25 | For Sale | $550,000 | +54.9% | $306 / Sq Ft |
| 06/07/2016 06/07/16 | Sold | $355,000 | -1.4% | $197 / Sq Ft |
| 04/24/2016 04/24/16 | Pending | -- | -- | -- |
| 04/19/2016 04/19/16 | For Sale | $359,995 | -- | $200 / Sq Ft |
Tax History Compared to Growth
Tax History
| Year | Tax Paid | Tax Assessment Tax Assessment Total Assessment is a certain percentage of the fair market value that is determined by local assessors to be the total taxable value of land and additions on the property. | Land | Improvement |
|---|---|---|---|---|
| 2023 | $7,851 | $124,180 | $26,170 | $98,010 |
| 2022 | $7,711 | $117,350 | $24,730 | $92,620 |
| 2021 | $7,683 | $114,560 | $24,140 | $90,420 |
| 2020 | $7,658 | $113,490 | $23,910 | $89,580 |
| 2019 | $7,481 | $110,500 | $23,280 | $87,220 |
| 2018 | $7,942 | $115,650 | $21,940 | $93,710 |
| 2017 | $6,418 | $92,480 | $21,140 | $71,340 |
| 2016 | $6,328 | $88,790 | $20,300 | $68,490 |
| 2015 | $6,273 | $84,710 | $19,370 | $65,340 |
| 2014 | $6,611 | $87,540 | $17,480 | $70,060 |
| 2013 | $6,442 | $87,800 | $17,530 | $70,270 |
Agents Affiliated with this Home
-

Seller's Agent in 2025
Pattie Murray
Berkshire Hathaway HomeServices Chicago
(630) 842-6063
19 in this area
628 Total Sales
-

Seller Co-Listing Agent in 2025
Ava Gizzo
Berkshire Hathaway HomeServices Chicago
(630) 205-2452
5 in this area
81 Total Sales
-

Buyer's Agent in 2025
Lance Kammes
RE/MAX Suburban
(630) 868-6315
49 in this area
914 Total Sales
-

Seller's Agent in 2016
Roger Rossi
RE/MAX Suburban
(630) 215-7610
10 in this area
120 Total Sales
-

Buyer's Agent in 2016
Dan Arenz
Baird Warner
(630) 776-7112
1 in this area
45 Total Sales
Map
Source: Midwest Real Estate Data (MRED)
MLS Number: 12372324
APN: 05-17-330-013
- 714 Delles Rd
- 652 Childs St
- 1414 Woodcutter Ln Unit B
- 648 Childs St
- 536 W Evergreen St
- 918 Delles Rd
- 1585 Woodcutter Ln Unit D
- 615 Polo Dr
- 500 W Evergreen St
- 122 N Woodlawn St
- 426 Childs St
- 463 Sunnybrook Ln Unit A
- 1675 Grosvenor Cir Unit D
- 1938 Gresham Cir Unit A
- 234 N Knollwood Dr
- 131 N Pierce Ave
- 505 W Front St
- 100 N Gary Ave Unit 304
- 455 W Front St Unit 2208
- 1075 Creekside Dr
