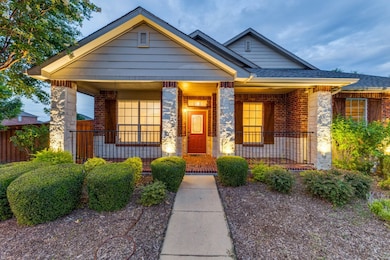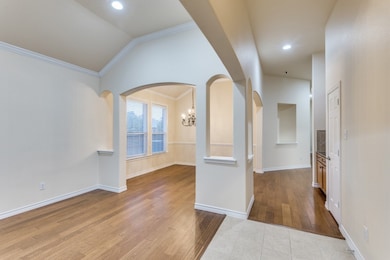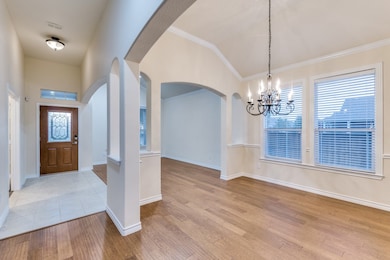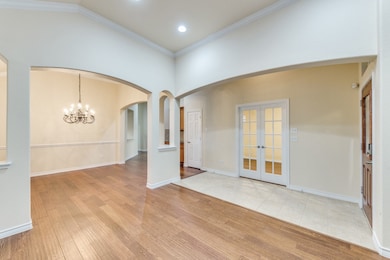
Estimated payment $3,884/month
Highlights
- Hot Property
- Pool and Spa
- Traditional Architecture
- Dodd Elementary School Rated A
- Open Floorplan
- Corner Lot
About This Home
Welcome to a home where comfort meets sophistication. A thoughtfully designed home that offers space to live, work and entertain with ease. This home offers 4 bedrooms, 3 full baths, 2 spacious living rooms, and a dedicated office. The heart of the home is a grand open concept kitchen, complete with abundant cabinetry, built in appliances, and an island that flows seamlessly into the main living room with a stone fireplace. The primary suite is privately tucked away offering peaceful retreat with separation from the other bedrooms. Step outside , and the true magic unfolds. The covered outdoor living area is built for year round enjoyment with electric shades and an accordion shutter that allows you to entertain in private and comfort in all seasons. A sparkling inground pool and spa combo provide the perfect centerpiece for relaxation. Being on a large corner lot, this home also provides an extra storage building, extra parking, and has a gas tank buried to maintain pool and spa. Whether you're seeking a serene retreat or an entertainers dream, this home checks every box. Come see for yourself and imagine the life you can build here. Photo's to be uploaded once received by professional photography company
Listing Agent
RE/MAX Town & Country Brokerage Phone: 214-288-4421 License #0432921 Listed on: 06/05/2025

Home Details
Home Type
- Single Family
Est. Annual Taxes
- $9,519
Year Built
- Built in 2006
Lot Details
- 0.28 Acre Lot
- Privacy Fence
- Wood Fence
- Corner Lot
HOA Fees
- $26 Monthly HOA Fees
Parking
- 2 Car Attached Garage
- 2 Carport Spaces
- Additional Parking
Home Design
- Traditional Architecture
- Brick Exterior Construction
Interior Spaces
- 2,738 Sq Ft Home
- 1-Story Property
- Open Floorplan
- Wood Burning Fireplace
Kitchen
- Electric Oven
- Electric Cooktop
- Dishwasher
- Kitchen Island
- Granite Countertops
- Disposal
Bedrooms and Bathrooms
- 4 Bedrooms
- 3 Full Bathrooms
Pool
- Pool and Spa
- In Ground Pool
- Gunite Pool
Outdoor Features
- Covered patio or porch
- Outdoor Storage
- Rain Gutters
Schools
- Dodd Elementary School
- Wylie High School
Utilities
- High Speed Internet
Community Details
- Association fees include ground maintenance
- Cma Association
- Birmingham Farms Add Ph 13A Subdivision
Listing and Financial Details
- Legal Lot and Block 7 / D
- Assessor Parcel Number R880100D00701
Map
Home Values in the Area
Average Home Value in this Area
Tax History
| Year | Tax Paid | Tax Assessment Tax Assessment Total Assessment is a certain percentage of the fair market value that is determined by local assessors to be the total taxable value of land and additions on the property. | Land | Improvement |
|---|---|---|---|---|
| 2023 | $8,184 | $438,138 | $105,000 | $421,108 |
| 2022 | $8,738 | $398,307 | $105,000 | $353,108 |
| 2021 | $8,520 | $362,097 | $78,750 | $283,347 |
| 2020 | $8,355 | $336,501 | $73,500 | $263,001 |
| 2019 | $7,673 | $292,000 | $73,500 | $218,500 |
| 2018 | $8,037 | $298,439 | $73,500 | $224,939 |
| 2017 | $7,336 | $276,612 | $68,250 | $208,362 |
| 2016 | $6,881 | $247,634 | $57,750 | $189,884 |
| 2015 | $5,813 | $236,816 | $47,250 | $189,566 |
Property History
| Date | Event | Price | Change | Sq Ft Price |
|---|---|---|---|---|
| 06/29/2025 06/29/25 | For Sale | $555,000 | -- | $203 / Sq Ft |
Purchase History
| Date | Type | Sale Price | Title Company |
|---|---|---|---|
| Vendors Lien | -- | None Available |
Mortgage History
| Date | Status | Loan Amount | Loan Type |
|---|---|---|---|
| Open | $255,000 | Credit Line Revolving | |
| Closed | $260,000 | Stand Alone First | |
| Closed | $198,784 | FHA | |
| Closed | $219,850 | FHA | |
| Closed | $216,601 | Purchase Money Mortgage |
About the Listing Agent
Angela's Other Listings
Source: North Texas Real Estate Information Systems (NTREIS)
MLS Number: 20960071
APN: R-8801-00D-0070-1
- 610 Beau Dr
- 406 Grant Dr
- 402 Adams Ave
- 407 Washington Place
- 1313 Cahaba Dr
- 1402 Bankston Dr
- 1428 Mars Lander Ln
- 1434 Mars Lander Ln
- 1412 Millbrook Ln
- 1432 Mars Lander Ln
- 1430 Mars Lander Ln
- 1426 Mars Lander Ln
- 719 Gunters Mountain Ln
- 626 Gunters Mountain Ln
- 908 Greene Way
- 1410 Summerdale Ln
- 603 Pickwick Ln
- 1604 Teakwood Dr
- 1616 Teakwood Dr
- 907 Carlton Rd
- 1604 Lincoln Dr
- 712 Decatur Way
- 1325 Greensboro Dr
- 711 Odenville Dr
- 1007 Chilton Dr
- 1504 Abbeville Dr
- 911 Greene Way
- 1315 W Brown St
- 503 Pickens Ln
- 714 Kinston Ct
- 710 Ashford Ln
- 1028 Manchester Dr
- 1603 Timber Brook Dr
- 1734 Boxwood Ln
- 201 Waterford Dr
- 608 Marbury Way
- 1807 Spinnaker Way
- 1517 Anchor Dr
- 712 Riverhead Dr
- 1801 Country Walk Ln





