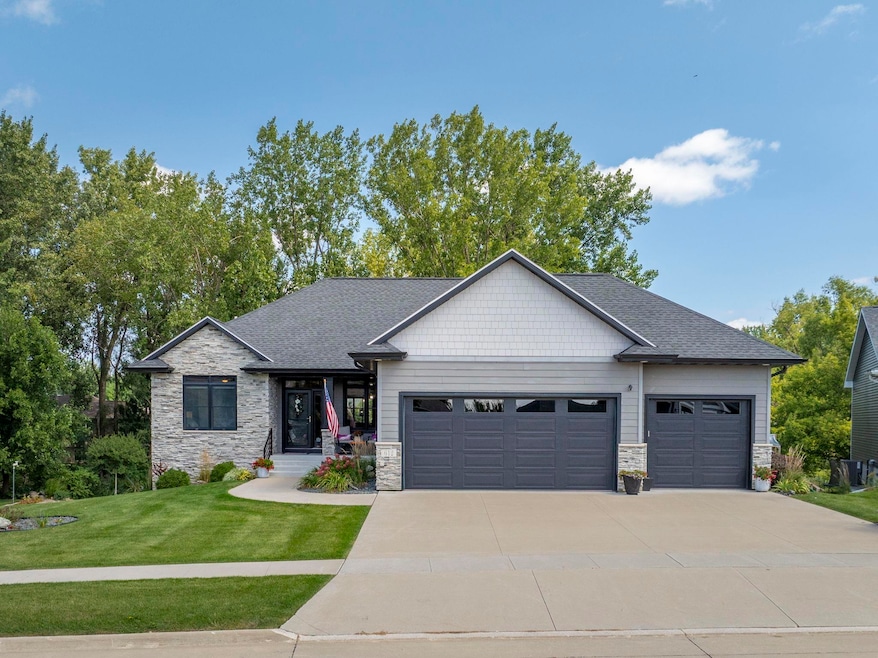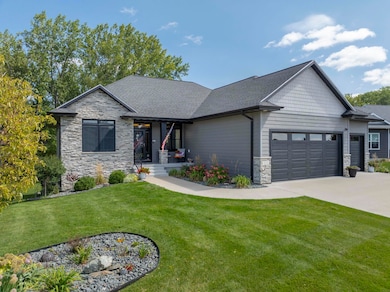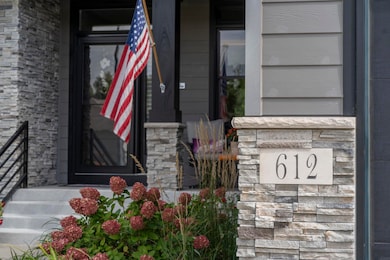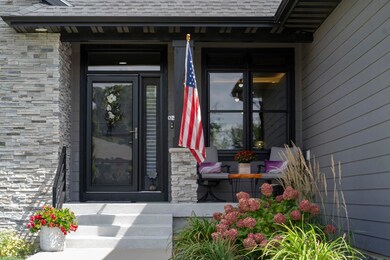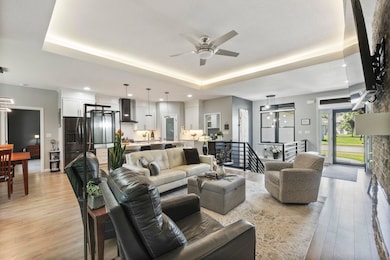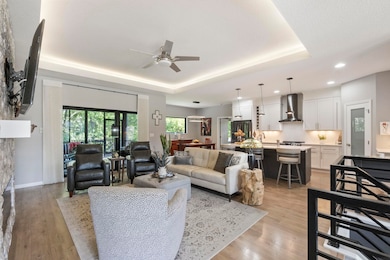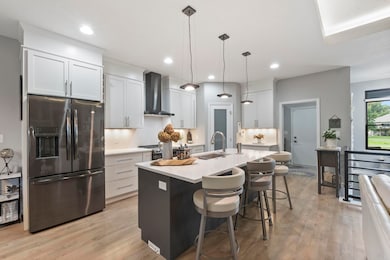612 Melendy Ln Cedar Falls, IA 50613
Estimated payment $3,885/month
Highlights
- Popular Property
- Creek On Lot
- Enclosed Patio or Porch
- Southdale Elementary School Rated A-
- Solid Surface Countertops
- 3 Car Attached Garage
About This Home
Welcome to 612 Melendy Lane! This stunning 2018 custom-built home combines high-end finishes with thoughtful upgrades, offering the perfect balance of style, comfort, and function. Featuring 5 bedrooms, 3 bathrooms, and a 3-stall garage, this home has been meticulously maintained and designed with care. The main level boasts an open-concept layout with 3 bedrooms and 2 bathrooms, including a luxurious primary suite. A chef’s kitchen with upgraded finishes flows seamlessly into the living and dining areas, while a screened-in Trex deck provides a perfect spot to enjoy the serene creek and tree-lined views. Downstairs, the walk-out basement includes 2 additional bedrooms, 1 bathroom, and a spacious living area, ideal for entertaining or relaxing. Every detail has been elevated, from Hardie Board siding, Andersen 400-series windows, high-end window coverings, central vac, lawn irrigation, an invisible underground fence, and custom touches in every room. The 3 stall garage is fully finished with epoxy floors and painted walls, adding both style and functionality. Outside, meticulous landscaping and the private setting make this property truly stand out. This is more than a house—it’s a truly special home that reflects quality craftsmanship and pride of ownership. Don’t miss your chance to experience it for yourself! Ask your agent for the complete list of features and upgrades. *Looking for a flexible buyer that is willing to wait until the end of January for possession*
Home Details
Home Type
- Single Family
Est. Annual Taxes
- $7,728
Year Built
- Built in 2018
Lot Details
- 0.31 Acre Lot
- Property is zoned R-P
HOA Fees
- $17 Monthly HOA Fees
Parking
- 3 Car Attached Garage
Home Design
- Shingle Roof
- Asphalt Roof
- Stone Siding
- Hardboard
Interior Spaces
- 2,701 Sq Ft Home
- Electric Fireplace
- Living Room with Fireplace
Kitchen
- Free-Standing Range
- Built-In Microwave
- Solid Surface Countertops
- Disposal
Bedrooms and Bathrooms
- 5 Bedrooms
Laundry
- Laundry on main level
- Dryer
- Washer
Partially Finished Basement
- Walk-Out Basement
- Sump Pump
Outdoor Features
- Creek On Lot
- Enclosed Patio or Porch
Schools
- Southdale Elementary School
- Peet Junior High
- Cedar Falls High School
Utilities
- Forced Air Heating and Cooling System
- Gas Water Heater
Listing and Financial Details
- Assessor Parcel Number 891424478020
Map
Home Values in the Area
Average Home Value in this Area
Tax History
| Year | Tax Paid | Tax Assessment Tax Assessment Total Assessment is a certain percentage of the fair market value that is determined by local assessors to be the total taxable value of land and additions on the property. | Land | Improvement |
|---|---|---|---|---|
| 2024 | -- | $480,310 | $66,560 | $413,750 |
| 2023 | -- | $480,310 | $66,560 | $413,750 |
| 2022 | $0 | $366,130 | $70,060 | $296,070 |
| 2021 | $0 | $366,130 | $70,060 | $296,070 |
| 2020 | $6,452 | $270,690 | $70,060 | $200,630 |
| 2019 | $0 | $270,690 | $70,060 | $200,630 |
| 2018 | $244 | $13,170 | $13,170 | $0 |
Property History
| Date | Event | Price | Change | Sq Ft Price |
|---|---|---|---|---|
| 09/05/2025 09/05/25 | For Sale | $605,000 | -- | $224 / Sq Ft |
Purchase History
| Date | Type | Sale Price | Title Company |
|---|---|---|---|
| Warranty Deed | $82,500 | -- |
Source: Northeast Iowa Regional Board of REALTORS®
MLS Number: NBR20254355
APN: 8914-24-478-020
- 615 Melendy Ln
- 419 Heritage Rd
- 4328 Spruce Creek Dr
- 3914 Heritage Rd
- 211 Spruce Hills Dr
- 924 Elmridge Dr
- 1.7 Acres Bluegrass Cir
- 0.6 Acres Bluegrass Cir
- 2.2 Acres Bluegrass Cir
- 4.1 Acres Pinnacle Prairie Trail
- 3.99 Acres Pinnacle Prairie Trail
- 17.7 Acres Pinnacle Prairie Trail
- 210 Balboa Ave Unit B2
- 3715 Laurinda Dr
- 811 Lilac Ln
- 4208 James Dr
- 219 Cordoba Ave
- 430 Balboa Ave
- Lot 2 Faithway Dr
- Lot 3 Faithway Dr
- 715 Spruce Needle Ln
- 4307 Briarwood Dr
- 4226 Spruce Hills Dr
- 825 Bluegrass
- 1003 Bluegrass Cir
- 923 Maplewood Dr
- 4426-4606 Ashworth Dr
- 2415 Royal Dr
- 2216 Washington St
- 620 W Seerley Blvd Unit 1
- 2222 Walnut St Unit 1
- 4711 University Ave
- 4526 Chadwick Rd
- 4710 Donald Dr
- 1706-1720 Waterloo Rd
- 2109 College St
- 1824 University Dr
- 1939 College St
- 4117 University Ave
- 1604 Franklin St
