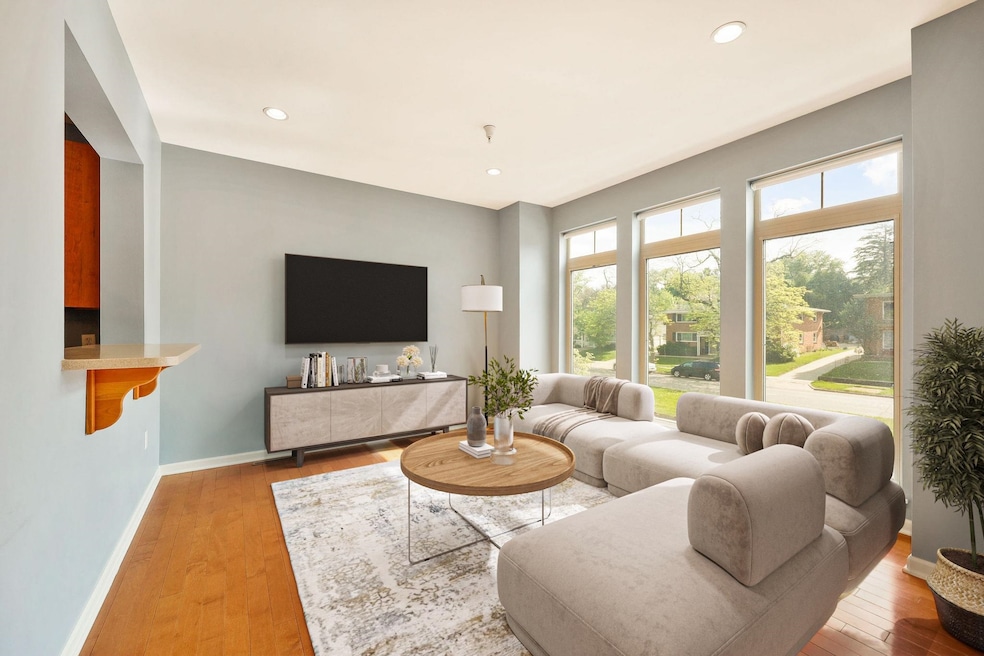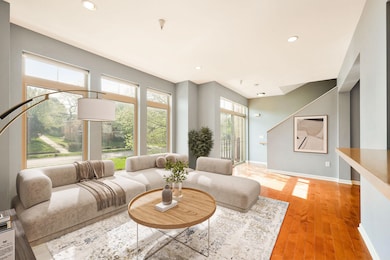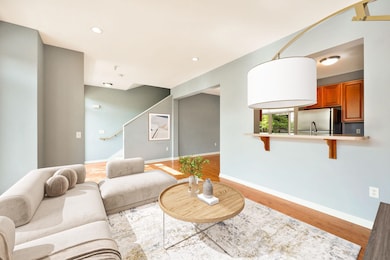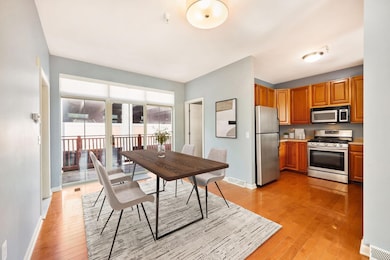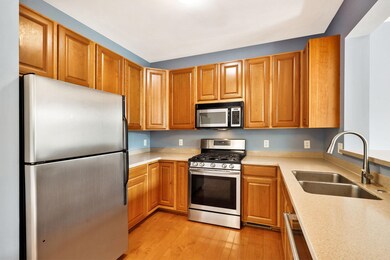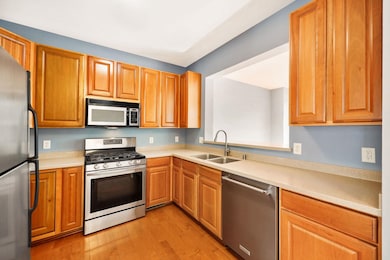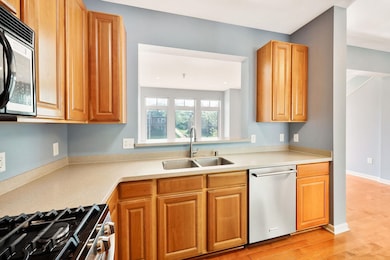
612 N Midvale Blvd Madison, WI 53705
University Hill Farms NeighborhoodEstimated payment $3,485/month
Highlights
- Deck
- Vaulted Ceiling
- Den
- Van Hise Elementary School Rated A
- Wood Flooring
- Bathtub
About This Home
YOU HAD ME AT NATURAL LIGHT! This sun-soaked 2 Bed, 2.5 Bath townhouse with private entrance blends comfort and style in a smart layout. The bright living room features oversized windows with remote-control blinds, while the kitchen offers updated stainless steel appliances and Corian countertops. A separate dining room is perfect for gatherings, and hardwood floors run throughout the main level. Upstairs, the Primary Suite impresses with vaulted ceilings, a walk-in closet, and a private full bath. A second bedroom, additional full bath, and a laundry room complete the upper level. On the lower level, a versatile den/office provides ideal flex space. Enjoy two balconies, an attached 2-car garage, and a prime location near UW, coffee shops, restaurants, and just steps from Hilldale Mall!
Listing Agent
Stark Company, REALTORS Brokerage Phone: 608-770-1754 License #54358-90 Listed on: 05/12/2025

Co-Listing Agent
Stark Company, REALTORS Brokerage Phone: 608-770-1754 License #98351-94
Open House Schedule
-
Saturday, July 12, 202512:00 to 2:00 pm7/12/2025 12:00:00 PM +00:007/12/2025 2:00:00 PM +00:00Add to Calendar
-
Sunday, July 13, 202511:00 am to 1:00 pm7/13/2025 11:00:00 AM +00:007/13/2025 1:00:00 PM +00:00Add to Calendar
Townhouse Details
Home Type
- Townhome
Est. Annual Taxes
- $7,215
Year Built
- Built in 2006
Lot Details
- Private Entrance
HOA Fees
- $372 Monthly HOA Fees
Home Design
- Brick Exterior Construction
- Vinyl Siding
- Stone Exterior Construction
Interior Spaces
- 1,508 Sq Ft Home
- Vaulted Ceiling
- Den
- Wood Flooring
Bedrooms and Bathrooms
- 2 Bedrooms
- Walk-In Closet
- Primary Bathroom is a Full Bathroom
- Bathtub
Laundry
- Laundry on upper level
- Dryer
- Washer
Parking
- Garage
- Garage Door Opener
Outdoor Features
- Deck
- Patio
Schools
- Van Hise Elementary School
- Hamilton Middle School
- West High School
Utilities
- Forced Air Cooling System
- Water Softener
- Cable TV Available
Community Details
- Association fees include trash removal, snow removal, common area maintenance, common area insurance, reserve fund, lawn maintenance
- 10 Units
- Located in the Hilldale Row Condominium master-planned community
- Property Manager
Listing and Financial Details
- Assessor Parcel Number 0709-201-2709-4
Map
Home Values in the Area
Average Home Value in this Area
Tax History
| Year | Tax Paid | Tax Assessment Tax Assessment Total Assessment is a certain percentage of the fair market value that is determined by local assessors to be the total taxable value of land and additions on the property. | Land | Improvement |
|---|---|---|---|---|
| 2024 | $14,431 | $412,300 | $26,900 | $385,400 |
| 2023 | $6,763 | $374,800 | $26,900 | $347,900 |
| 2021 | $7,331 | $345,000 | $22,400 | $322,600 |
| 2020 | $7,515 | $338,000 | $22,000 | $316,000 |
| 2019 | $5,966 | $268,000 | $19,000 | $249,000 |
| 2018 | $5,838 | $262,700 | $17,900 | $244,800 |
| 2017 | $5,928 | $257,500 | $17,000 | $240,500 |
| 2016 | $5,913 | $250,000 | $16,500 | $233,500 |
| 2015 | $5,392 | $225,900 | $16,000 | $209,900 |
| 2014 | $5,395 | $225,900 | $16,000 | $209,900 |
| 2013 | $5,280 | $223,500 | $16,000 | $207,500 |
Property History
| Date | Event | Price | Change | Sq Ft Price |
|---|---|---|---|---|
| 07/10/2025 07/10/25 | Price Changed | $454,900 | -2.2% | $302 / Sq Ft |
| 07/02/2025 07/02/25 | Price Changed | $464,900 | -1.1% | $308 / Sq Ft |
| 06/10/2025 06/10/25 | Price Changed | $469,900 | -1.1% | $312 / Sq Ft |
| 05/16/2025 05/16/25 | For Sale | $474,900 | 0.0% | $315 / Sq Ft |
| 05/13/2025 05/13/25 | Off Market | $474,900 | -- | -- |
| 05/12/2025 05/12/25 | For Sale | $474,900 | +26.7% | $315 / Sq Ft |
| 08/22/2022 08/22/22 | Sold | $374,800 | -6.3% | $249 / Sq Ft |
| 07/26/2022 07/26/22 | Price Changed | $399,900 | -2.5% | $265 / Sq Ft |
| 07/07/2022 07/07/22 | For Sale | $410,000 | +18.8% | $272 / Sq Ft |
| 02/14/2020 02/14/20 | Sold | $345,000 | -1.3% | $229 / Sq Ft |
| 12/20/2019 12/20/19 | Pending | -- | -- | -- |
| 11/15/2019 11/15/19 | Price Changed | $349,700 | -1.4% | $232 / Sq Ft |
| 10/16/2019 10/16/19 | For Sale | $354,700 | +41.9% | $235 / Sq Ft |
| 10/29/2015 10/29/15 | Sold | $250,000 | -8.1% | $166 / Sq Ft |
| 09/29/2015 09/29/15 | Pending | -- | -- | -- |
| 07/10/2015 07/10/15 | For Sale | $272,000 | -- | $180 / Sq Ft |
Purchase History
| Date | Type | Sale Price | Title Company |
|---|---|---|---|
| Deed | $374,800 | None Listed On Document | |
| Condominium Deed | $345,000 | None Available | |
| Condominium Deed | $245,000 | None Available |
Mortgage History
| Date | Status | Loan Amount | Loan Type |
|---|---|---|---|
| Previous Owner | $276,000 | New Conventional | |
| Previous Owner | $187,500 | New Conventional |
Similar Homes in Madison, WI
Source: South Central Wisconsin Multiple Listing Service
MLS Number: 1999676
APN: 0709-201-2709-4
- 688 N Midvale Blvd Unit 201
- 590 N Midvale Blvd
- 3553 Heather Crest
- 3526 Lucia Crest
- 625 N Segoe Rd Unit 1107
- 625 N Segoe Rd Unit 603
- 625 N Segoe Rd Unit 404
- 201 N Hillside Terrace
- 201 N Owen Dr
- 2 S Owen Dr
- 29 S Midvale Blvd
- 923 Swarthmore Ct
- 3549 Lake Mendota Dr
- 1127 Edgehill Dr
- 4122 Hillcrest Dr
- 3914 Priscilla Ln
- 1102 Merrill Springs Rd
- 2809 Columbia Rd
- 2818 Marshall Ct
- 1206 Sweetbriar Rd
- 305 N Midvale Blvd Unit C
- 619 N Segoe Rd
- 4200 University Ave
- 226 N Midvale Blvd
- 4715 Sheboygan Ave
- 420 N Segoe Rd
- 4702 Madison Yards Way
- 205 N Segoe Rd
- 3326 University Ave
- 4801 Sheboygan Ave
- 409 Palomino Ln Unit 1B
- 715 Hill St Unit 302
- 309 Palomino Ln Unit 2
- 3205 Stevens St
- 3007 University Ave
- 2941 Harvey St
- 2901 University Ave
- 5002 Sheboygan Ave
- 5015 Sheboygan Ave
- 2725 Marshall Ct
