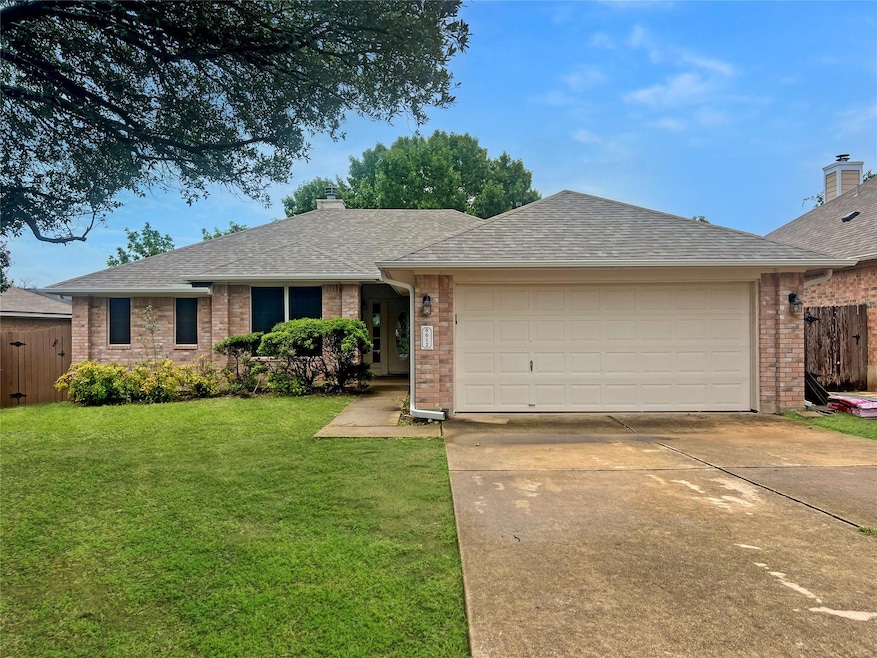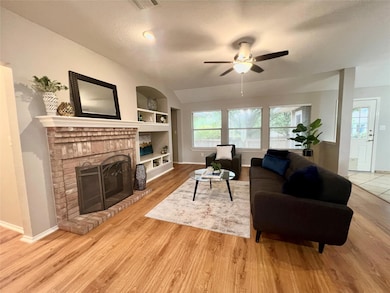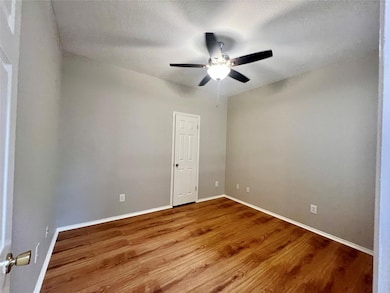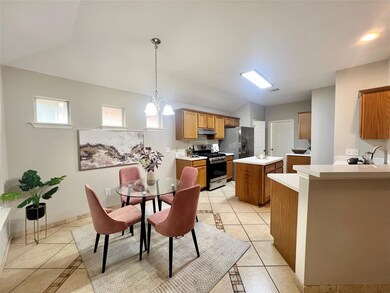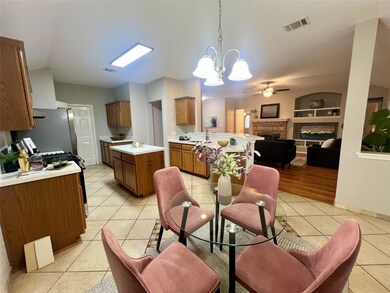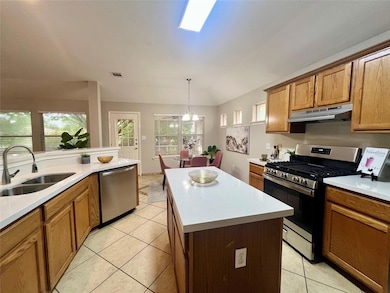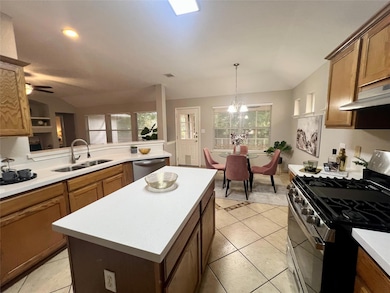
612 Thrush Dr Leander, TX 78641
Downtown Leander NeighborhoodEstimated payment $2,558/month
Highlights
- Deck
- Wooded Lot
- Porch
- Rouse High School Rated A
- High Ceiling
- 2 Car Attached Garage
About This Home
Beautifully Updated 4-Bedroom, 2 bath home in a Prime Location with Community Perks!
This home is full of upgrades and features a new roof, new stainless steel appliances, new quartz countertops, new carpet, new blinds, new light fixtures, new ceiling fans, and fresh interior paint. All the work has been done for you! The open floorplan is perfect for modern living, with a spacious living and dining area that overlooks a fenced, shaded backyard and a freshly stained deck, ideal for outdoor entertaining! One of the bedrooms is located off the entry and makes for a great home office or flexible space. Located just 1.5 miles from the Leander MetroRail station, with direct access to downtown Austin, Q2 Stadium, and The Domain, this home is perfectly situated! Community amenities include a pool and playground. Zoned to award-winning Leander ISD schools, and just minutes from HEB, dining, shopping, and major commuter routes. Low 2.0225% tax rate. Don't miss this amazing opportunity! A walkthrough video is available!
Listing Agent
Sienna Properties Brokerage Phone: (512) 328-0600 License #0473278 Listed on: 07/07/2025
Home Details
Home Type
- Single Family
Est. Annual Taxes
- $7,151
Year Built
- Built in 1997
Lot Details
- 7,405 Sq Ft Lot
- North Facing Home
- Wood Fence
- Wooded Lot
HOA Fees
- $29 Monthly HOA Fees
Parking
- 2 Car Attached Garage
- Assigned Parking
Home Design
- Slab Foundation
- Composition Roof
- Masonry Siding
Interior Spaces
- 1,705 Sq Ft Home
- 1-Story Property
- Built-In Features
- Bookcases
- High Ceiling
- Blinds
- Family Room with Fireplace
Kitchen
- Breakfast Bar
- Free-Standing Range
- Microwave
- Dishwasher
- Disposal
Flooring
- Carpet
- Tile
- Vinyl
Bedrooms and Bathrooms
- 4 Main Level Bedrooms
- Walk-In Closet
- In-Law or Guest Suite
- 2 Full Bathrooms
Outdoor Features
- Deck
- Porch
Schools
- Pleasant Hill Elementary School
- Knox Wiley Middle School
- Rouse High School
Utilities
- Central Heating and Cooling System
Community Details
- Oak Ridge Association
- Oak Ridge Sec 2 Subdivision
Listing and Financial Details
- Assessor Parcel Number 17W339302M00130004
Map
Home Values in the Area
Average Home Value in this Area
Tax History
| Year | Tax Paid | Tax Assessment Tax Assessment Total Assessment is a certain percentage of the fair market value that is determined by local assessors to be the total taxable value of land and additions on the property. | Land | Improvement |
|---|---|---|---|---|
| 2024 | $7,151 | $353,593 | $85,500 | $268,093 |
| 2023 | $7,136 | $353,455 | $114,000 | $239,455 |
| 2022 | $9,061 | $412,109 | $82,000 | $330,109 |
| 2021 | $6,733 | $265,084 | $59,000 | $206,084 |
| 2020 | $5,971 | $232,959 | $56,002 | $176,957 |
| 2019 | $5,972 | $225,733 | $52,200 | $173,533 |
| 2018 | $6,028 | $227,832 | $46,761 | $181,071 |
| 2017 | $5,944 | $219,395 | $42,900 | $176,495 |
| 2016 | $5,420 | $200,054 | $42,900 | $157,154 |
| 2015 | $2,630 | $185,138 | $36,000 | $149,138 |
| 2014 | $2,630 | $169,178 | $0 | $0 |
Property History
| Date | Event | Price | Change | Sq Ft Price |
|---|---|---|---|---|
| 07/19/2025 07/19/25 | Price Changed | $349,000 | -2.8% | $205 / Sq Ft |
| 07/07/2025 07/07/25 | For Sale | $359,000 | 0.0% | $211 / Sq Ft |
| 05/14/2022 05/14/22 | Rented | $1,950 | 0.0% | -- |
| 04/29/2022 04/29/22 | Under Contract | -- | -- | -- |
| 04/27/2022 04/27/22 | For Rent | $1,950 | +14.7% | -- |
| 02/01/2020 02/01/20 | Rented | $1,700 | 0.0% | -- |
| 01/28/2020 01/28/20 | Under Contract | -- | -- | -- |
| 01/21/2020 01/21/20 | For Rent | $1,700 | 0.0% | -- |
| 07/01/2017 07/01/17 | Rented | $1,700 | 0.0% | -- |
| 05/29/2017 05/29/17 | Under Contract | -- | -- | -- |
| 05/10/2017 05/10/17 | For Rent | $1,700 | 0.0% | -- |
| 04/02/2016 04/02/16 | Rented | $1,700 | 0.0% | -- |
| 04/02/2016 04/02/16 | Under Contract | -- | -- | -- |
| 03/25/2016 03/25/16 | For Rent | $1,700 | 0.0% | -- |
| 02/22/2016 02/22/16 | Sold | -- | -- | -- |
| 01/16/2016 01/16/16 | Pending | -- | -- | -- |
| 01/13/2016 01/13/16 | For Sale | $209,000 | -- | $123 / Sq Ft |
Purchase History
| Date | Type | Sale Price | Title Company |
|---|---|---|---|
| Vendors Lien | -- | Texas Lone Star Title Llc |
Mortgage History
| Date | Status | Loan Amount | Loan Type |
|---|---|---|---|
| Open | $158,250 | New Conventional | |
| Previous Owner | $217,500 | Reverse Mortgage Home Equity Conversion Mortgage |
Similar Homes in Leander, TX
Source: Unlock MLS (Austin Board of REALTORS®)
MLS Number: 2881746
APN: R308796
- 715 Spring Brook Ln
- 488 Starlight Village Loop Unit 2
- 420 Starlight Village Loop Unit 17
- 1306 River Oak Dr
- 800 Mountain Ridge Dr
- 601 Scenic Path
- 1006 Mapleridge Cir
- 1303 Ridgewood Dr
- 1003 Overlook Bend
- 705 Horizon Park Blvd
- 705 Horizon Park Blvd
- 408 Hazelwood St Unit 117
- 408 Hazelwood St Unit 116
- 408 Hazelwood St Unit 120
- 900 Rosemont Ct
- 1124 Calla Lily Blvd
- 1236 Yellow Iris Rd
- 901 Water Hyacinth Loop
- 1244 Yellow Iris Rd
- 804 Water Hyacinth Loop
- 702 Spring Hollow Dr
- 1404 River Oak Dr
- 845 Richardson Ln
- 868 Water Hyacinth Loop
- 1229 Yellow Iris Rd
- 1404 Ridgewood Dr
- 1105 Amazon Lilly Cove
- 600 Schooner Trail
- 708 Leeward Pass
- 8421 183a Toll Rd
- 104 Brentwood Dr
- 200 Presidio Dr
- 405 Tula Trail
- 7740 183a Toll Rd
- 104 Presidio Dr
- 332 Turnbuckle Bend
- 416 Tula Trail
- 421 Tula Trail
- 132 Inlet Ln
- 2004 Horizon Park Blvd
