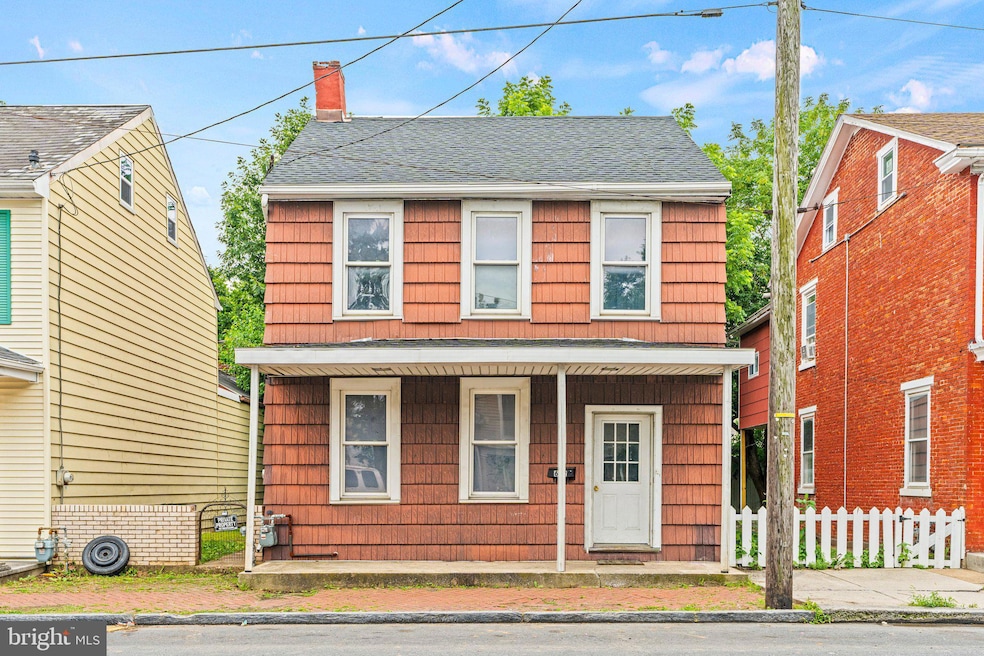612 Walnut St Lebanon, PA 17042
Estimated payment $1,196/month
Total Views
9,813
3
Beds
2
Baths
1,482
Sq Ft
$121
Price per Sq Ft
Highlights
- Traditional Architecture
- Porch
- Back and Side Yard
- No HOA
- Eat-In Kitchen
- Patio
About This Home
Endless Potential in This Charming Detached Home! Welcome to 612 Walnut St., Lebanon, PA—a spacious 3-bedroom home brimming with character and opportunity. Featuring generous living spaces and a versatile layout, this property is perfect for anyone looking to create their dream home or add to their investment portfolio. Bring your vision and make it your own—homes with this much potential don’t come around often! Schedule your private tour today and explore all the possibilities this property has to offer.
Home Details
Home Type
- Single Family
Est. Annual Taxes
- $2,844
Year Built
- Built in 1930
Lot Details
- 3,485 Sq Ft Lot
- North Facing Home
- Back and Side Yard
Parking
- On-Street Parking
Home Design
- Traditional Architecture
- Entry on the 1st floor
- Block Foundation
- Poured Concrete
- Shingle Roof
- Composition Roof
- Vinyl Siding
- Stick Built Home
Interior Spaces
- 1,482 Sq Ft Home
- Property has 2 Levels
- Family Room
- Laminate Flooring
Kitchen
- Eat-In Kitchen
- Electric Oven or Range
Bedrooms and Bathrooms
Laundry
- Laundry on main level
- Dryer
- Washer
Basement
- Exterior Basement Entry
- Dirt Floor
Accessible Home Design
- More Than Two Accessible Exits
Outdoor Features
- Patio
- Porch
Schools
- Lebanon High School
Utilities
- Window Unit Cooling System
- Forced Air Heating System
- 100 Amp Service
- Natural Gas Water Heater
Community Details
- No Home Owners Association
Listing and Financial Details
- Assessor Parcel Number 01-2338926-368302-0000
Map
Create a Home Valuation Report for This Property
The Home Valuation Report is an in-depth analysis detailing your home's value as well as a comparison with similar homes in the area
Home Values in the Area
Average Home Value in this Area
Tax History
| Year | Tax Paid | Tax Assessment Tax Assessment Total Assessment is a certain percentage of the fair market value that is determined by local assessors to be the total taxable value of land and additions on the property. | Land | Improvement |
|---|---|---|---|---|
| 2025 | $2,786 | $86,500 | $12,400 | $74,100 |
| 2024 | $2,655 | $86,500 | $12,400 | $74,100 |
| 2023 | $2,655 | $86,500 | $12,400 | $74,100 |
| 2022 | $2,612 | $86,500 | $12,400 | $74,100 |
| 2021 | $2,523 | $86,500 | $12,400 | $74,100 |
| 2020 | $2,523 | $86,500 | $12,400 | $74,100 |
| 2019 | $2,486 | $86,500 | $12,400 | $74,100 |
| 2018 | $2,415 | $86,500 | $12,400 | $74,100 |
| 2017 | $681 | $86,500 | $12,400 | $74,100 |
| 2016 | $2,351 | $86,500 | $12,400 | $74,100 |
| 2015 | $1,615 | $86,500 | $12,400 | $74,100 |
| 2014 | $1,615 | $86,500 | $12,400 | $74,100 |
Source: Public Records
Property History
| Date | Event | Price | Change | Sq Ft Price |
|---|---|---|---|---|
| 08/06/2025 08/06/25 | For Sale | $180,000 | -- | $121 / Sq Ft |
Source: Bright MLS
Purchase History
| Date | Type | Sale Price | Title Company |
|---|---|---|---|
| Interfamily Deed Transfer | -- | None Available |
Source: Public Records
Source: Bright MLS
MLS Number: PALN2022138
APN: 01-2338926-368302-0000
Nearby Homes
- 138 Cumberland St Unit 6
- 24 E Walton St
- 16 S Lincoln Ave Unit 1
- 402 N 4th St Unit 3
- 402 N 4th St Unit 8
- 39 Lehman St
- 39 Lehman St
- 924 Hauck St Unit Third Floor
- 607 Guilford St Unit 2
- 119 E Scull St
- 544 N 8th St Unit 2
- 1215 Lehman St
- 1121 Monument St
- 519 Greentree Village
- 345 S 16th St
- 5 E Maple St Unit 2
- 1831 Chestnut St
- 1813 Summit St
- 1235 N 8th St Unit 1
- 1201 W Crestview Dr







