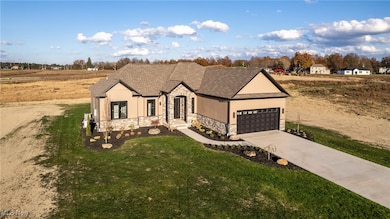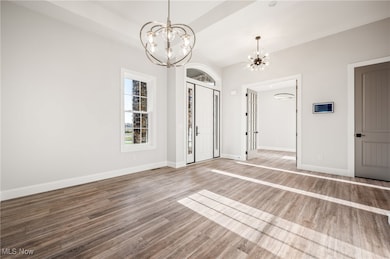
6120 Century Blvd Canfield, OH 44406
Estimated payment $3,591/month
Highlights
- New Construction
- Craftsman Architecture
- Front Porch
- Canfield Village Middle School Rated A
- No HOA
- 2 Car Attached Garage
About This Home
Stunning "NEW CONSTRUCTION" in Canfield Township's newest & exciting neighborhood/community. Enjoy a quality lifestyle in the quite ambiance of this locale. Features an open floor plan ideal for entertaining. Ceilings throughout are either 10ft to 11ft high. Gourmet kitchen feature a built-in buffet, large pantry, breakfast bar , large dinette area, subway tile backsplash. Pella windows & doors throughout. Large master bedroom suite with trayed ceiling, large master bath on suite w/large tile shower & walk-n closet & tile flooring . Master suite bedroom area features oak tongue & groove flooring. 13 course basement Interior doors are 8ft doors . Office area could also be a 4th bedroom . 13 course basement offers ample storage or could be finished for an additional entertaining area. Kitchen appliances are all kitchen-aid & features unique Faber Hood in the kitchen (Gas range w/oven)also Home features a Generac (22kw) generator , concrete walkway, concrete driveway, all baths have ceramic tile, entry foyer area, and so much more. Other features include, Baird Bros doors & trim, Basement plumbed for extra bath, Quartz countertops, Merillatt Kitchen cabinetry, fully insulated w/charger for EV vehicles & more. This "NEW" Construction home is just waiting for a "NEW" owner to add their personal touch.
Listing Agent
Berkshire Hathaway HomeServices Stouffer Realty Brokerage Email: jsabatine@tprsold.com 330-559-8873 License #2015003126 Listed on: 11/13/2024

Co-Listing Agent
Berkshire Hathaway HomeServices Stouffer Realty Brokerage Email: jsabatine@tprsold.com 330-559-8873 License #2018004309
Home Details
Home Type
- Single Family
Est. Annual Taxes
- $1,143
Year Built
- Built in 2024 | New Construction
Lot Details
- 0.27 Acre Lot
- South Facing Home
Parking
- 2 Car Attached Garage
- Front Facing Garage
- Garage Door Opener
- Driveway
Home Design
- Craftsman Architecture
- Block Foundation
- Fiberglass Roof
- Asphalt Roof
- Vinyl Siding
- Stone Veneer
Interior Spaces
- 2,289 Sq Ft Home
- 1-Story Property
- Ceiling Fan
- Property Views
Kitchen
- Range<<rangeHoodToken>>
- <<microwave>>
- Dishwasher
- Disposal
Bedrooms and Bathrooms
- 3 Main Level Bedrooms
- 2.5 Bathrooms
Unfinished Basement
- Basement Fills Entire Space Under The House
- Sump Pump
Outdoor Features
- Front Porch
Utilities
- Forced Air Heating and Cooling System
- Heating System Uses Gas
Community Details
- No Home Owners Association
- Millennial Moments 2 Subdivision
Listing and Financial Details
- Home warranty included in the sale of the property
- Assessor Parcel Number 26-018-0-003.21-0
Map
Home Values in the Area
Average Home Value in this Area
Tax History
| Year | Tax Paid | Tax Assessment Tax Assessment Total Assessment is a certain percentage of the fair market value that is determined by local assessors to be the total taxable value of land and additions on the property. | Land | Improvement |
|---|---|---|---|---|
| 2024 | $1,107 | $26,780 | $26,780 | -- |
| 2023 | $1,089 | $26,780 | $26,780 | $0 |
| 2022 | -- | $0 | $0 | $0 |
Property History
| Date | Event | Price | Change | Sq Ft Price |
|---|---|---|---|---|
| 11/13/2024 11/13/24 | For Sale | $633,000 | -- | $277 / Sq Ft |
Similar Homes in Canfield, OH
Source: MLS Now
MLS Number: 5085098
APN: 26-018-0-003.21-0
- 6650 Pheasant Run Dr
- 18 Hunters Woods Blvd Unit C
- 20 Hunters Woods Blvd Unit A
- 9 Hunters Woods Blvd Unit B
- 33 Mallard Crossing
- 95 Willow Bend Dr
- 7509 S Palmyra Rd
- 435 Bradford Dr
- 315 W Main St
- 10 Stratford Green Dr Unit 3
- 7436 Crory Rd
- 31 Stratford Green Dr
- 395 Overbrook Dr
- 504 Shadydale Dr Unit 504
- 251 Bradford Dr
- 41 Newton Square Dr Unit 2
- 6695 Leffingwell Rd
- 305 Sleepy Hollow Dr
- 565 Hickory Hollow Dr
- 830 Blueberry Hill Dr
- 4800 Canfield Rd
- 4458-4460-4460 Washington Square Dr Unit 1
- 6316 Tippecanoe Rd
- 4415 Deer Creek Ct
- 1100 Boardman Canfield Rd
- 6819 Lockwood Blvd
- 1837 S Raccoon Rd
- 2230 S Raccoon Rd
- 4661B New Hampshire Ct
- 80 Mary Ann Ln Unit 1
- 4811 Westchester Dr
- 4222 New Rd
- 7420 West Blvd
- 7059 West Blvd
- 478 S Raccoon Rd
- 500 Boardman Canfield Rd
- 489 Southward Dr
- 403 Rockdale Ave
- 7452 Glenwood Ave
- 7427 Glenwood Ave






