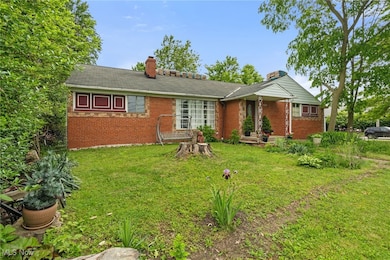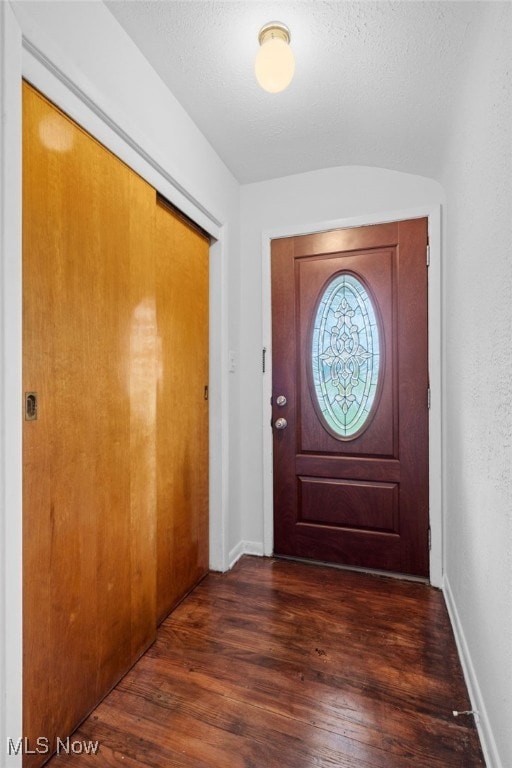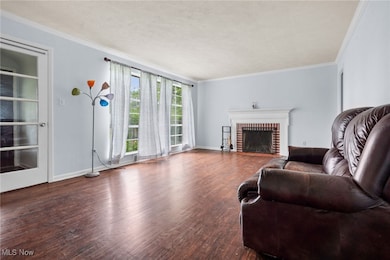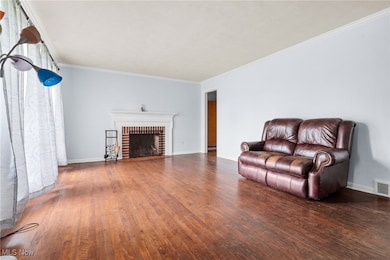
6123 Wilson Mills Rd Cleveland, OH 44143
Estimated payment $1,554/month
About This Home
OPEN HOUSE CANCELLED FOR SUNDAY, JULY 13TH
Welcome to this beautifully maintained 3-bedroom, 2-bath brick ranch nestled in the highly sought-after Highland Heights neighborhood, within the award-winning Mayfield City School District. Move-in ready and full of charm, this home offers comfort, style, and convenience all in one package. Step inside to find a spacious living room featuring a cozy wood-burning fireplace, freshly painted walls and trim, and stunning hardwood floors that flow throughout the home. The thoughtfully designed layout provides both functionality and warmth—perfect for everyday living and entertaining. The kitchen offers ample cabinet space that flows into the dining area, making meal prep and family gatherings a breeze. Outside, you'll love the expansive backyard, a true gardener’s delight with mature pear, peach, plum, and apple trees offering seasonal beauty and fresh fruit. Enjoy peace of mind with numerous recent upgrades, including a brand new roof (2025), a newer furnace and A/C, hot water tank, and water softener. The attached 2-car garage provides plenty of parking and storage options. Ideally located just minutes from shops, restaurants, parks, hospitals, and convenient freeway access—this home offers the best of suburban living with urban amenities close by.
Don’t miss your chance to call this gem your forever home—schedule your showing today!
Listing Agent
EXP Realty, LLC. Brokerage Email: daniel@expertrealestate.pro, 234-217-0979 License #2015004291 Listed on: 05/30/2025

Map
Home Details
Home Type
Single Family
Est. Annual Taxes
$4,126
Year Built
1954
Lot Details
0
Parking
2
Listing Details
- Property Type: Residential
- Property Subtype: Single Family Residence
- Year Built: 1954
- Attribution Contact: daniel@expertrealestate.pro, 234-217-0979
- ResoSpecialListingConditions: Standard
- Subdivision Name: G J Straights Garden Acres Sub
- Above Grade Finished Sq Ft: 1266.0
- Architectural Style: Bungalow, Cottage, Ranch
- Carport Y N: No
- Garage Yn: Yes
- Unit Levels: One
- Tax Year: 2024
- Property Sub Type Additional: Single Family Residence
- Special Features: None
- Property Sub Type: Detached
Interior Features
- Fireplaces: 1
- Basement: Partially Finished
- Basement: Yes
- Appliances: Dryer, Dishwasher, Range, Refrigerator, Washer
- Full Bathrooms: 1
- Half Bathrooms: 1
- Total Bedrooms: 3
- Below Grade Sq Ft: 400.0
- Main Level Bathrooms: 2
- Main Level Bedrooms: 3
- Stories: 1
Exterior Features
- Roof: Asphalt
- Acres: 0.4155
- Pool Private: No
- Waterfront: No
- Home Warranty: No
- Construction Type: Brick Veneer
Garage/Parking
- Attached Garage: Yes
- Garage Spaces: 2.0
- Parking Features: Attached, Garage
Utilities
- Cooling: Central Air
- Cooling Y N: Yes
- Heating: Forced Air
- HeatingYN: Yes
- Water Source: Public
Condo/Co-op/Association
- Association: No
Schools
- Junior High Dist: Mayfield CSD - 1819
Lot Info
- Lot Size Units: Acres
- Parcel Number: 822-20-045
- LandLeaseYN: No
Tax Info
- Tax Annual Amount: 5484.0
Home Values in the Area
Average Home Value in this Area
Tax History
| Year | Tax Paid | Tax Assessment Tax Assessment Total Assessment is a certain percentage of the fair market value that is determined by local assessors to be the total taxable value of land and additions on the property. | Land | Improvement |
|---|---|---|---|---|
| 2024 | $4,126 | $66,465 | $6,300 | $60,165 |
| 2023 | $3,183 | $44,460 | $10,470 | $33,990 |
| 2022 | $3,164 | $44,450 | $10,470 | $33,990 |
| 2021 | $3,134 | $44,450 | $10,470 | $33,990 |
| 2020 | $3,023 | $38,990 | $9,170 | $29,820 |
| 2019 | $2,927 | $111,400 | $26,200 | $85,200 |
| 2018 | $2,827 | $38,990 | $9,170 | $29,820 |
| 2017 | $3,020 | $37,800 | $7,070 | $30,730 |
| 2016 | $2,997 | $37,800 | $7,070 | $30,730 |
| 2015 | $2,896 | $37,800 | $7,070 | $30,730 |
| 2014 | $2,896 | $39,800 | $7,460 | $32,340 |
Property History
| Date | Event | Price | Change | Sq Ft Price |
|---|---|---|---|---|
| 07/13/2025 07/13/25 | Pending | -- | -- | -- |
| 07/08/2025 07/08/25 | For Sale | $219,000 | 0.0% | $131 / Sq Ft |
| 06/08/2025 06/08/25 | Pending | -- | -- | -- |
| 05/30/2025 05/30/25 | For Sale | $219,000 | +271.2% | $131 / Sq Ft |
| 12/03/2012 12/03/12 | Sold | $59,000 | -2.5% | $47 / Sq Ft |
| 10/23/2012 10/23/12 | Pending | -- | -- | -- |
| 08/31/2012 08/31/12 | For Sale | $60,500 | -- | $48 / Sq Ft |
Purchase History
| Date | Type | Sale Price | Title Company |
|---|---|---|---|
| Limited Warranty Deed | $59,000 | Attorney | |
| Sheriffs Deed | $117,176 | None Available | |
| Quit Claim Deed | -- | None Available | |
| Warranty Deed | $105,000 | First National | |
| Deed | -- | -- |
Mortgage History
| Date | Status | Loan Amount | Loan Type |
|---|---|---|---|
| Previous Owner | $47,200 | New Conventional | |
| Previous Owner | $5,693 | Unknown | |
| Previous Owner | $4,000,000 | Unknown | |
| Previous Owner | $110,000 | Credit Line Revolving |
Similar Homes in Cleveland, OH
Source: MLS Now
MLS Number: 5126037
APN: 822-20-045
- 792 Miner Rd
- 6222 Wilson Mills Rd
- 776 Lander Rd
- 899 Lander Rd
- 874 Lander Rd
- 5944 Blakley Dr
- 6205 S Woodlane Dr
- 960 Barkston Dr
- 1114 W Miner Rd
- 866 Beechers Brook Rd
- 1131 Commonwealth Ave
- 1019 Rose Blvd
- 872 Stanwell Dr
- 1127 Mayfield Ridge Rd
- 6536 Wilson Mills Rd
- 5679 Wilson Mills Rd
- 1193 Mayfield Ridge Rd
- 592 Magnolia Ct
- 1240 Elmwood Rd
- 1271 Lander Rd






