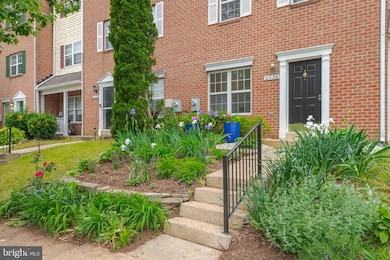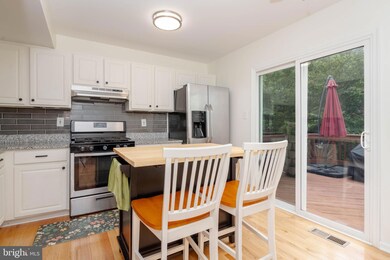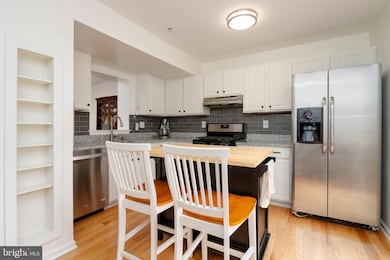
6126 Quiet Times Columbia, MD 21045
Long Reach NeighborhoodEstimated payment $3,100/month
Highlights
- Open Floorplan
- Colonial Architecture
- Recreation Room
- Waterloo Elementary School Rated A
- Deck
- Wood Flooring
About This Home
Ask about the Assumable VA Loan—featuring a remarkably low interest rate!!! Welcome to 6126 Quiet Times Court in Columbia! This inviting brick townhome offers three levels of above-grade living. The main floor impresses with sleek slate-colored tile, recessed lighting, and practical spaces including a mudroom, laundry, and recreation room. Entertain effortlessly on the second floor in the expansive living and dining area, enhanced by rich hardwood floors that flow seamlessly onto the third level. The modern kitchen provides stainless steel appliances (gas range, refrigerator, dishwasher) and direct access to your private deck via sliding doors. Extend your living space outdoors with a lower-level stone patio situated beneath the deck. The third floor provides a serene retreat with a primary bedroom and attached bath, plus two additional bright bedrooms. Benefit from a sprinkler system and central HVAC.
Townhouse Details
Home Type
- Townhome
Est. Annual Taxes
- $5,234
Year Built
- Built in 1998
Lot Details
- 1,148 Sq Ft Lot
- Sprinkler System
- Property is in excellent condition
HOA Fees
- $18 Monthly HOA Fees
Home Design
- Colonial Architecture
- Brick Exterior Construction
- Slab Foundation
- Frame Construction
- Shingle Roof
- Vinyl Siding
Interior Spaces
- 1,724 Sq Ft Home
- Property has 3 Levels
- Open Floorplan
- Ceiling Fan
- Recessed Lighting
- Double Pane Windows
- Vinyl Clad Windows
- Sliding Doors
- Six Panel Doors
- Mud Room
- Entrance Foyer
- Combination Dining and Living Room
- Recreation Room
- Attic
Kitchen
- Eat-In Kitchen
- Gas Oven or Range
- Range Hood
- Dishwasher
- Stainless Steel Appliances
Flooring
- Wood
- Carpet
- Ceramic Tile
Bedrooms and Bathrooms
- 3 Bedrooms
- En-Suite Primary Bedroom
- En-Suite Bathroom
- <<tubWithShowerToken>>
Laundry
- Laundry Room
- Laundry on lower level
- Dryer
- Washer
Home Security
Parking
- Assigned parking located at #6G
- Parking Lot
- 1 Assigned Parking Space
Schools
- Waterloo Elementary School
- Mayfield Woods Middle School
- Long Reach High School
Utilities
- Central Heating and Cooling System
- Natural Gas Water Heater
Additional Features
- Deck
- Suburban Location
Listing and Financial Details
- Tax Lot A 48
- Assessor Parcel Number 1416212865
- $48 Front Foot Fee per year
Community Details
Overview
- Association fees include common area maintenance
- Stoney Run Subdivision
Recreation
- Community Pool
Security
- Carbon Monoxide Detectors
- Fire and Smoke Detector
Map
Home Values in the Area
Average Home Value in this Area
Tax History
| Year | Tax Paid | Tax Assessment Tax Assessment Total Assessment is a certain percentage of the fair market value that is determined by local assessors to be the total taxable value of land and additions on the property. | Land | Improvement |
|---|---|---|---|---|
| 2024 | $5,217 | $342,233 | $0 | $0 |
| 2023 | $4,916 | $312,800 | $140,000 | $172,800 |
| 2022 | $4,663 | $298,433 | $0 | $0 |
| 2021 | $4,362 | $284,067 | $0 | $0 |
| 2020 | $4,264 | $269,700 | $101,200 | $168,500 |
| 2019 | $3,889 | $269,700 | $101,200 | $168,500 |
| 2018 | $3,975 | $269,700 | $101,200 | $168,500 |
| 2017 | $3,652 | $272,500 | $0 | $0 |
| 2016 | $767 | $255,000 | $0 | $0 |
| 2015 | $767 | $237,500 | $0 | $0 |
| 2014 | $748 | $220,000 | $0 | $0 |
Property History
| Date | Event | Price | Change | Sq Ft Price |
|---|---|---|---|---|
| 06/09/2025 06/09/25 | Price Changed | $479,000 | -1.2% | $278 / Sq Ft |
| 05/13/2025 05/13/25 | For Sale | $485,000 | +59.0% | $281 / Sq Ft |
| 02/18/2020 02/18/20 | Sold | $305,000 | +2.0% | $177 / Sq Ft |
| 01/10/2020 01/10/20 | Pending | -- | -- | -- |
| 01/06/2020 01/06/20 | Price Changed | $299,000 | -3.9% | $173 / Sq Ft |
| 11/20/2019 11/20/19 | Price Changed | $311,000 | -4.3% | $180 / Sq Ft |
| 11/12/2019 11/12/19 | For Sale | $325,000 | -- | $189 / Sq Ft |
Purchase History
| Date | Type | Sale Price | Title Company |
|---|---|---|---|
| Deed | $305,000 | Lakeside Title Company | |
| Deed | $279,500 | -- | |
| Deed | $279,500 | -- | |
| Deed | $37,513 | -- | |
| Deed | $120,675 | -- |
Mortgage History
| Date | Status | Loan Amount | Loan Type |
|---|---|---|---|
| Open | $294,530 | VA | |
| Previous Owner | $29,000 | Purchase Money Mortgage | |
| Previous Owner | $223,600 | Purchase Money Mortgage | |
| Previous Owner | $223,600 | Purchase Money Mortgage | |
| Closed | -- | No Value Available |
Similar Homes in Columbia, MD
Source: Bright MLS
MLS Number: MDHW2052724
APN: 16-212865
- 6135 Silver Arrows Way
- 6168 Silver Arrows Way
- 6228 Deep Earth Ln
- 6228 Painted Yellow Gate
- 6119 Starburn Path
- 6330 Gray Sea Way
- 5900 Millrace Ct Unit A102
- 6329 Soft Thunder Trail
- 6343 Wind Rider Way
- 8569 Black Star Cir
- 6389 Wind Rider Way
- 6329 Saddle Dr
- 8790 Sage Brush Way
- 8704 Tamar Dr
- 8721 Hayshed Ln Unit 21
- 8725 Warm Waves Way
- 8841 Hayshed Ln
- 8802 Tamar Dr
- 8661 Cooperhawk Ct
- 8804 Shining Oceans Way
- 6140 Good Hunters Ride
- 6238 Deep Earth Ln
- 8345 Silver Trumpet Dr
- 8368 Silver Trumpet Dr
- 8600 Cobblefield Dr
- 8727 Hayshed Ln Unit 32
- 8723 Hayshed Ln Unit 33
- 8652 Worn Mountain Way
- 8216 Tall Trees Ct
- 8580 Dark Hawk Cir
- 8898 Old Montgomery Rd
- 8782 Cloudleap Ct
- 8120 Wooded Glen Ct
- 5974 Logans Way
- 8870 Spiral Cut Unit J
- 6007 Majors Ln Unit 12
- 6085 Majors Ln
- 6021 Majors Ln Unit 5
- 9109 Bronze Bell Cir
- 8905 Tamar Dr






