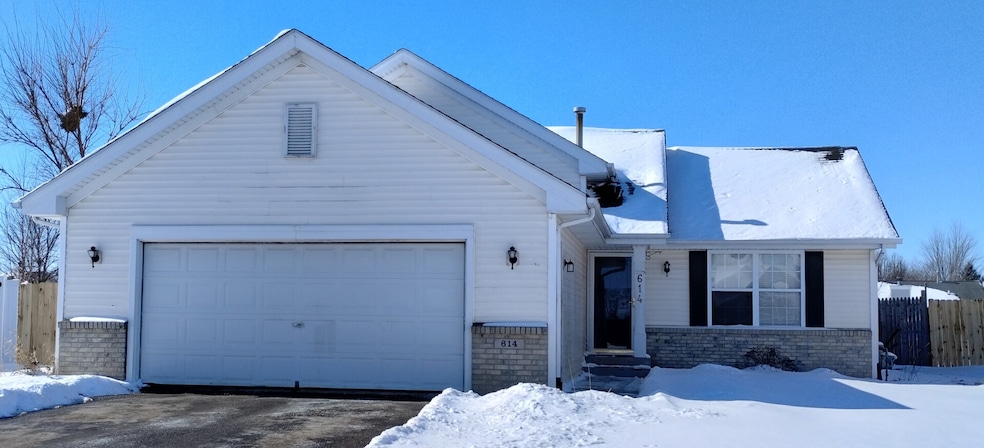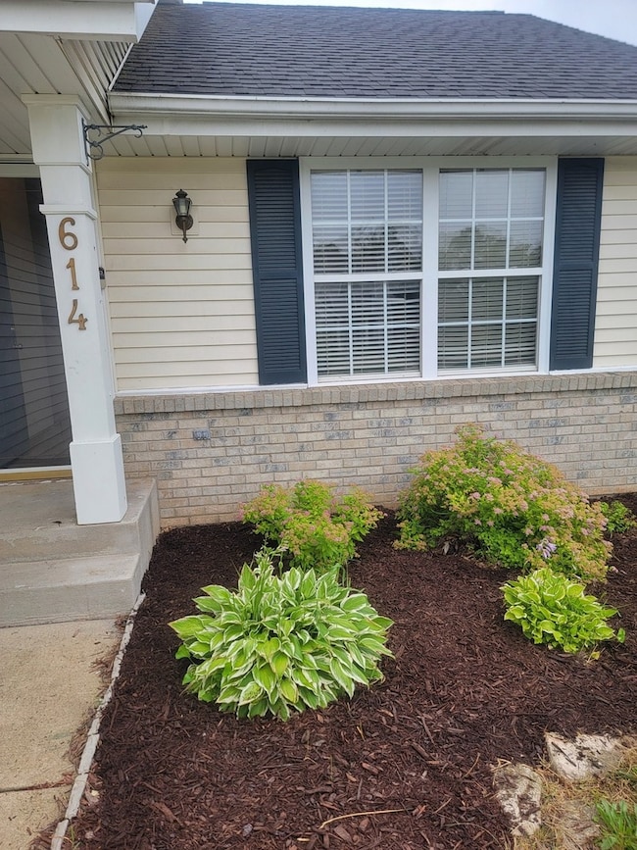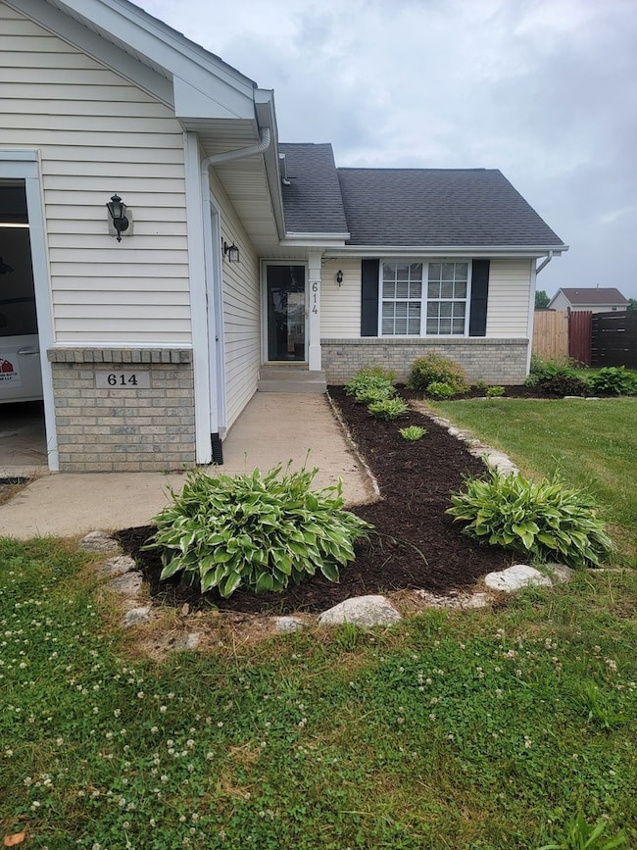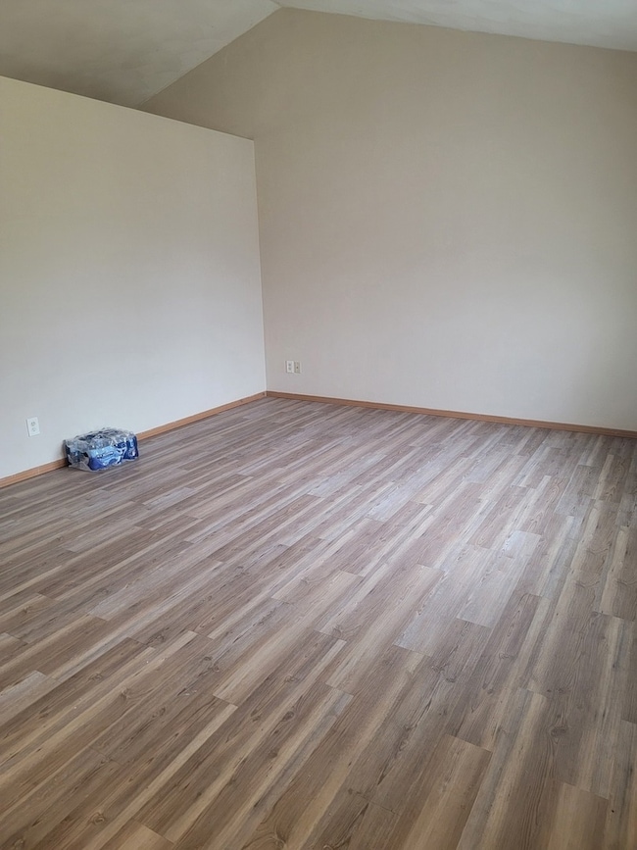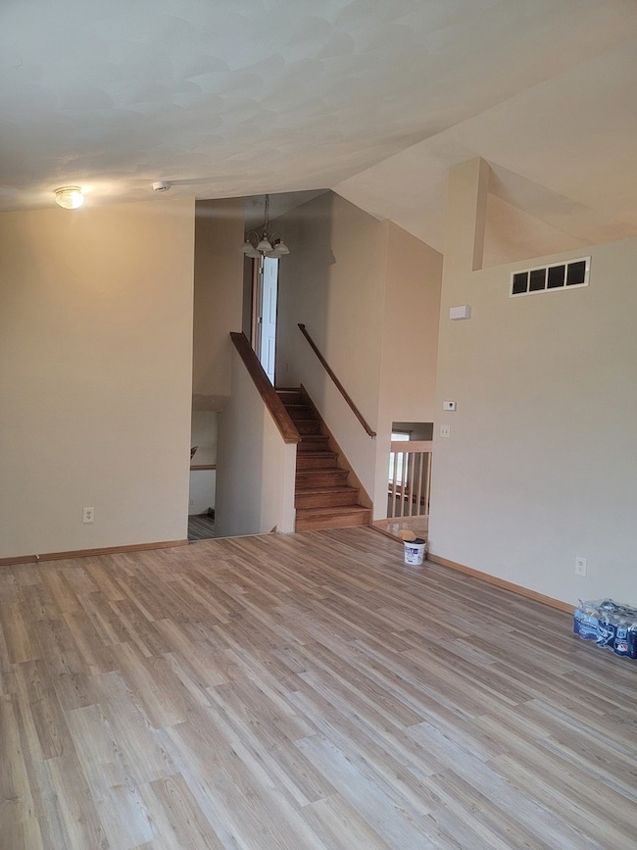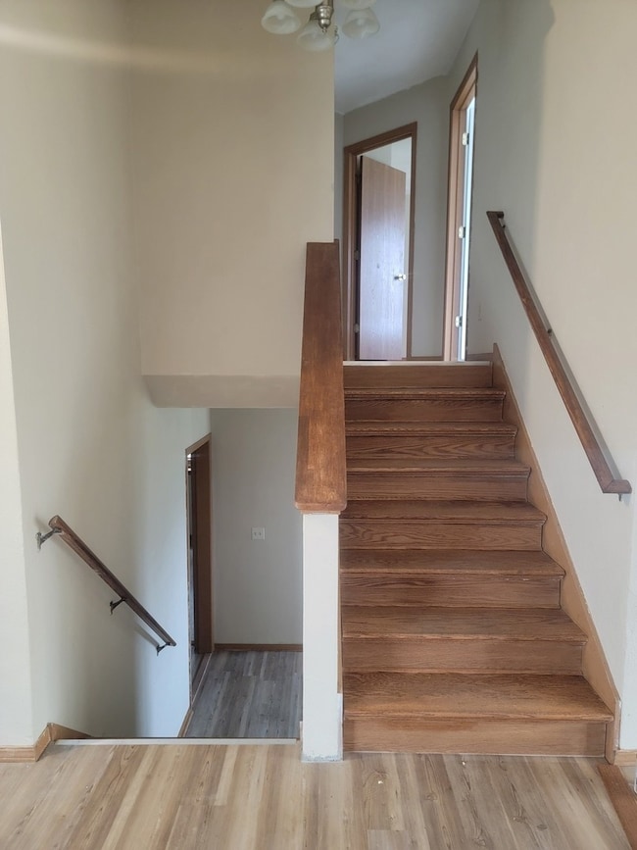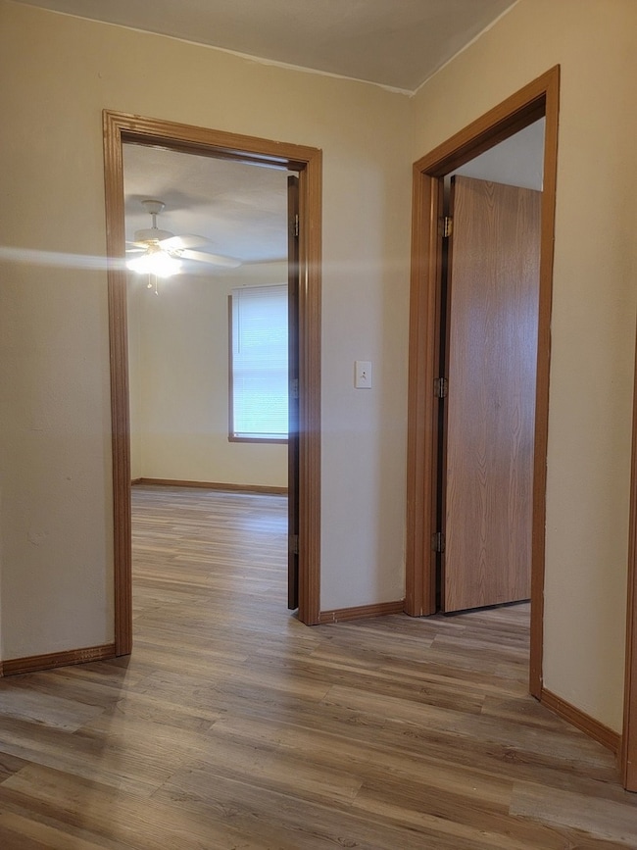
614 Bayfield Rd Rockton, IL 61072
Estimated payment $1,920/month
Highlights
- Deck
- 2 Car Direct Access Garage
- Laundry Room
- Ledgewood Elementary School Rated A
- Living Room
- Central Air
About This Home
Nestled in a quiet Non-HOA neighborhood, this home offers a blend of comfort and conveniences. Located in close proximity to local shops, restaurants, and medical clinics. This home has a split level floor plan which features 4 bedrooms and 2 full bathrooms. It has 2 living rooms, spacious kitchen, and a cathedral ceiling. Has a spacious back yard to entertain guests along with fencing around the property for privacy. House recently went through renovations. Enjoy your 2 car garage with plenty of storage space above and below the garage with a newly installed garage door opener with Wi-Fi. Basement is ready to be finished. The backyard extends further out. Must see to appreciate.
Open House Schedule
-
Sunday, July 13, 202510:00 am to 4:00 pm7/13/2025 10:00:00 AM +00:007/13/2025 4:00:00 PM +00:00Add to Calendar
Home Details
Home Type
- Single Family
Est. Annual Taxes
- $5,843
Year Built
- Built in 2001
Lot Details
- Lot Dimensions are 71x179
- Wood Fence
Parking
- 2 Car Direct Access Garage
- Basement Garage
- Driveway
Home Design
- Brick Exterior Construction
- Asphalt Roof
- Concrete Perimeter Foundation
Interior Spaces
- 1,056 Sq Ft Home
- 2-Story Property
- Family Room
- Living Room
- Combination Kitchen and Dining Room
- Vinyl Flooring
- Partial Basement
- Laundry Room
Kitchen
- Gas Oven
- Microwave
- Dishwasher
Bedrooms and Bathrooms
- 4 Bedrooms
- 4 Potential Bedrooms
- 2 Full Bathrooms
Outdoor Features
- Deck
Schools
- Hononegah High School
Utilities
- Central Air
- Heating System Uses Natural Gas
- 100 Amp Service
Map
Home Values in the Area
Average Home Value in this Area
Tax History
| Year | Tax Paid | Tax Assessment Tax Assessment Total Assessment is a certain percentage of the fair market value that is determined by local assessors to be the total taxable value of land and additions on the property. | Land | Improvement |
|---|---|---|---|---|
| 2023 | $5,843 | $62,658 | $11,389 | $51,269 |
| 2022 | $5,608 | $57,279 | $10,411 | $46,868 |
| 2021 | $5,387 | $53,808 | $9,780 | $44,028 |
| 2020 | $5,301 | $51,853 | $9,425 | $42,428 |
| 2019 | $5,178 | $49,530 | $9,003 | $40,527 |
| 2018 | $4,922 | $47,593 | $8,651 | $38,942 |
| 2017 | $5,055 | $45,904 | $8,344 | $37,560 |
| 2016 | $4,866 | $45,168 | $8,210 | $36,958 |
| 2015 | $4,682 | $43,878 | $7,976 | $35,902 |
| 2014 | $3,748 | $43,323 | $7,875 | $35,448 |
Property History
| Date | Event | Price | Change | Sq Ft Price |
|---|---|---|---|---|
| 07/02/2025 07/02/25 | Price Changed | $270,000 | +3.8% | $256 / Sq Ft |
| 04/04/2025 04/04/25 | For Sale | $260,000 | 0.0% | $246 / Sq Ft |
| 04/03/2025 04/03/25 | Pending | -- | -- | -- |
| 03/25/2025 03/25/25 | For Sale | $260,000 | -- | $246 / Sq Ft |
Purchase History
| Date | Type | Sale Price | Title Company |
|---|---|---|---|
| Deed | $146,900 | -- |
Similar Homes in Rockton, IL
Source: Midwest Real Estate Data (MRED)
MLS Number: 12318407
APN: 04-17-378-008
- 705 Bayfield Rd
- 13218 Glendowery Ln
- 4603 Glen Echo Way
- 14194 Kennedy Dr
- 0000-04 Nautical Ct
- 0000-03 Nautical Ct
- 108 Bristlewood Ct
- 14310 Dorr Rd
- 1637 Old Field Ct
- 14135 de La Tour Dr
- 12892 Annapolis Rd
- 219 Echo Dr
- 310 Echo Dr
- 14836 Hunters Way
- 1923 Barbara Ln
- 14127 Winnward Way
- 5756 Dusty Ln
- 4539 Mathew Ave
- 214 Sauk Ridge Dr Unit 18214
- 1029 E Main St
- 120 Bunn Dr
- 358 Fair Oaks Blvd Unit Upper Apartment A
- 4711 Prairie Rose Dr
- 5498 Bastian Blvd
- 0 Finley Way Unit 5562 Bastian Blvd
- 0 Finley Way Unit 15612 Sienna Ct
- 219 S Moore St Unit 2
- 444 E Grand Ave
- 430 E Grand Ave
- 412 Pleasant St Unit 1
- 430 Harrison Ave Unit 306
- 430 Harrison Ave Unit 308
- 200 W Grand Ave
- 1346 Euclid Ave
- 6542 Erin Way
- 738 Moore St Unit Moore street
- 1129 Woodward Ave Unit 1
- 1029 Central Ave Unit 1
- 1035 Pleasant St
- 1037 Bluff St Unit 2
