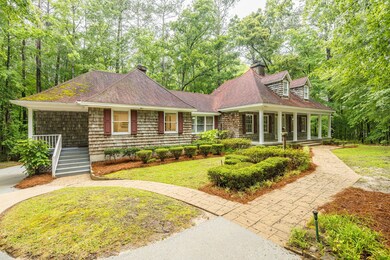Estimated payment $4,173/month
Highlights
- Secluded Lot
- Wooded Lot
- Main Floor Primary Bedroom
- Evans Elementary School Rated A
- Wood Flooring
- 1 Fireplace
About This Home
Perfect Home to Live in and work out of in the middle of Columbia County on over 4 secluded acres down a private driveway. 4BR 3.5BA Home with a couple rooms currently being used as offices in main house. Detached 1374 SF office building with reception area. This could also be a 2 bedroom, 1 bath, and family room rental or in law suite. Another warehouse/storage building with attached carport down a separate, left turn of driveway but connected by a small footbridge. Home has a main floor Owner's suite, large Kitchen with and island and Great Room w/ fireplace. Two bedrooms with full bath upstairs. Basement features a large bedroom, full bath, wet bar/kitchenette, another Living Room w/ fireplace/stove and oversized garage and carport. So many built-ins through-out the home and plenty of storage. A must see one of a kind Home! ACTIVE CONTINGENT - BACKUP OFFERS ACCEPTED.
Home Details
Home Type
- Single Family
Est. Annual Taxes
- $5,370
Year Built
- Built in 1980
Lot Details
- 4.5 Acre Lot
- Secluded Lot
- Wooded Lot
Home Design
- Split Level Home
- Composition Roof
- Cedar
Interior Spaces
- 4,155 Sq Ft Home
- Wet Bar
- Built-In Features
- 1 Fireplace
- Entrance Foyer
- Family Room
- Breakfast Room
- Dining Room
- Home Office
- Play Room
- Basement
Kitchen
- Eat-In Kitchen
- Electric Range
- Built-In Microwave
- Dishwasher
- Kitchen Island
Flooring
- Wood
- Carpet
- Ceramic Tile
- Vinyl
Bedrooms and Bathrooms
- 4 Bedrooms
- Primary Bedroom on Main
- Walk-In Closet
- Garden Bath
Parking
- Detached Garage
- Carport
- Parking Pad
- Parking Storage or Cabinetry
- Workshop in Garage
- Circular Driveway
- Gravel Driveway
Outdoor Features
- Separate Outdoor Workshop
- Outbuilding
- Front Porch
Schools
- Evans Elementary And Middle School
- Evans High School
Utilities
- Forced Air Heating and Cooling System
- Septic Tank
- Cable TV Available
Community Details
- No Home Owners Association
- None 2Co Subdivision
Listing and Financial Details
- Assessor Parcel Number 072141
Map
Home Values in the Area
Average Home Value in this Area
Tax History
| Year | Tax Paid | Tax Assessment Tax Assessment Total Assessment is a certain percentage of the fair market value that is determined by local assessors to be the total taxable value of land and additions on the property. | Land | Improvement |
|---|---|---|---|---|
| 2024 | $5,370 | $215,053 | $82,526 | $132,527 |
| 2023 | $5,370 | $202,664 | $71,334 | $131,330 |
| 2022 | $4,871 | $187,589 | $63,194 | $124,395 |
| 2021 | $4,488 | $165,174 | $56,072 | $109,102 |
| 2020 | $4,276 | $154,113 | $49,967 | $104,146 |
| 2019 | $1,919 | $150,139 | $49,967 | $100,172 |
| 2018 | $1,838 | $143,564 | $44,880 | $98,684 |
| 2017 | $1,973 | $144,584 | $44,880 | $99,704 |
| 2016 | $1,954 | $152,885 | $48,928 | $103,957 |
| 2015 | $2,039 | $154,914 | $48,928 | $105,986 |
| 2014 | $1,228 | $142,234 | $46,893 | $95,341 |
Property History
| Date | Event | Price | List to Sale | Price per Sq Ft |
|---|---|---|---|---|
| 09/03/2025 09/03/25 | For Sale | $699,900 | 0.0% | $168 / Sq Ft |
| 08/24/2025 08/24/25 | Pending | -- | -- | -- |
| 06/09/2025 06/09/25 | Price Changed | $699,900 | -3.5% | $168 / Sq Ft |
| 04/21/2025 04/21/25 | Price Changed | $725,000 | -7.1% | $174 / Sq Ft |
| 01/14/2025 01/14/25 | Price Changed | $780,000 | -8.2% | $188 / Sq Ft |
| 11/11/2024 11/11/24 | For Sale | $850,000 | 0.0% | $205 / Sq Ft |
| 11/10/2024 11/10/24 | Off Market | $850,000 | -- | -- |
| 05/10/2024 05/10/24 | For Sale | $850,000 | -- | $205 / Sq Ft |
Purchase History
| Date | Type | Sale Price | Title Company |
|---|---|---|---|
| Deed | $390,900 | -- |
Source: REALTORS® of Greater Augusta
MLS Number: 528968
APN: 072-141
- 4709 Walnut Hill Dr
- 604 Kimberly Place
- 4560 Mulberry Creek Dr
- 4507 Amanda Ln
- 658 Wellington Dr
- 5068 Hereford Farm Rd
- 4801 Hereford Farm Rd
- 667 Steeplechase Way
- 646 Wellington Dr
- 688 Rye Hill Dr
- 703 Low Meadow Dr
- 4597 Gray Ln
- 3465 Hilltop Trail
- 4136 Buffalo Trail
- 2594 Traverse Trail
- 654 Whitney Shoals Rd
- 641 River Oaks Ln
- 4614 Stoneridge Ct
- 4616 Stoneridge Ct
- 385 Canterbury Dr
- 4588 Swan Dr
- 527 Brandermill Rd
- 4642 La Ct
- 3580 Hilltop Trail
- 852 Pawley Ct
- 421 Connemara Trail
- 469 Lawrence Dr
- 4850 Birdwood Ct
- 446 Pheasant Run Dr
- 233 Dry Creek Rd
- 4538 Glenda Ln
- 304 Farmington Dr
- 5232 Tilton Dr
- 4463 Belair Dr Unit 3
- 1065 Williamsburg Way
- 812 Cape Cod Ct
- 111 Copper Ridge Rd
- 109 Copper Ridge Rd
- 442 Flowing Creek Dr
- 708 Creekside Dr







