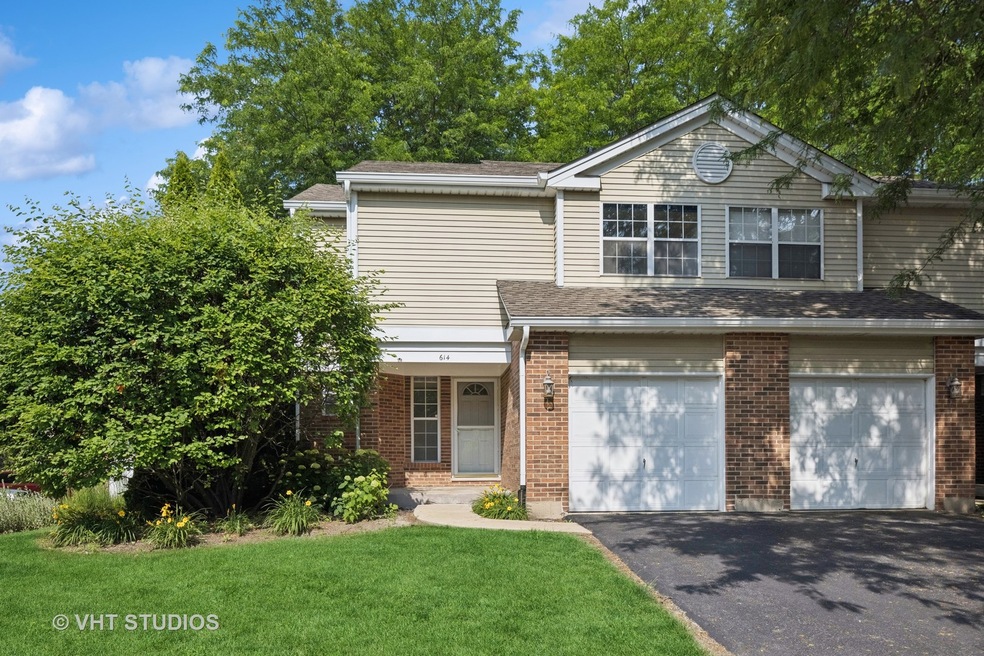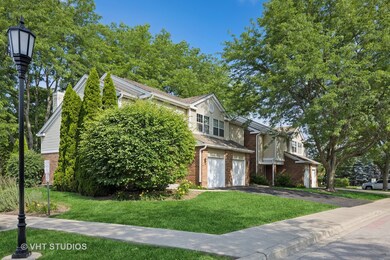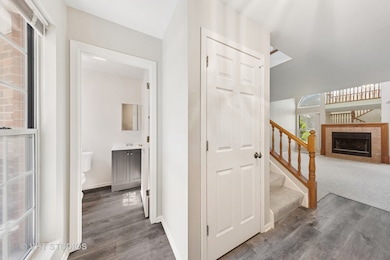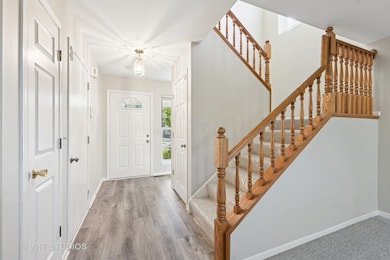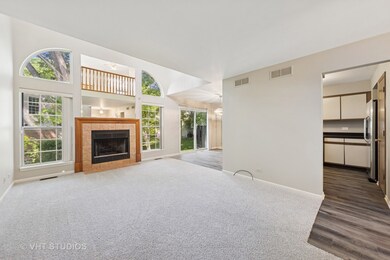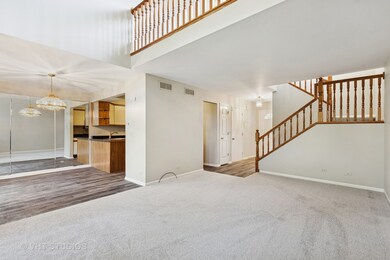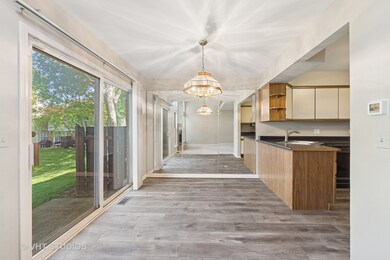
614 Hillview Ct Unit 614 West Chicago, IL 60185
Chicago West NeighborhoodEstimated payment $2,276/month
Highlights
- Mature Trees
- Recreation Room
- Formal Dining Room
- West Chicago Community High School Rated A-
- End Unit
- Cul-De-Sac
About This Home
Welcome to this bright 2 story end unit townhouse on a private cul-de-sac! The open floor plan welcomes you in! Your main level features a vaulted living room with gas fireplace overlooking your backyard open area, a separate dining room and kitchen, plus a private powder room. Upstairs you will find a large loft overlooking the living room that could make for a perfect office or retreat! Your primary suite has 2 closets including a walk-in and private bath. Your second bedroom is also a generous size and has access to the hall full bathroom. There is also a partially finished basement and a 1 car attached garage -- great perks about this unit! Welcome home!
Townhouse Details
Home Type
- Townhome
Est. Annual Taxes
- $5,746
Year Built
- Built in 1990
Lot Details
- Lot Dimensions are 30x55
- End Unit
- Cul-De-Sac
- Mature Trees
HOA Fees
- $185 Monthly HOA Fees
Parking
- 1 Car Garage
- Driveway
- Parking Included in Price
Home Design
- Brick Exterior Construction
- Asphalt Roof
- Concrete Perimeter Foundation
Interior Spaces
- 1,343 Sq Ft Home
- 2-Story Property
- Fireplace With Gas Starter
- Family Room
- Living Room with Fireplace
- Formal Dining Room
- Recreation Room
- Loft
- Storage Room
- Carpet
- Basement Fills Entire Space Under The House
Kitchen
- Range<<rangeHoodToken>>
- <<microwave>>
- Dishwasher
Bedrooms and Bathrooms
- 2 Bedrooms
- 2 Potential Bedrooms
- Walk-In Closet
Laundry
- Laundry Room
- Dryer
- Washer
Outdoor Features
- Patio
Utilities
- Central Air
- Heating System Uses Natural Gas
- Lake Michigan Water
Community Details
Overview
- Association fees include insurance, lawn care, snow removal
- 4 Units
- Manager Association, Phone Number (630) 320-0956
- Hillview Woods Subdivision, End Unit, 2 Story Floorplan
- Property managed by Redbrick Property Management
Amenities
- Common Area
Pet Policy
- Dogs and Cats Allowed
Map
Home Values in the Area
Average Home Value in this Area
Tax History
| Year | Tax Paid | Tax Assessment Tax Assessment Total Assessment is a certain percentage of the fair market value that is determined by local assessors to be the total taxable value of land and additions on the property. | Land | Improvement |
|---|---|---|---|---|
| 2023 | $5,746 | $61,950 | $10,490 | $51,460 |
| 2022 | $5,365 | $56,680 | $9,630 | $47,050 |
| 2021 | $5,181 | $54,330 | $9,230 | $45,100 |
| 2020 | $5,090 | $52,680 | $8,950 | $43,730 |
| 2018 | $4,694 | $46,450 | $7,890 | $38,560 |
| 2017 | $4,600 | $44,140 | $7,500 | $36,640 |
| 2016 | $4,496 | $41,150 | $6,990 | $34,160 |
Property History
| Date | Event | Price | Change | Sq Ft Price |
|---|---|---|---|---|
| 06/24/2025 06/24/25 | Pending | -- | -- | -- |
| 06/20/2025 06/20/25 | For Sale | $292,000 | -- | $217 / Sq Ft |
Purchase History
| Date | Type | Sale Price | Title Company |
|---|---|---|---|
| Warranty Deed | $120,000 | -- | |
| Warranty Deed | $101,000 | -- |
Mortgage History
| Date | Status | Loan Amount | Loan Type |
|---|---|---|---|
| Open | $105,000 | New Conventional | |
| Closed | $109,470 | New Conventional | |
| Closed | $111,000 | Unknown | |
| Closed | $50,000 | Credit Line Revolving | |
| Closed | $96,000 | Unknown | |
| Previous Owner | $96,000 | Purchase Money Mortgage | |
| Previous Owner | $90,900 | Balloon |
Similar Homes in the area
Source: Midwest Real Estate Data (MRED)
MLS Number: 12397824
APN: 04-10-205-040
- 723 Hillview Ave
- 154 Easton Ave
- 515 Main St Unit 402
- 511 E Stimmel St
- 879 Jeri Ln
- 220 Woodboro Dr
- 721 E Washington St
- 202 Woodboro Dr
- 704 S Neltnor Blvd
- 149 Spencer St
- 202 Parker Ave
- 143 Conde St
- 247 N Neltnor Blvd Unit E1A
- 247 N Neltnor Blvd Unit H1C
- 137 E Stimmel St
- 144 E Pomeroy St
- 209 E Washington St
- 0N352 Sunset Ave
- 130 Sophia St
- 125 Arbor Ave
