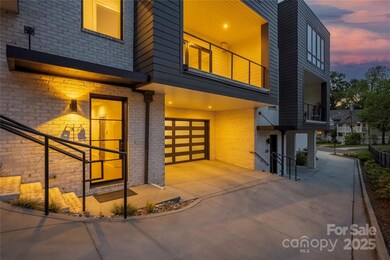
614 Queens Rd Charlotte, NC 28207
Cherry NeighborhoodEstimated payment $16,844/month
Highlights
- Modern Architecture
- Lawn
- 2 Car Attached Garage
- Myers Park High Rated A
- Built-In Double Oven
- Tankless Water Heater
About This Home
Welcome to this stunning modern townhome located in the highly sought-after Myers Park area. This beautifully crafted residence, part of an elite five-unit enclave by Chiott Custom Homes, is just steps from shopping, dining, and the Little Sugar Creek Greenway. The townhome offers a private 2-car garage leading to a shiplap-accented drop zone, flex guest room/office with an en-suite bath, and access to a serene outdoor space. The main level is designed for entertaining, featuring a light-filled, open floor plan, a chef’s kitchen with Sub-Zero and Wolf appliances, and a large working island that connects to the dining area and family room. Enjoy a cozy covered balcony with views of Queens Road or unwind in your private planning office. The upper level includes a luxurious primary suite with a spa-like bath, two guest rooms, a full bath, and a laundry room. Take the elevator to the rooftop terrace and enjoy panoramic views of the Queen City skyline-perfect for hosting gatherings!
Listing Agent
Ivester Jackson Distinctive Properties Brokerage Email: liza@ivesterjackson.com License #279185 Listed on: 05/15/2025
Property Details
Home Type
- Condominium
Year Built
- Built in 2022
Lot Details
- Infill Lot
- Irrigation
- Lawn
HOA Fees
- $700 Monthly HOA Fees
Parking
- 2 Car Attached Garage
Home Design
- Modern Architecture
- Slab Foundation
- Rubber Roof
- Four Sided Brick Exterior Elevation
Interior Spaces
- 3-Story Property
- Gas Fireplace
- Living Room with Fireplace
Kitchen
- Built-In Double Oven
- Gas Cooktop
- Range Hood
- <<microwave>>
- Dishwasher
- Disposal
Bedrooms and Bathrooms
- 4 Bedrooms
Schools
- Eastover Elementary School
- Sedgefield Middle School
- Myers Park High School
Utilities
- Forced Air Heating and Cooling System
- Heating System Uses Natural Gas
- Tankless Water Heater
Community Details
- William Douglas Association, Phone Number (704) 347-8900
- Myers Park Subdivision
- Mandatory home owners association
Listing and Financial Details
- Assessor Parcel Number 12524422
Map
Home Values in the Area
Average Home Value in this Area
Property History
| Date | Event | Price | Change | Sq Ft Price |
|---|---|---|---|---|
| 05/15/2025 05/15/25 | For Sale | $2,475,000 | -- | $717 / Sq Ft |
Similar Homes in Charlotte, NC
Source: Canopy MLS (Canopy Realtor® Association)
MLS Number: 4252364
- 525 Queens Rd Unit 525
- 430 Queens Rd Unit 332
- 430 Queens Rd Unit 111
- 409 Queens Rd Unit 202
- 409 Queens Rd Unit 401
- 409 Queens Rd Unit 302
- 409 Queens Rd Unit 403
- 409 Queens Rd Unit 204
- 409 Queens Rd Unit 303
- 409 Queens Rd Unit 402
- 409 Queens Rd Unit 203
- 409 Queens Rd Unit 103
- 409 Queens Rd Unit 301
- 409 Queens Rd Unit 501
- 409 Queens Rd Unit 503
- 409 Queens Rd Unit 102
- 710 Morgan Park Dr
- 615 Welker St
- 920 Queens Rd
- 974 Queens Rd
- 510 Queens Rd Unit ID1043751P
- 510 Queens Rd Unit ID1043770P
- 500 Queens Rd Unit ID1043785P
- 500 Queens Rd Unit ID1043771P
- 500 Queens Rd Unit ID1043791P
- 1902 Baxter St
- 527 Queens Rd Unit 527
- 600 Hermitage Ct Unit ID1043749P
- 600 Hermitage Ct Unit ID1043768P
- 226 S Torrence St Unit 305
- 222 S Torrence St Unit 20
- 2245 Crescent Ave Unit 1
- 2112 Crescent Ave Unit 2
- 1351 E Morehead St
- 1315 Harding Place
- 205 S Kings Dr Unit FL3-ID1094370P
- 1133 Metropolitan Ave
- 1133 Metropolitan Ave Unit 606
- 905 Kenilworth Ave
- 905 Kenilworth Ave Unit A4h






