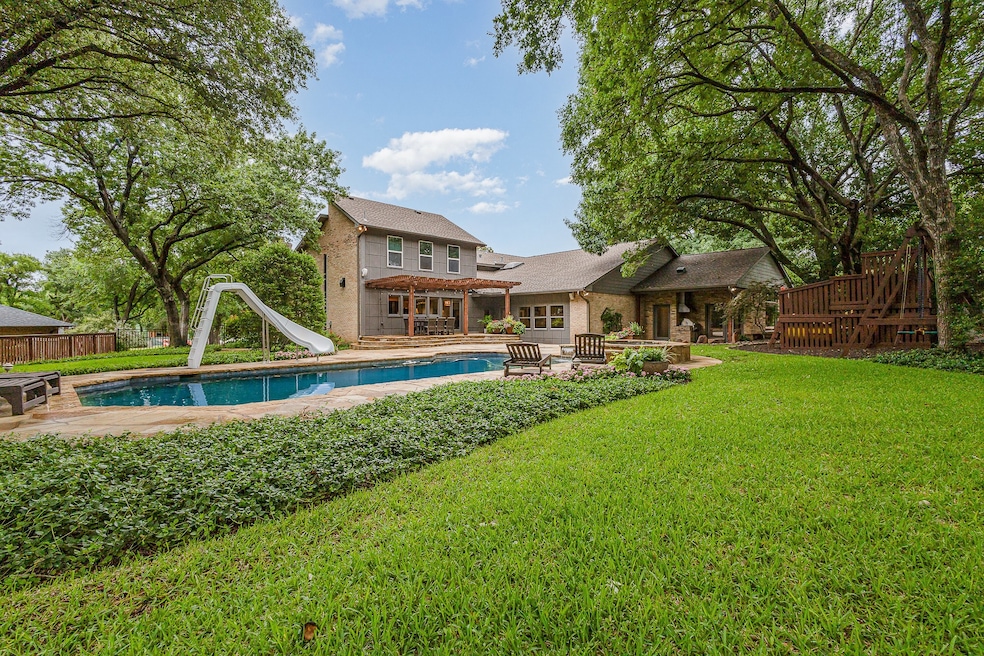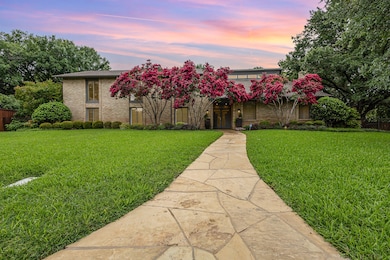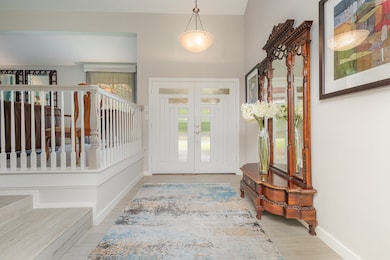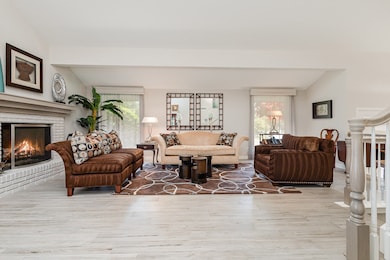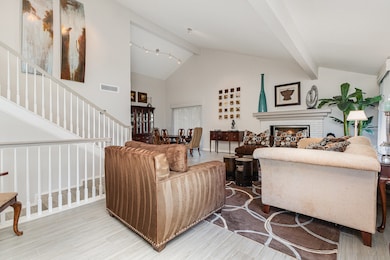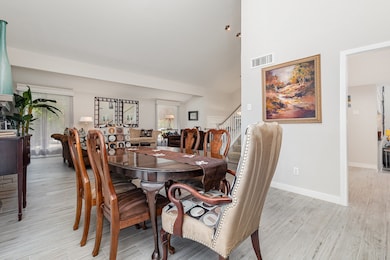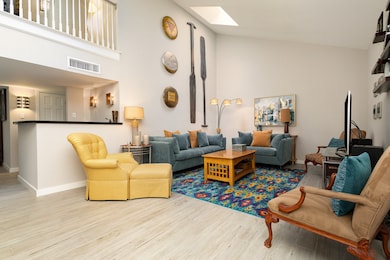
6141 Prestondell Ct Dallas, TX 75240
Estimated payment $12,465/month
Highlights
- In Ground Pool
- Partially Wooded Lot
- Granite Countertops
- Cathedral Ceiling
- Traditional Architecture
- Double Oven
About This Home
Lovingly updated 5 bedroom, 4 bath home in desirable Preston Road North Estates. Quiet cul-de-sac with over half an acre of mature trees and lush landscaping, built-in pool with slide and hot tub, stone patio for entertaining, built-in grill. Wood style flooring throughout living areas. Custom cabinets with stone countertops, Jenn Air double ovens, electric cooktop, warming drawer, dishwasher, vent-a-hood. Primary bedroom with ensuite bath and large walk-in closet as well as huge secondary bedroom downstairs with bath and guest room with bathroom. Guest rooms with jack-n-jill bath upstairs. Lots of extras in this home including game room with wine closet, den with wet bar, gas fireplace, 2 upstairs offices with storage closet, large walk-in coat closet, upstairs cedar closet, lots of extra storage throughout. 3 car garage with epoxy flooring, automatic gate, storage closets, 7' x 17' additional space in garage with work bench. All plumbing under house replaced in 2024, hot water heaters in 2025. This property is perfect for entertaining on a big scale or intimate gatherings.
Listing Agent
RE/MAX Premier Brokerage Phone: 214-543-1718 License #0623199 Listed on: 06/12/2025

Home Details
Home Type
- Single Family
Est. Annual Taxes
- $37,581
Year Built
- Built in 1968
Lot Details
- 0.59 Acre Lot
- Lot Dimensions are 209x197x60x158
- Wrought Iron Fence
- Property is Fully Fenced
- Wood Fence
- Partially Wooded Lot
- Back Yard
HOA Fees
- $17 Monthly HOA Fees
Parking
- 3 Car Attached Garage
- Workshop in Garage
- Alley Access
- Side Facing Garage
- Epoxy
- Garage Door Opener
- Electric Gate
Home Design
- Traditional Architecture
- Brick Exterior Construction
- Slab Foundation
- Asphalt Roof
Interior Spaces
- 5,386 Sq Ft Home
- 2-Story Property
- Cathedral Ceiling
- Ceiling Fan
- Skylights
- Fireplace With Glass Doors
- Fireplace Features Masonry
- Gas Fireplace
- Window Treatments
- Living Room with Fireplace
- Ceramic Tile
- Washer and Electric Dryer Hookup
Kitchen
- Eat-In Kitchen
- Double Oven
- Electric Cooktop
- Warming Drawer
- Microwave
- Dishwasher
- Granite Countertops
- Disposal
Bedrooms and Bathrooms
- 6 Bedrooms
- Cedar Closet
- Walk-In Closet
- 4 Full Bathrooms
Home Security
- Security Gate
- Fire and Smoke Detector
Pool
- In Ground Pool
- Gunite Pool
Outdoor Features
- Patio
- Outdoor Gas Grill
- Playground
- Rain Gutters
- Front Porch
Schools
- Pershing Elementary School
- Hillcrest High School
Utilities
- Central Heating and Cooling System
- Heating System Uses Natural Gas
- Vented Exhaust Fan
- Gas Water Heater
- High Speed Internet
- Cable TV Available
Community Details
- Association fees include management
- Preston Creek HOA
- Preston Road North Estates Subdivision
Listing and Financial Details
- Legal Lot and Block 5 / 37418
- Assessor Parcel Number 00000731263000000
Map
Home Values in the Area
Average Home Value in this Area
Tax History
| Year | Tax Paid | Tax Assessment Tax Assessment Total Assessment is a certain percentage of the fair market value that is determined by local assessors to be the total taxable value of land and additions on the property. | Land | Improvement |
|---|---|---|---|---|
| 2024 | $17,283 | $1,681,440 | $823,170 | $858,270 |
| 2023 | $17,283 | $1,296,560 | $617,380 | $679,180 |
| 2022 | $32,419 | $1,296,560 | $617,380 | $679,180 |
| 2021 | $24,891 | $943,550 | $565,930 | $377,620 |
| 2020 | $24,951 | $919,710 | $514,480 | $405,230 |
| 2019 | $26,168 | $919,710 | $514,480 | $405,230 |
| 2018 | $21,537 | $792,030 | $514,480 | $277,550 |
| 2017 | $20,237 | $744,210 | $437,310 | $306,900 |
| 2016 | $20,237 | $744,210 | $437,310 | $306,900 |
| 2015 | $14,873 | $648,650 | $334,410 | $314,240 |
| 2014 | $14,873 | $648,650 | $334,410 | $314,240 |
Property History
| Date | Event | Price | Change | Sq Ft Price |
|---|---|---|---|---|
| 06/30/2025 06/30/25 | Price Changed | $1,695,000 | -9.6% | $315 / Sq Ft |
| 06/12/2025 06/12/25 | For Sale | $1,875,000 | -- | $348 / Sq Ft |
Purchase History
| Date | Type | Sale Price | Title Company |
|---|---|---|---|
| Warranty Deed | -- | Ltt | |
| Interfamily Deed Transfer | -- | None Available | |
| Warranty Deed | -- | -- |
Mortgage History
| Date | Status | Loan Amount | Loan Type |
|---|---|---|---|
| Previous Owner | $164,500 | Unknown | |
| Previous Owner | $188,000 | No Value Available |
Similar Homes in Dallas, TX
Source: North Texas Real Estate Information Systems (NTREIS)
MLS Number: 20967239
APN: 00000731263000000
- 6010 Preston Creek Dr
- 6060 Preston Creek Dr
- 6181 Preston Creek Ct
- 5951 Preston Valley Dr
- 5950 Preston Valley Dr
- 5943 Preston Valley Dr
- 14128 Regency Place
- 5881 Preston View Blvd Unit 177
- 5881 Preston View Blvd Unit 159
- 5881 Preston View Blvd Unit 121
- 13756 Danvers Dr
- 5840 Spring Valley Rd Unit 803
- 5840 Spring Valley Rd Unit 810
- 14277 Preston Rd Unit 1023
- 14277 Preston Rd Unit 522
- 14277 Preston Rd Unit 524
- 14208 Hughes Ln
- 13411 Forestway Dr
- 14333 Preston Rd Unit 2506
- 14333 Preston Rd Unit 2403
