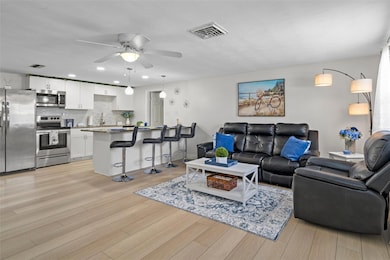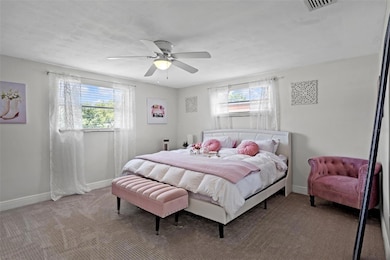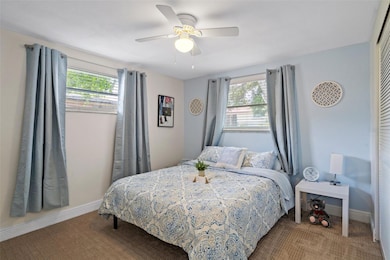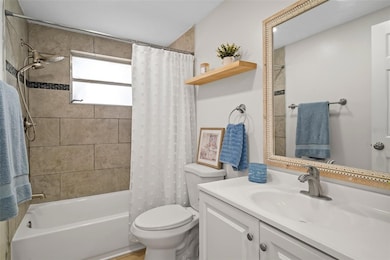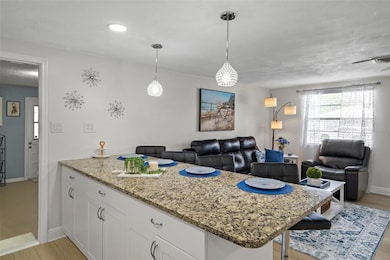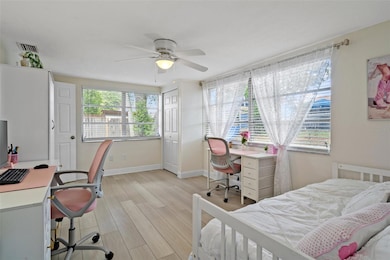
6144 Glenwood Dr New Port Richey, FL 34653
Greater New Port Richey South NeighborhoodEstimated payment $1,666/month
Highlights
- Hot Property
- No HOA
- Living Room
- Open Floorplan
- 1 Car Attached Garage
- Laundry Room
About This Home
PRICE IMPROVEMENT, don’t miss out! WOW! Come check out this beautifully updated 3-bedroom, 2-bathroom home is located in a golf cart friendly neighborhood in city limits of historic downtown New Port Richey! NO HOA, NO CDD. High & Dry (No flood insurance required) Step inside and fall in love with the fresh upgrades all throughout. The entire interior and exterior have been freshly re-painted (2025), and the newly landscaped yard adds beautiful curb appeal. Inside, you'll find brand new luxury vinyl plank flooring flowing through the main living areas and into one of the bedrooms, with plush new carpet in the remaining bedrooms. The kitchen has been fully renovated with modern shaker cabinets, stainless steel appliances, stylish backsplash, new fixtures, lightning and a large island perfect for dining or entertaining. The open floor plan allows for a seamless flow between living and kitchen space. The main bathroom has been remodeled and features a stylish tub/shower combo with updated tile, vanity, and LED lighting. Enjoy the outdoors in your brand new screen enclosure (2024) and fully fenced-in backyard with new fencing for added privacy. Live the golf cart lifestyle just minutes from downtown, with easy access to parks, shops, restaurants, entertainment, and schools. Don’t miss your chance to own this incredible home—schedule your showing today!
Listing Agent
CHARLES RUTENBERG REALTY INC Brokerage Phone: 866-580-6402 License #3370693 Listed on: 06/13/2025

Home Details
Home Type
- Single Family
Est. Annual Taxes
- $1,762
Year Built
- Built in 1973
Lot Details
- 5,398 Sq Ft Lot
- North Facing Home
- Property is zoned R2
Parking
- 1 Car Attached Garage
Home Design
- Slab Foundation
- Shingle Roof
- Block Exterior
- Stucco
Interior Spaces
- 1,128 Sq Ft Home
- 1-Story Property
- Open Floorplan
- Ceiling Fan
- Living Room
- Laundry Room
Kitchen
- Range<<rangeHoodToken>>
- <<microwave>>
- Dishwasher
Flooring
- Carpet
- Luxury Vinyl Tile
Bedrooms and Bathrooms
- 3 Bedrooms
- 2 Full Bathrooms
Outdoor Features
- Exterior Lighting
Utilities
- Central Air
- Heating Available
Community Details
- No Home Owners Association
- Tanglewood Terrace Subdivision
Listing and Financial Details
- Visit Down Payment Resource Website
- Tax Lot 68
- Assessor Parcel Number 16-26-09-019.A-000.00-068.0
Map
Home Values in the Area
Average Home Value in this Area
Tax History
| Year | Tax Paid | Tax Assessment Tax Assessment Total Assessment is a certain percentage of the fair market value that is determined by local assessors to be the total taxable value of land and additions on the property. | Land | Improvement |
|---|---|---|---|---|
| 2024 | $1,762 | $106,931 | -- | -- |
| 2023 | $3,762 | $135,370 | $0 | $0 |
| 2022 | $3,045 | $123,065 | $25,317 | $97,748 |
| 2021 | $2,840 | $112,648 | $20,243 | $92,405 |
| 2020 | $2,099 | $89,417 | $12,146 | $77,271 |
| 2019 | $1,967 | $88,050 | $9,986 | $78,064 |
| 2018 | $1,752 | $80,063 | $9,986 | $70,077 |
| 2017 | $1,576 | $63,485 | $9,986 | $53,499 |
| 2016 | $1,423 | $51,761 | $9,015 | $42,746 |
| 2015 | $1,395 | $49,670 | $9,015 | $40,655 |
| 2014 | $1,357 | $48,018 | $9,015 | $39,003 |
Property History
| Date | Event | Price | Change | Sq Ft Price |
|---|---|---|---|---|
| 07/01/2025 07/01/25 | Price Changed | $275,000 | -1.6% | $244 / Sq Ft |
| 06/26/2025 06/26/25 | Price Changed | $279,500 | -0.1% | $248 / Sq Ft |
| 06/13/2025 06/13/25 | For Sale | $279,900 | 0.0% | $248 / Sq Ft |
| 02/22/2022 02/22/22 | Rented | -- | -- | -- |
| 02/16/2022 02/16/22 | For Rent | $1,750 | 0.0% | -- |
| 02/26/2020 02/26/20 | Sold | $97,000 | -11.8% | $86 / Sq Ft |
| 02/06/2020 02/06/20 | Pending | -- | -- | -- |
| 02/02/2020 02/02/20 | For Sale | $110,000 | -- | $98 / Sq Ft |
Purchase History
| Date | Type | Sale Price | Title Company |
|---|---|---|---|
| Warranty Deed | $97,000 | Gulfatlantic Ttl & Appraisal | |
| Interfamily Deed Transfer | -- | None Available | |
| Warranty Deed | -- | -- | |
| Warranty Deed | $63,300 | -- |
Mortgage History
| Date | Status | Loan Amount | Loan Type |
|---|---|---|---|
| Previous Owner | $78,700 | Fannie Mae Freddie Mac | |
| Previous Owner | $8,000 | New Conventional | |
| Previous Owner | $56,950 | New Conventional |
About the Listing Agent

Her name is Cortney Bain and she is a realtor with Coldwell Banker. She is very hardworking, motivated, and here for any help with your real estate needs. She believes the most important thing about a transaction is having great communication with her client. She is always available by phone any time of the day. Call today!
Cortney's Other Listings
Source: Stellar MLS
MLS Number: W7876439
APN: 09-26-16-019A-00000-0680
- 6108 Maplewood Dr
- 5117 School Rd
- 6310 Cecelia Dr
- 4833 Dogwood St
- 6370 Conniewood Square
- 4800 Fleetwood St
- 4915 Daphne St
- 5122 Lillilea Ln
- 4925 Myrtle Oak Dr Unit 22
- 5236 Madison St
- 6115 7th Ave
- 4903 Myrtle Oak Dr Unit 12
- 6035 High St
- 4922 Bola St
- 6309 7th Ave
- 6046 7th Ave
- 6334 Spring Flower Dr Unit 24
- 6250 7th Ave
- 6428 Gloria Dr Unit 21
- 6428 Gloria Dr Unit 15
- 6123 1st Ave
- 5013 Meadowlark Ln
- 4832 Dogwood St
- 5213 School Rd
- 5235 Greenwood St
- 5123 Brookside Ln
- 6255 Maplewood Dr
- 4923 Sunnybrook Dr Unit 23
- 6040 7th Ave
- 6133 Arthur Ave
- 5425 Waters Edge Dr
- 5010 Larch Ln
- 4751 Alcea St
- 5829 Elm St
- 5511 Executive Dr
- 5708 Townhouse Dr
- 6412 Pueblo Ave
- 6206 Tennessee Ave
- 5631 Pinecrest Dr Unit 166
- 5211 Hemlock Dr

