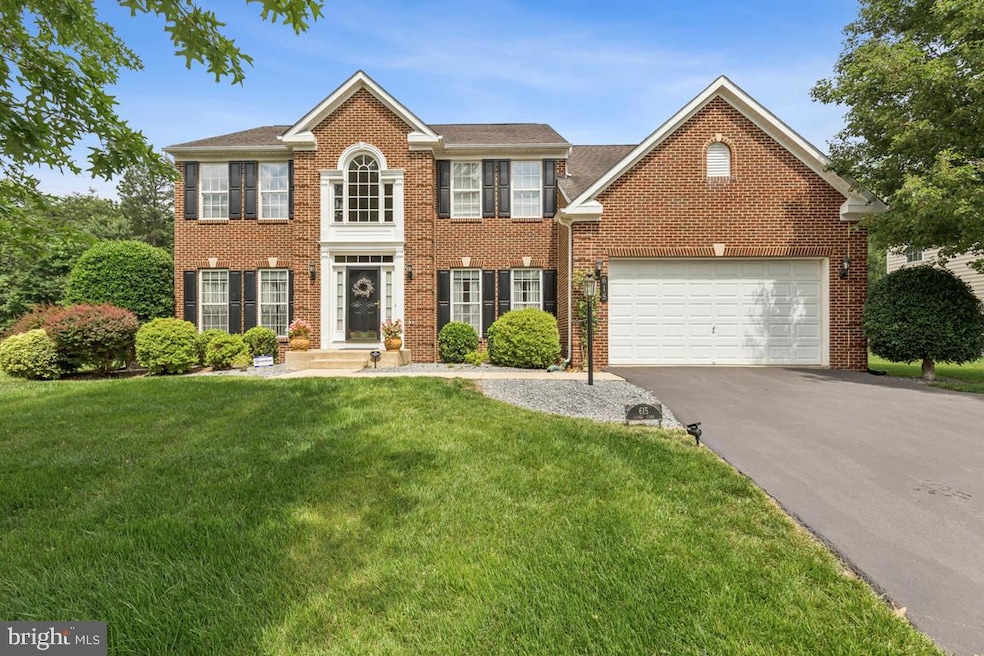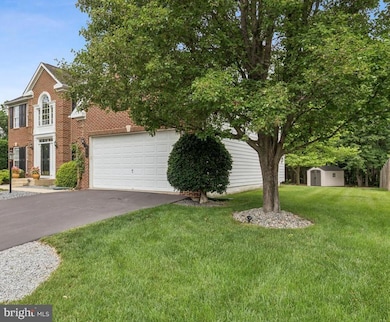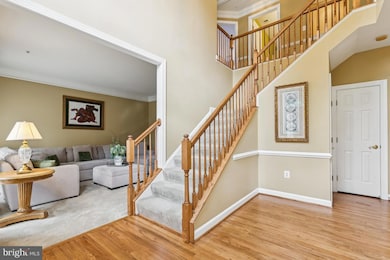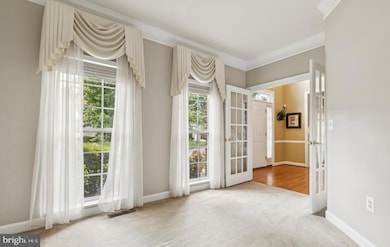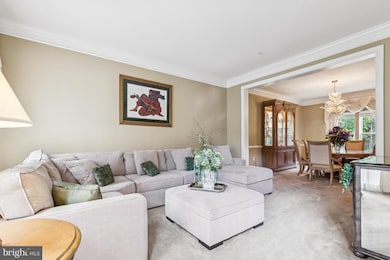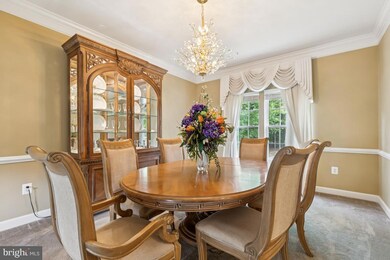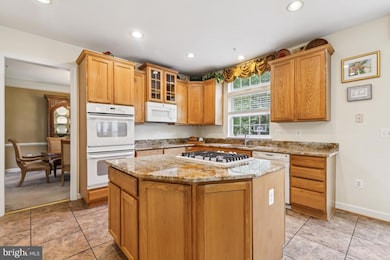
615 Cover Ln Accokeek, MD 20607
Estimated payment $4,217/month
Highlights
- View of Trees or Woods
- Curved or Spiral Staircase
- Deck
- 0.48 Acre Lot
- A-Frame Home
- Backs to Trees or Woods
About This Home
SELLER IS ACCEPTING BACKUP CONTRACTS----- Step into the elegance and tranquility of this stunning brick-front residence, nestled in the charming town of Accokeek, Maryland, and surrounded by breathtaking conservation forestry. Offering 5,000 square feet of impeccable living space, this home is thoughtfully designed to meet every need, with a beautifully maintained interior ready for its next proud owner.
This exquisite 4-bedroom, 3.5-bath home—with the potential to convert the basement into a fifth bedroom—welcomes you with soaring 2-story-high ceilings in the grand foyer. The bright and expansive living and dining areas provide the perfect setting to host unforgettable gatherings with family and friends. The inviting family room offers a cozy fireplace, ideal for relaxation, while a private office off the foyer allows you to comfortably work from home.
For culinary enthusiasts, the recently updated kitchen features brand-new countertops and nearly-new appliances, ensuring a delightful cooking experience. Upstairs, you'll find three generously sized bedrooms, including a spectacular owner’s suite with an elegant lighted tray ceiling, double walk-in closets, sitting room to relax in before bed, and an immaculate en-suite spa bathroom—complete with an oversized soaking tub for the ultimate spa-like relaxation.
The fully finished basement elevates this home's appeal with an expansive space for a potential gym featuring wall-length mirrors, making workouts more enjoyable. Additionally, for the sports enthusiasts, a basketball court and hoop provide a fun and active retreat. Whether enjoying outdoor entertainment on the spacious deck or simply savoring the fresh air, this home is designed for both luxury and comfort.
Additional features include fresh paint throughout, a two-car garage, a storage shed, and a six-year-old dual HVAC system, ensuring efficiency and peace of mind. A security alarm system adds an extra layer of protection. Conveniently located for quick commuting to Washington, D.C. and Virginia, this residence is near Accokeek shopping center for everyday essentials, as well as Waldorf and National Harbor, which offer fine dining and entertainment options.
Don’t miss the opportunity to make this exceptional home your own—where luxury, convenience, and comfort come together seamlessly. Schedule a visit today and experience the beauty of this remarkable property!
Home Details
Home Type
- Single Family
Est. Annual Taxes
- $7,035
Year Built
- Built in 2003
Lot Details
- 0.48 Acre Lot
- Landscaped
- Extensive Hardscape
- Sprinkler System
- Backs to Trees or Woods
- Property is in excellent condition
- Property is zoned RR
HOA Fees
- $22 Monthly HOA Fees
Parking
- 2 Car Attached Garage
- Front Facing Garage
- On-Street Parking
Property Views
- Woods
- Garden
Home Design
- A-Frame Home
- Brick Foundation
- Frame Construction
Interior Spaces
- Property has 3 Levels
- Curved or Spiral Staircase
- Crown Molding
- Ceiling height of 9 feet or more
- Marble Fireplace
- Window Treatments
- French Doors
- Sliding Doors
- Entrance Foyer
- Family Room Off Kitchen
- Living Room
- Formal Dining Room
- Den
- Attic
Kitchen
- Breakfast Area or Nook
- Eat-In Kitchen
- Built-In Self-Cleaning Double Oven
- Cooktop
- Built-In Microwave
- Dishwasher
- Kitchen Island
- Upgraded Countertops
- Disposal
Flooring
- Wood
- Carpet
- Ceramic Tile
- Luxury Vinyl Plank Tile
Bedrooms and Bathrooms
- 4 Bedrooms
- En-Suite Primary Bedroom
- En-Suite Bathroom
- Walk-In Closet
- Hydromassage or Jetted Bathtub
- Bathtub with Shower
- Walk-in Shower
Laundry
- Laundry Room
- Laundry on main level
- Dryer
- Washer
Finished Basement
- Heated Basement
- Interior Basement Entry
Home Security
- Home Security System
- Storm Doors
- Carbon Monoxide Detectors
- Fire and Smoke Detector
Outdoor Features
- Sport Court
- Deck
- Shed
Utilities
- Central Heating and Cooling System
- Natural Gas Water Heater
- Cable TV Available
Additional Features
- More Than Two Accessible Exits
- Urban Location
Community Details
- Manning Estates Community Association
- Manokeek Plat Eight> Subdivision
Listing and Financial Details
- Tax Lot 14
- Assessor Parcel Number 17053291226
- $690 Front Foot Fee per year
Map
Home Values in the Area
Average Home Value in this Area
Tax History
| Year | Tax Paid | Tax Assessment Tax Assessment Total Assessment is a certain percentage of the fair market value that is determined by local assessors to be the total taxable value of land and additions on the property. | Land | Improvement |
|---|---|---|---|---|
| 2024 | $7,435 | $473,500 | $128,400 | $345,100 |
| 2023 | $7,424 | $472,833 | $0 | $0 |
| 2022 | $7,414 | $472,167 | $0 | $0 |
| 2021 | $7,404 | $471,500 | $101,700 | $369,800 |
| 2020 | $6,872 | $435,700 | $0 | $0 |
| 2019 | $6,340 | $399,900 | $0 | $0 |
| 2018 | $5,808 | $364,100 | $101,700 | $262,400 |
| 2017 | $5,423 | $338,200 | $0 | $0 |
| 2016 | -- | $312,300 | $0 | $0 |
| 2015 | $6,396 | $286,400 | $0 | $0 |
| 2014 | $6,396 | $286,400 | $0 | $0 |
Property History
| Date | Event | Price | Change | Sq Ft Price |
|---|---|---|---|---|
| 06/15/2025 06/15/25 | For Sale | $680,000 | -- | $136 / Sq Ft |
Purchase History
| Date | Type | Sale Price | Title Company |
|---|---|---|---|
| Deed | $329,285 | -- | |
| Deed | $22,500 | -- |
Mortgage History
| Date | Status | Loan Amount | Loan Type |
|---|---|---|---|
| Open | $339,000 | New Conventional | |
| Closed | $15,000 | Stand Alone Second |
Similar Homes in Accokeek, MD
Source: Bright MLS
MLS Number: MDPG2148610
APN: 05-3291226
- 609 Cover Ln
- 17100 Sweetgum Ct
- 601 Accoton Dr
- 16625 Tortola Dr
- 17202 Madrillon Way
- 16626 Tortola Dr
- 323 Southwind Dr
- 17302 Tampico Ct
- 16604 Tortola Dr
- 16600 Tortola Dr
- 307 Wingfoot Ct
- 16501 Tortola Dr
- 17200 Summerwood Ln
- 16950 Livingston Rd
- 16970 Livingston Rd
- 16960 Livingston Rd
- 16810 Livingston Rd
- 1308 Accokeek Landing Dr
- 16000 Manning Rd W
- 1405 Woodmead Ct
- 16721 Caribbean Way
- 1000 Caskadilla Ln
- 10000 Caskadilla Ln
- 11111 Caskadilla Ln
- 328 Manning Rd E
- 3017 Bramblewood Ct
- 8208 7 Pines Ln
- 9371 Kilwinning Place
- 9726 Orkney Place
- 9759 Kilt Place
- 9735 Orkney Place
- 6803 Lantana Dr
- 9902 Obin Ln
- 3526 Halford St
- 8014 Bullfinch Place
- 4655 Queens Grove St
- 4161 Windsor Heights Place
- 9229 Wainwright Ln
- 3701 Hastings Ct
- 13414 Queens Ln
