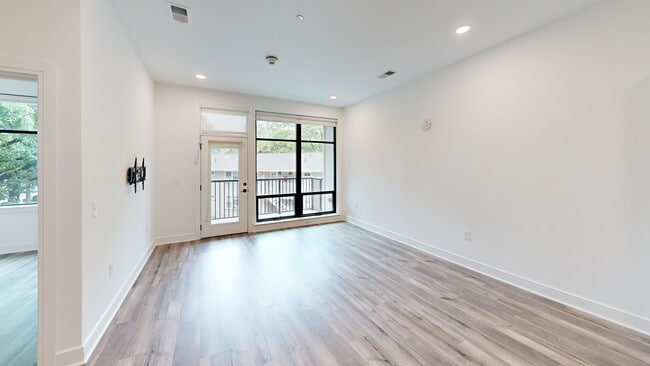
615 Daniels St Unit 215 Raleigh, NC 27605
Hillsborough NeighborhoodEstimated payment $3,919/month
Highlights
- Rooftop Deck
- View of Trees or Woods
- Quartz Countertops
- Wiley Elementary Rated A-
- Contemporary Architecture
- Stainless Steel Appliances
About This Home
Step into sophisticated style and sleek serenity at The Stephenson, where smart design meets seamless city living. Better than new - this premium unit, located within one of Raleigh's most sought after condominium buildings, offers a flawlessly laid out floor plan, perfectly suited for all of your entertaining needs. Create Top Chef worthy meals in the gourmet chef's kitchen, boasting beautiful quartz countertops, stainless steel appliances, and an oversized kitchen island. The open concept layout flows effortlessly into a spacious main living area and two generously appointed bedrooms, each with a connecting spa-like bathroom, ensuring ample space for comfortable living. Make your way onto a private balcony that overlooks an abundance of the greenery and flowering trees that North Carolina is famous for - City of Oaks living at its finest. Enjoy the approaching summer evenings on the fabulous rooftop deck, equipped with an abundance of seating, fire pits, grills, and can't-miss views of the Raleigh skyline. If all of this wasn't enough, the prime location is undeniably the cherry on top. Impossibly convenient, you are a stone's throw away from everything the bustling Village District has to offer - some of Raleigh's finest shopping, restaurants, entertainment, and so much more. Unlock the endless elegance of Unit 215 at The Stephenson.
Property Details
Home Type
- Condominium
Est. Annual Taxes
- $5,126
Year Built
- Built in 2023
HOA Fees
- $417 Monthly HOA Fees
Parking
- 1 Car Attached Garage
- Inside Entrance
- Rear-Facing Garage
- Off-Street Parking
- Deeded Parking
- Community Parking Structure
Home Design
- Contemporary Architecture
- Flat Roof Shape
- Brick Veneer
- Slab Foundation
Interior Spaces
- 1,113 Sq Ft Home
- 1-Story Property
- Ceiling Fan
- Recessed Lighting
- Family Room
- Combination Kitchen and Dining Room
- Views of Woods
Kitchen
- Convection Oven
- Gas Range
- Microwave
- Ice Maker
- Dishwasher
- Stainless Steel Appliances
- Smart Appliances
- Kitchen Island
- Quartz Countertops
Flooring
- Ceramic Tile
- Luxury Vinyl Tile
Bedrooms and Bathrooms
- 2 Bedrooms
- Walk-In Closet
- 2 Full Bathrooms
- Double Vanity
- Walk-in Shower
Laundry
- Laundry in Kitchen
- Stacked Washer and Dryer
Home Security
Schools
- Wiley Elementary School
- Oberlin Middle School
- Broughton High School
Utilities
- Central Air
- Heat Pump System
- Water Heater
- High Speed Internet
- Cable TV Available
Additional Features
- Balcony
- Two or More Common Walls
Listing and Financial Details
- Assessor Parcel Number 1704035727
Community Details
Overview
- Association fees include ground maintenance, maintenance structure, storm water maintenance, trash, water
- Towne Properties Association, Phone Number (919) 878-8787
- The Stephenson Subdivision
Amenities
- Rooftop Deck
Security
- Card or Code Access
- Carbon Monoxide Detectors
- Fire and Smoke Detector
- Fire Sprinkler System
Map
Home Values in the Area
Average Home Value in this Area
Tax History
| Year | Tax Paid | Tax Assessment Tax Assessment Total Assessment is a certain percentage of the fair market value that is determined by local assessors to be the total taxable value of land and additions on the property. | Land | Improvement |
|---|---|---|---|---|
| 2023 | -- | $0 | $0 | $0 |
Property History
| Date | Event | Price | Change | Sq Ft Price |
|---|---|---|---|---|
| 09/04/2025 09/04/25 | Price Changed | $579,900 | -1.7% | $521 / Sq Ft |
| 07/10/2025 07/10/25 | Price Changed | $589,900 | -1.7% | $530 / Sq Ft |
| 05/22/2025 05/22/25 | For Sale | $599,900 | +21.5% | $539 / Sq Ft |
| 12/15/2023 12/15/23 | Off Market | $493,604 | -- | -- |
| 04/21/2023 04/21/23 | Sold | $493,604 | +0.6% | $442 / Sq Ft |
| 06/01/2021 06/01/21 | Pending | -- | -- | -- |
| 06/01/2021 06/01/21 | For Sale | $490,672 | -- | $439 / Sq Ft |
About the Listing Agent

Chappell has been one of the leading independent real estate firms in the Triangle. Led by top Triangle real estate broker and developer Johnny Chappell, the team has become closely associated with contemporary, new-construction development, and represents hundreds of buyers and sellers throughout the region. This expert team notably launched and represented multiple award-winning properties throughout the Triangle – including the Clark Townhomes in The Village District and West + Lenoir in
Johnny's Other Listings
Source: Doorify MLS
MLS Number: 10097964
APN: 1704.13-03-5727-000
- 615 Daniels St Unit 111
- 606 Daniels St Unit B
- 607 Smedes Place Unit C
- 607 Smedes Place Unit B
- 710 Graham St
- 707 Daniels St Unit B
- 2210 Bedford Ave
- 712 Daniels St
- 2303 Van Dyke Ave
- 617 Tower St
- 5909 Tower St
- 805 Tower St Unit 102
- 909 Oberlin Rd
- 2305 Turners Alley
- 809 Tower St
- 975 St Marys St
- 1045 Nichols Dr
- 2321 Turners Alley
- 2306 Stafford Ave Unit . C
- 1009 Parker St
- 615 Daniels St Unit 314
- 623 Daniels St Unit A
- 707 Daniels St Unit A
- 626 Smedes Place
- 931 St Marys St
- 1012 Nichols Dr Unit O9
- 2128 Clark Ave
- 401 Oberlin Rd
- 835 Daniels St Unit 2C
- 1906 Clark Ave
- 740 Smallwood Dr
- 408 Horne St Unit B
- 2514 Bedford Ave
- 1009 Wade Ave
- 1941 Clark Ave Unit 107
- 305 Oberlin Rd
- 1904 Smallwood Dr Unit 4
- 102 Logan Ct
- 849 Bryan St Unit K4
- 921 Saint Marys St





