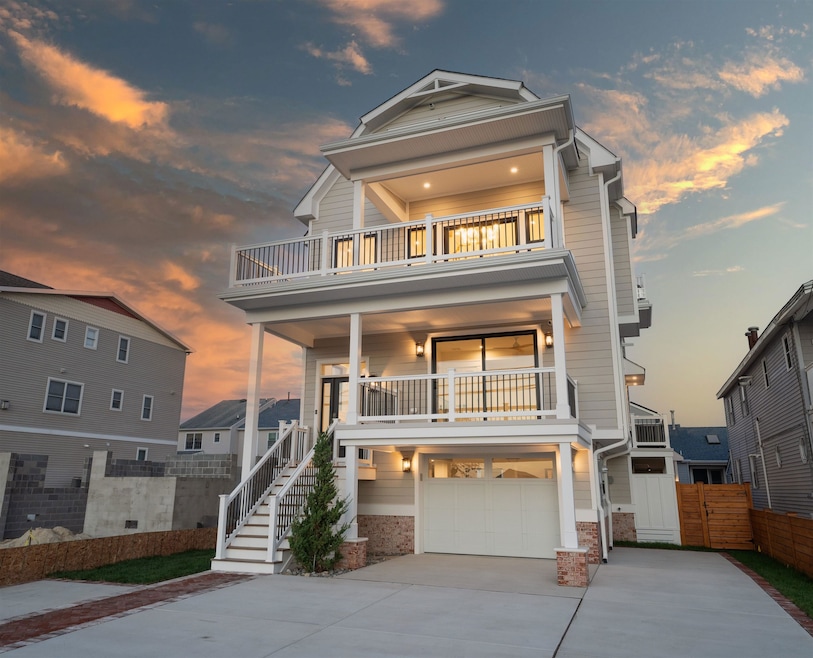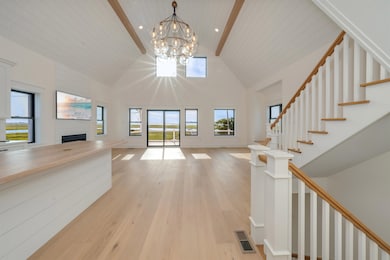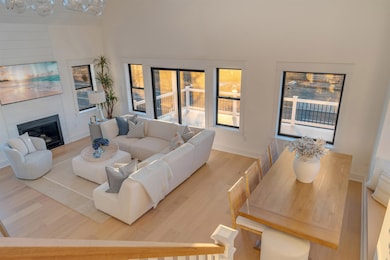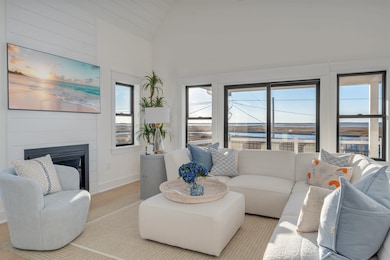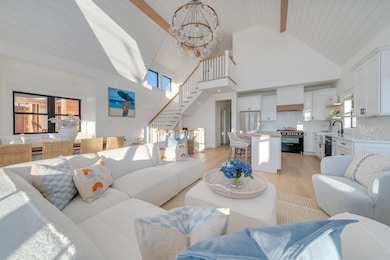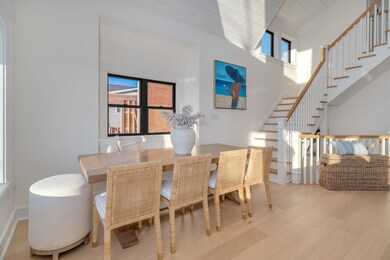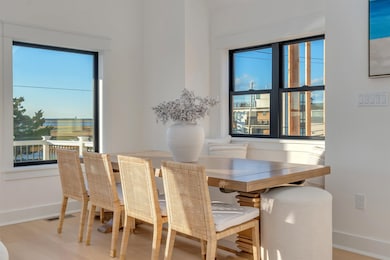
615 W Spruce Ave North Wildwood, NJ 08260
The Wildwoods NeighborhoodEstimated payment $13,844/month
Highlights
- Water Views
- In Ground Pool
- Cathedral Ceiling
- New Construction
- Deck
- Great Room
About This Home
When it comes to technology, this home offers all you and your guests need for relaxing or working at the shore. From a dedicated media closet, Wi-Fi can be distributed throughout the home with signal boosting antennae pre-installed on every floor to guarantee perfect reception from any perch you want to work from. Just connect your networking equipment. Accessing the home is internet enabled and easy to manage with the state-of-the-art Emtek smart lock on the entryway door. The home also comes with a full exterior camera package including 6 cameras mounted strategically around the home. One HD camera is even mounted at the peak of the building so you can keep an eye on the wetland views from anywhere in the world or the comfort of your living room TV. Pool Behind the home is a backyard entertaining refuge for family and friends with a built-in Gunite pool taking center stage. The luxury outdoor kitchen, pool house, and covered eating area are swathed in gorgeous New York limestone to elevate the whole experience. Property Features Bedrooms: 6 Bedrooms with en-suite bath: 3 Large bonus game room with wet bar Bathrooms Total Bathrooms: 5 Full Bathrooms: 5 Interior Features Other Interior spaces: Playroom with Wet Bar, Living, Dining, & Eat-in Kitchen area, Laundry Room, Laundry Closet, Owner’s Closet, Pool House, Garage and Garage storage room Engineered White Oak Flooring Throughout the Home Wet Bar with Beverage Refrigerator Gas Fireplace Owner’s Closet Storage Area Luggage Storage Area Designer Tile Flooring & European Wallpapers High end Toto toilets 65inch Samsung premium QLED TV monitor Moen and Kohler fixtures throughout inch frameless shower glass enclosures with premium hardware on all bathrooms except tub bath Maytag Washer and Dryer Solid White Oak Kitchen Island, and open shelving Oak accent window seating (1st and 2nd floors) Premium interior and exterior Baldwin locks, handles Technology Security Cameras Covering Entire Property and 4K Wetlands Lookout Camera Emtek remote keyless front door entry (internet enabled with one-time access codes) Luxury Appliances Fisher Paykel Professional Dual-fuel Range Fisher Paykel Refrigerator Microdrawer Ultra-quiet European Dishwasher Built-in Reverse Osmosis Drinking Water Filtration Washer Gas Dryer Wine /Beer / Beverage Cooler Heating and Cooling Central Heating & Air Conditioning, Multi Zoned with Google Smart Home Learning Thermostats Large Capacity Water Heater: On Demand with Recirculating Pump Exterior and Lot Features High Durability James Hardie Cladding and Masonry Accents and Piers In-ground, Gunite Pool with Gas Heater and Limestone Patio Surround Pool House Storage Building with Elevated Pool Equipment Professional Outdoor Kitchen with Gas Grill and Sink Oversized, Covered Rear Patio with Masonry Columns and Lighting Mahogany stairs front and back 3 Outdoor Decks, each with Hose Bibs and Electricity Fenced-in Yard with Dog Run Fully Landscaped with Irrigation System Fully Enclosed Outside Shower with Handmade European Copper Faucet Garage and Parking Private Garage and Concrete Driveway with Brick Accent Finished Garage with Storage Room Indoor EV charging Station Extra 220 Volt Garage Outlet Building and Construction Total Square Feet: 3800; Living 3058 Year Built: 2024 Building Exterior Type: Brick, Metal, Hardie Board New Construction: Yes House Style: Contemporary, Farm House, Three Story, Gambrel roof
Home Details
Home Type
- Single Family
Year Built
- Built in 2025 | New Construction
Lot Details
- Lot Dimensions are 40x105
- Fenced Yard
Parking
- Garage
Home Design
- Brick Exterior Construction
- Metal Siding
Interior Spaces
- 3,058 Sq Ft Home
- Cathedral Ceiling
- Gas Fireplace
- Great Room
- Storage
- Water Views
- Fire and Smoke Detector
Kitchen
- Self-Cleaning Oven
- Stove
- Range
- Dishwasher
Bedrooms and Bathrooms
- 6 Bedrooms
- 5 Full Bathrooms
Laundry
- Laundry Room
- Dryer
- Washer
Pool
- In Ground Pool
- Outdoor Shower
Outdoor Features
- Deck
- Patio
- Outdoor Storage
- Porch
Utilities
- Forced Air Heating and Cooling System
- Heating System Uses Natural Gas
- Natural Gas Water Heater
- Cable TV Available
Listing and Financial Details
- Legal Lot and Block 6.01 / 47
Map
Home Values in the Area
Average Home Value in this Area
Property History
| Date | Event | Price | Change | Sq Ft Price |
|---|---|---|---|---|
| 06/11/2025 06/11/25 | Pending | -- | -- | -- |
| 04/08/2025 04/08/25 | For Sale | $2,195,000 | -- | $718 / Sq Ft |
Similar Homes in the area
Source: Cape May County Association of REALTORS®
MLS Number: 251053
- 623 W Spruce Ave
- 617 W Spruce Ave
- 643-649 W Spruce Ave Unit Right
- 645 W Spruce Ave Unit left
- 514 W Pine Ave
- 520 W Spruce Ave Unit 205
- 430 W Pine Ave
- 510 W Anglesea Dr Unit 15
- 723 W Spruce Ave
- 435 W Pine Ave
- 800 W Spruce Ave
- 413 W Spruce Ave
- 407 Paradise Way Unit 1
- 407 Paradise Way
- 414 Paradise Way
- 406 Illinois Ave Unit 406
- 320 Saint Demetrios Ave
- 61 Anglesea Dr Unit 61
- 61 Anglesea Dr
- 3 Mace Ave Unit A
