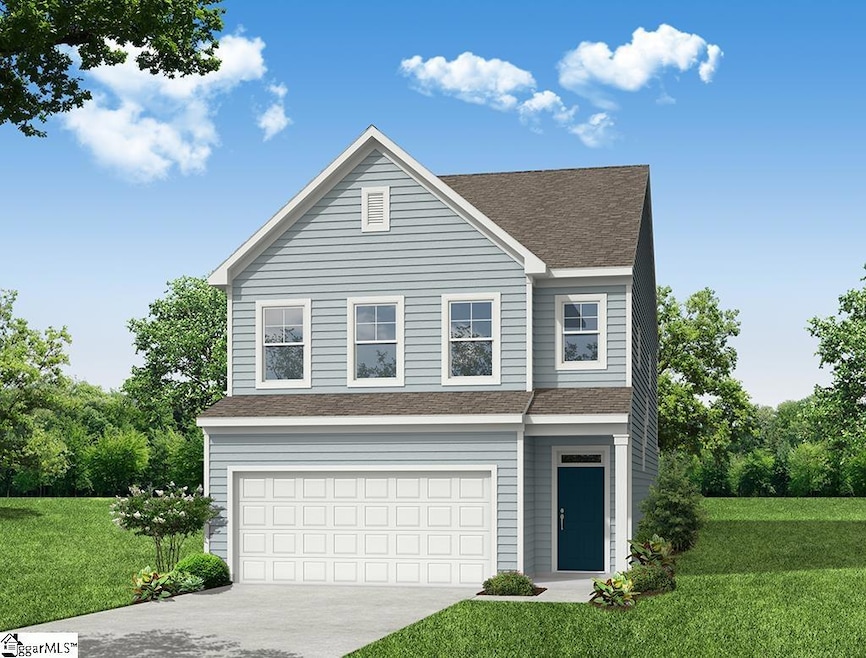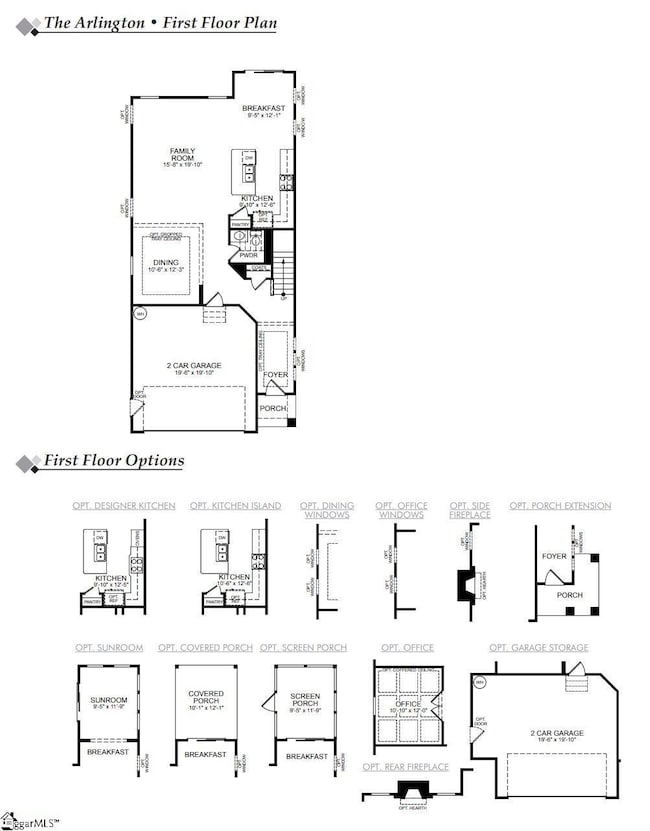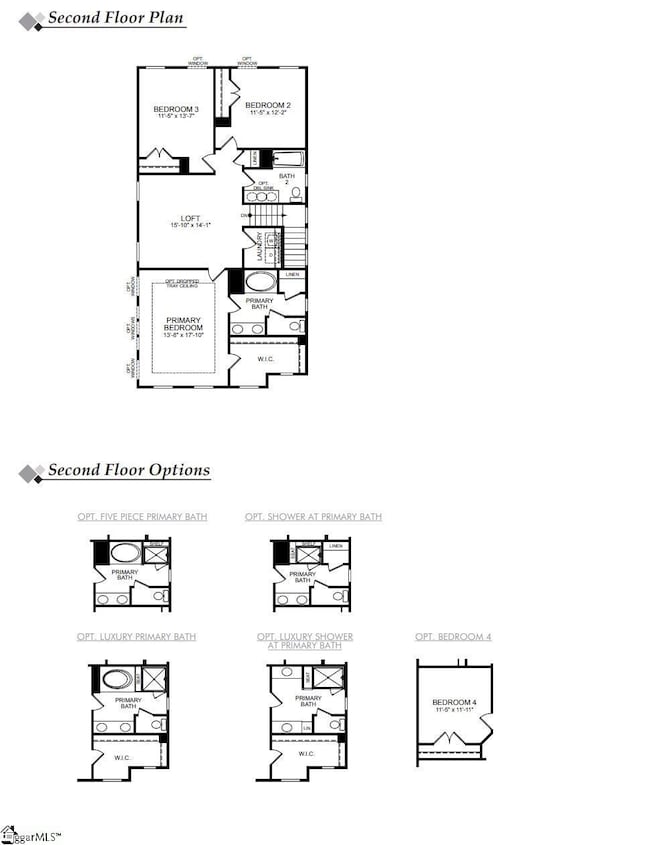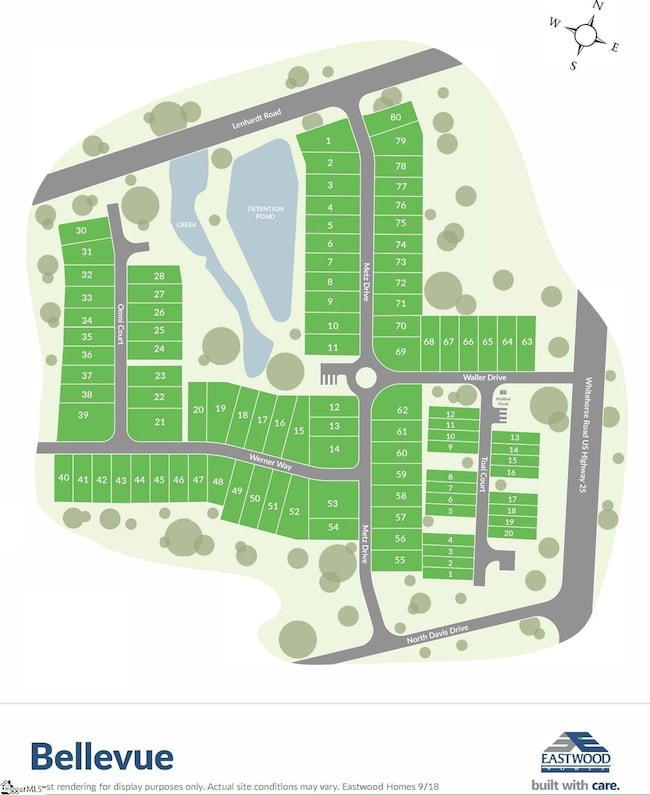
Estimated payment $2,148/month
Highlights
- Open Floorplan
- Great Room
- Breakfast Room
- Traditional Architecture
- Granite Countertops
- 2 Car Attached Garage
About This Home
TO BE BUILT! Spacious 4-Bedroom 2 1/2 Bath Home with Elegant Finishes This beautifully designed 4-bedroom, 2.5-bath home features a formal dining area and a thoughtfully planned layout. The kitchen is a chef’s dream, showcasing granite countertops and rich, stained wood-grain cabinetry with soft-close doors—a feature extended throughout the home for a seamless and sophisticated touch. The large primary suite includes a generous walk-in closet with windows that flood the space with natural light. The en-suite bath is equipped with a dual-sink vanity, quartz countertops, and a separate water closet for added privacy. Both full baths and powder room are finished with sleek quartz countertops. Additional conveniences include a walk-in laundry room and linen closets in both the hall and primary bath. Additional highlights include structured wiring package, fully sodded yard, finished garage and Built-in pest control system This home combines timeless style with modern comfort—ready to welcome you!
Home Details
Home Type
- Single Family
Lot Details
- 3,485 Sq Ft Lot
- Lot Dimensions are 38x85x38x86
- Level Lot
HOA Fees
- $40 Monthly HOA Fees
Parking
- 2 Car Attached Garage
Home Design
- Home to be built
- Traditional Architecture
- Slab Foundation
- Composition Roof
- Vinyl Siding
Interior Spaces
- 2,200-2,399 Sq Ft Home
- 2-Story Property
- Open Floorplan
- Smooth Ceilings
- Ceiling height of 9 feet or more
- Insulated Windows
- Great Room
- Combination Dining and Living Room
- Pull Down Stairs to Attic
- Fire and Smoke Detector
Kitchen
- Breakfast Room
- Electric Oven
- <<selfCleaningOvenToken>>
- Free-Standing Electric Range
- Range Hood
- Dishwasher
- Granite Countertops
- Quartz Countertops
- Disposal
Flooring
- Carpet
- Vinyl
Bedrooms and Bathrooms
- 4 Bedrooms
Laundry
- Laundry Room
- Laundry on upper level
- Electric Dryer Hookup
Schools
- Armstrong Elementary School
- Berea Middle School
- Berea High School
Utilities
- Forced Air Heating and Cooling System
- Heating System Uses Natural Gas
- Underground Utilities
- Tankless Water Heater
- Gas Water Heater
- Cable TV Available
Community Details
- Built by Eastwood Homes
- Bellevue Subdivision, Arlington Floorplan
- Mandatory home owners association
Listing and Financial Details
- Tax Lot 47
- Assessor Parcel Number b0030301-6500
Map
Home Values in the Area
Average Home Value in this Area
Property History
| Date | Event | Price | Change | Sq Ft Price |
|---|---|---|---|---|
| 04/23/2025 04/23/25 | For Sale | $322,340 | -- | $147 / Sq Ft |
Similar Homes in the area
Source: Greater Greenville Association of REALTORS®
MLS Number: 1554988
- 6800 White Horse Rd
- 6526 White Horse Rd
- 1505 E Saluda Lake Rd
- 200 Eunice Dr
- 10 Frazier Rd
- 106 Lily St Unit A
- 604 Harebell Way
- 429 Hazelcote Rd
- 193 Marbella Cir
- 7 Shamrock Cir
- 1201 Cedar Lane Rd
- 410 Sulphur Springs Rd
- 300 Sulphur Springs Rd
- 106 Verdant Leaf Way
- 104 Verdant Leaf Way
- 201 Smythe St
- 3902 Old Buncombe Rd
- 1 E Main St
- 1121 Tsali Cir
- 25 Draper St



