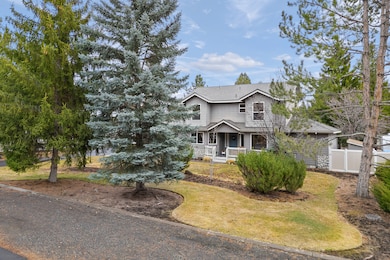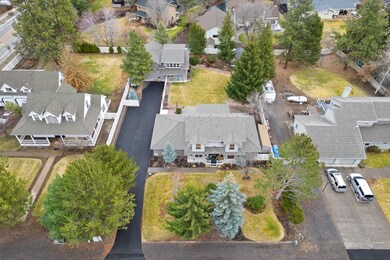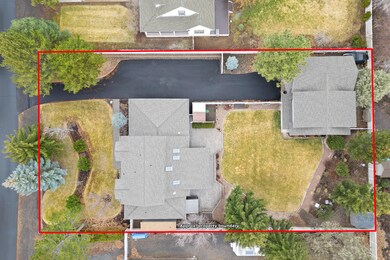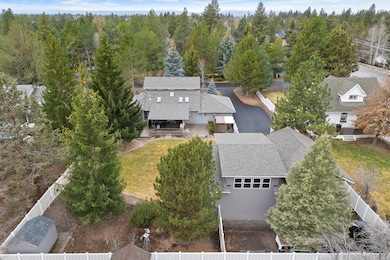
61584 Fargo Ln Bend, OR 97702
Old Farm District NeighborhoodEstimated payment $6,605/month
Highlights
- Spa
- Second Garage
- Craftsman Architecture
- RV Garage
- 0.5 Acre Lot
- Home Energy Score
About This Home
Discover this exceptional home in SE Bend's desirable Orion Estates! Situated on a .5-acre spacious lot, this well-maintained, one-owner home offers 4 bedrooms plus an office, 2.5 baths, and both a living and family room—each with its own cozy gas fireplace and beautiful hardwood floors. Kitchen boasts granite countertops and stainless-steel appliances. Thoughtful upgrades can be found throughout the home and complement the main level primary bedroom with an upgraded en-suite, large closet, and direct access to the hot tub in back. Outside enjoy a large fenced backyard beautifully landscaped along with a big covered deck, perfect for relaxing or entertaining. The long-paved driveway leads to a newer, 30x40 shop with a 14ft RV door in the front and a 8ft garage door out back to an additional storage area. Inside the shop you'll find epoxy floors, 16-foot-high ceilings, and large heating system. A rare find in a prime location! Close to Larkspur Community park, center, and pool!
Home Details
Home Type
- Single Family
Est. Annual Taxes
- $6,692
Year Built
- Built in 1996
Lot Details
- 0.5 Acre Lot
- Kennel or Dog Run
- Fenced
- Landscaped
- Level Lot
- Front and Back Yard Sprinklers
- Sprinklers on Timer
- Property is zoned RL, RL
Parking
- 3 Car Garage
- Second Garage
- Heated Garage
- Garage Door Opener
- RV Garage
Home Design
- Craftsman Architecture
- Northwest Architecture
- Stem Wall Foundation
- Frame Construction
- Composition Roof
Interior Spaces
- 2,250 Sq Ft Home
- 2-Story Property
- Vaulted Ceiling
- Ceiling Fan
- Gas Fireplace
- Vinyl Clad Windows
- Family Room with Fireplace
- Living Room with Fireplace
- Home Office
- Neighborhood Views
- Surveillance System
Kitchen
- Breakfast Bar
- Range<<rangeHoodToken>>
- <<microwave>>
- Dishwasher
- Kitchen Island
- Granite Countertops
- Tile Countertops
- Trash Compactor
- Disposal
Flooring
- Wood
- Carpet
- Laminate
- Tile
- Vinyl
Bedrooms and Bathrooms
- 4 Bedrooms
- Primary Bedroom on Main
- Linen Closet
- Walk-In Closet
- Double Vanity
- <<tubWithShowerToken>>
- Bathtub Includes Tile Surround
Laundry
- Laundry Room
- Dryer
- Washer
Eco-Friendly Details
- Home Energy Score
Outdoor Features
- Spa
- Deck
- Separate Outdoor Workshop
- Outdoor Storage
- Storage Shed
Schools
- Silver Rail Elementary School
- High Desert Middle School
- Caldera High School
Utilities
- Forced Air Heating and Cooling System
- Heating System Uses Natural Gas
- Heat Pump System
- Natural Gas Connected
- Water Heater
- Septic Tank
- Leach Field
- Cable TV Available
Community Details
- No Home Owners Association
- Orion Estate Subdivision
Listing and Financial Details
- Exclusions: Refrigerator, Washer, Dryer, Personal Belongings
- Assessor Parcel Number 160011
- Tax Block 1
Map
Home Values in the Area
Average Home Value in this Area
Tax History
| Year | Tax Paid | Tax Assessment Tax Assessment Total Assessment is a certain percentage of the fair market value that is determined by local assessors to be the total taxable value of land and additions on the property. | Land | Improvement |
|---|---|---|---|---|
| 2024 | $6,692 | $399,690 | -- | -- |
| 2023 | $6,204 | $388,050 | $0 | $0 |
| 2022 | $5,297 | $334,730 | $0 | $0 |
| 2021 | $5,305 | $324,990 | $0 | $0 |
| 2020 | $5,033 | $324,990 | $0 | $0 |
| 2019 | $4,893 | $315,530 | $0 | $0 |
| 2018 | $4,754 | $306,340 | $0 | $0 |
| 2017 | $4,615 | $297,420 | $0 | $0 |
| 2016 | $4,401 | $288,760 | $0 | $0 |
| 2015 | $4,279 | $280,350 | $0 | $0 |
| 2014 | $4,153 | $272,190 | $0 | $0 |
Property History
| Date | Event | Price | Change | Sq Ft Price |
|---|---|---|---|---|
| 06/27/2025 06/27/25 | Price Changed | $1,095,000 | -2.7% | $487 / Sq Ft |
| 05/08/2025 05/08/25 | For Sale | $1,125,000 | 0.0% | $500 / Sq Ft |
| 04/16/2025 04/16/25 | Off Market | $1,125,000 | -- | -- |
| 04/07/2025 04/07/25 | For Sale | $1,125,000 | 0.0% | $500 / Sq Ft |
| 03/17/2025 03/17/25 | Pending | -- | -- | -- |
| 03/17/2025 03/17/25 | For Sale | $1,125,000 | -- | $500 / Sq Ft |
Purchase History
| Date | Type | Sale Price | Title Company |
|---|---|---|---|
| Bargain Sale Deed | -- | None Listed On Document |
Mortgage History
| Date | Status | Loan Amount | Loan Type |
|---|---|---|---|
| Previous Owner | $316,750 | New Conventional | |
| Previous Owner | $386,750 | New Conventional | |
| Previous Owner | $400,000 | Unknown | |
| Previous Owner | $145,500 | Credit Line Revolving |
Similar Homes in Bend, OR
Source: Oregon Datashare
MLS Number: 220197461
APN: 160011
- 21035 Pinehaven Ave
- 20969 SE Westview Dr
- 20964 SE Westview Dr
- 21116 SE Reed Market Rd
- 21130 SE Reed Market Rd
- 1044 SE Baywood Ct
- 61520 SE Admiral Way
- 61635 Daly Estates Dr Unit 17
- 61635 Daly Estates Dr Unit 4
- 61635 Daly Estates Dr Unit 6
- 61683 Daly Estates Dr
- 21080 Avery Ln
- 61556 Twin Lakes Loop
- 922 SE Sunwood Ct
- 793 SE Shadowood Dr
- 61445 SE 27th St Unit 55
- 61445 SE 27th St Unit 25
- 61445 SE 27th St Unit 86
- 61445 SE 27th St Unit 21
- 21062 Desert Woods Dr
- 61560 Aaron Way
- 21255 E Highway 20
- 373 SE Reed Market Rd
- 2001 NE Linnea Dr
- 339 SE Reed Market Rd
- 515 NE Aurora Ave
- 618 NE Bellevue Dr
- 488 NE Bellevue Dr
- 2020 NE Linnea Dr
- 61580 Brosterhous Rd
- 2600 NE Forum Dr
- 2575 NE Mary Rose Place
- 1855 NE Lotus Dr
- 350 SW Industrial Way
- 2365 NE Conners Ave
- 61354 Blakely Rd
- 801 SW Bradbury Way
- 954 SW Emkay Dr
- 144 SW Crowell Way
- 515 SW Century Dr






