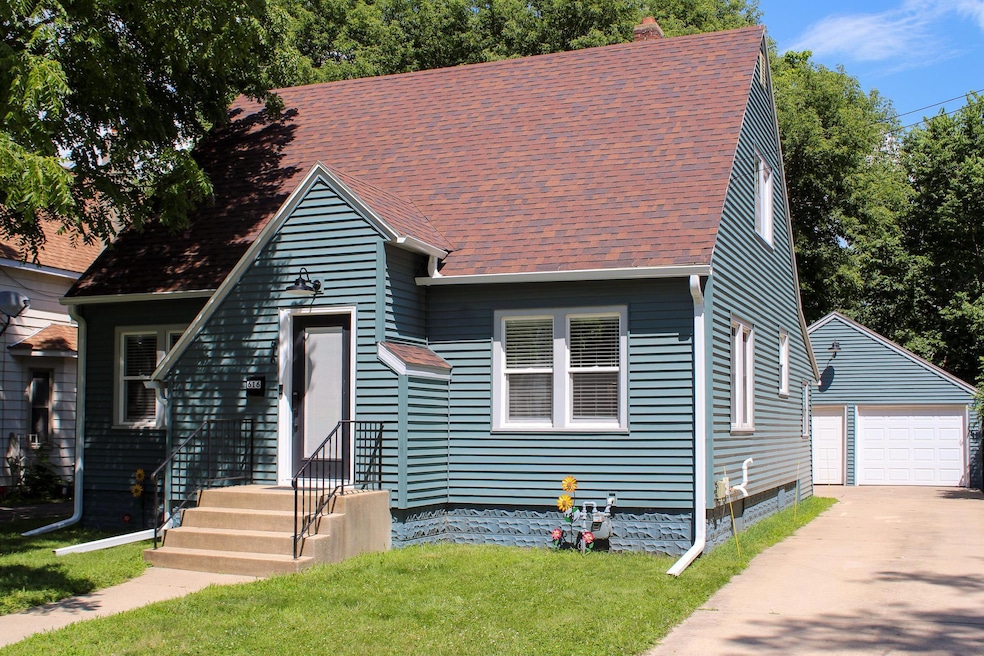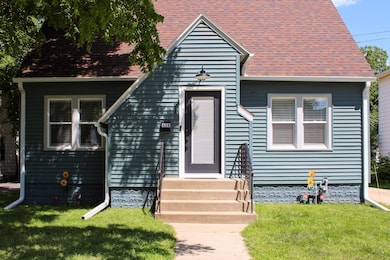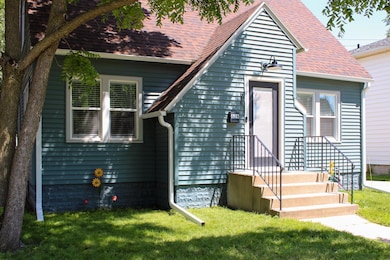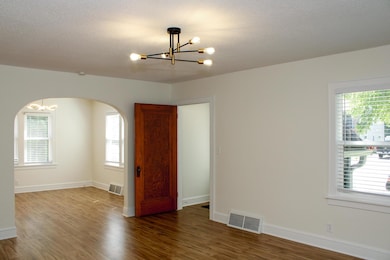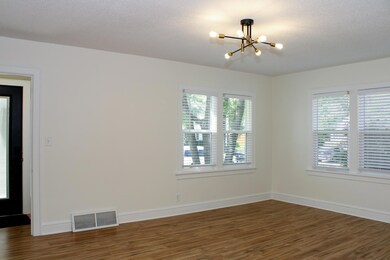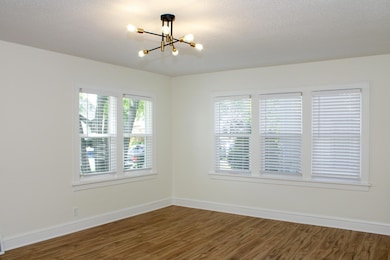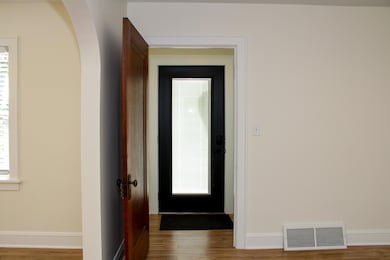
616 4th Ave SE Rochester, MN 55904
Slatterly Park NeighborhoodEstimated payment $1,833/month
Highlights
- Main Floor Primary Bedroom
- Bonus Room
- Stainless Steel Appliances
- Mayo Senior High School Rated A-
- No HOA
- The kitchen features windows
About This Home
This thoughtfully updated 1.5-story home blends classic charm with fresh, modern style. Located just blocks from downtown Rochester, it offers convenient access to shops, dining, and city amenities.
Inside, the main level features new LVP flooring, a spacious living and dining area, and a beautifully remodeled galley kitchen with granite countertops, a subway tile backsplash, under-cabinet lighting, and newer stainless steel appliances. A main-floor bedroom and a stylish half bath with tiled flooring complete the space.
Upstairs, you’ll find two additional bedrooms, a full bathroom with subway tile tub surround, and classic mosaic octagon tile flooring. Ample closet space and extra storage add to the functionality.
The basement has been brightened and refreshed, offering a clean, usable area with a laundry room, workshop, and multi-purpose room—ideal for flexible needs.
Exterior highlights include maintenance-free siding, a fenced yard, and an oversized two-stall garage with dual doors, openers, a 220V outlet, and a refreshed interior. Most of the windows have been replaced, enhancing both energy efficiency and curb appeal. Major system upgrades include a high-efficiency furnace with UV disinfection, smart thermostat, central A/C, 200-amp electrical panel, and newer laundry appliances.
With tasteful finishes and major updates already complete, this home offers comfort, style, and peace of mind—ready for you to move in and enjoy. Welcome home!
Home Details
Home Type
- Single Family
Est. Annual Taxes
- $2,941
Year Built
- Built in 1929
Lot Details
- 6,578 Sq Ft Lot
- Lot Dimensions are 49x133
- Partially Fenced Property
- Wood Fence
- Irregular Lot
Parking
- 2 Car Garage
- Garage Door Opener
Interior Spaces
- 1,652 Sq Ft Home
- 1.5-Story Property
- Living Room
- Bonus Room
Kitchen
- Range
- Microwave
- Dishwasher
- Stainless Steel Appliances
- The kitchen features windows
Bedrooms and Bathrooms
- 3 Bedrooms
- Primary Bedroom on Main
Laundry
- Dryer
- Washer
Basement
- Basement Fills Entire Space Under The House
- Basement Storage
Schools
- Riverside Central Elementary School
- Kellogg Middle School
- Mayo High School
Utilities
- Forced Air Heating and Cooling System
- 200+ Amp Service
Additional Features
- Electronic Air Cleaner
- Patio
Community Details
- No Home Owners Association
- East Rochester Add Part Torrens Subdivision
Listing and Financial Details
- Assessor Parcel Number 640123005675
Map
Home Values in the Area
Average Home Value in this Area
Tax History
| Year | Tax Paid | Tax Assessment Tax Assessment Total Assessment is a certain percentage of the fair market value that is determined by local assessors to be the total taxable value of land and additions on the property. | Land | Improvement |
|---|---|---|---|---|
| 2023 | $2,854 | $222,800 | $35,000 | $187,800 |
| 2022 | $2,168 | $195,900 | $35,000 | $160,900 |
| 2021 | $2,080 | $157,600 | $30,000 | $127,600 |
| 2020 | $2,062 | $151,000 | $25,000 | $126,000 |
| 2019 | $1,824 | $143,600 | $25,000 | $118,600 |
| 2018 | $737 | $127,600 | $20,000 | $107,600 |
| 2017 | $1,474 | $110,300 | $20,000 | $90,300 |
| 2016 | $1,564 | $101,100 | $13,400 | $87,700 |
| 2015 | $737 | $104,900 | $13,400 | $91,500 |
| 2014 | $696 | $104,900 | $13,400 | $91,500 |
| 2012 | -- | $100,600 | $13,400 | $87,200 |
Property History
| Date | Event | Price | Change | Sq Ft Price |
|---|---|---|---|---|
| 07/03/2025 07/03/25 | For Sale | $299,250 | +15.1% | $181 / Sq Ft |
| 09/03/2024 09/03/24 | Sold | $259,900 | 0.0% | $157 / Sq Ft |
| 08/14/2024 08/14/24 | Pending | -- | -- | -- |
| 08/14/2024 08/14/24 | Off Market | $259,900 | -- | -- |
| 05/11/2023 05/11/23 | Sold | $195,399 | -4.7% | $118 / Sq Ft |
| 04/05/2023 04/05/23 | Pending | -- | -- | -- |
| 03/22/2023 03/22/23 | For Sale | $205,000 | -- | $124 / Sq Ft |
Purchase History
| Date | Type | Sale Price | Title Company |
|---|---|---|---|
| Deed | $259,900 | -- | |
| Warranty Deed | $259,900 | Executive Title | |
| Deed | $195,399 | -- | |
| Interfamily Deed Transfer | -- | None Available |
Mortgage History
| Date | Status | Loan Amount | Loan Type |
|---|---|---|---|
| Open | $207,920 | New Conventional | |
| Closed | $207,920 | New Conventional | |
| Previous Owner | $186,637 | New Conventional |
Similar Homes in Rochester, MN
Source: NorthstarMLS
MLS Number: 6749545
APN: 64.01.23.005675
- 620 3rd Ave SE
- 411 9th Ave SE
- 915 8th Ave SE
- 707 11th Ave SE
- 220 Broadway Ave S Unit 1221
- 220 Broadway Ave S Unit 1107
- 219 9th Ave SE
- 949 9th Ave SE
- 432 12th Ave SE
- 1042 6th Ave SE
- 511 E Center St
- 1040 7th Ave SE
- 515 E Center St
- 216 10 1 2 St SE
- 519 E Center St
- 1103 4th Ave SE
- 606 11th St SE
- 1130 4th Ave SE
- 909 E Center St
- 1126 7th Ave SE
- 412 SE 3rd Ave
- 702 9th St SE Unit 3
- 920 6th Ave SE
- 425 S Broadway
- 515 1st Ave SW
- 33 4th St SW
- 501 1st Ave SW
- 318 1st Ave SW
- 27 6th Ave SE
- 27 6th Ave SE
- 114 10 1 4 St SE
- 15 1st St SE
- 814 12th Ave SE
- 449 E Center St
- 511 3rd Ave NW
- 101 E Center St
- 101 E Center St
- 101 E Center St
- 429 7th St SW
- 101 Civic Center Dr NE
