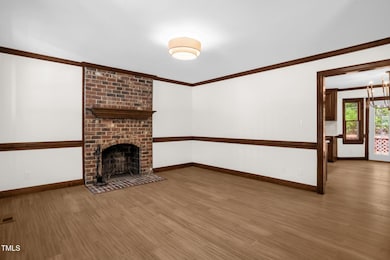
616 Cross Timbers Dr Durham, NC 27713
Woodcroft NeighborhoodEstimated payment $2,382/month
Highlights
- Cape Cod Architecture
- Main Floor Primary Bedroom
- Corner Lot
- Deck
- Bonus Room
- Covered Patio or Porch
About This Home
Charming and fully renovated, this sunny yellow Cape Cod-style home offers the perfect blend of classic character and modern updates. With a 4th room that can serve as a bedroom, home office, or guest space, the layout is both flexible and functional. Come inside to discover custom tile work, brand-new flooring, fresh paint throughout, and beautifully updated bath and light fixtures that bring a cohesive, contemporary feel to every corner.
Outside, a large back deck invites you to relax or entertain, overlooking a welcoming backyard perfect for gatherings or quiet evenings. Nestled in a cozy, neighbor-friendly community, this home is ideal for those seeking comfort, style, and a strong sense of community. Move-in ready and thoughtfully upgraded—this is the one you've been waiting for!
Home Details
Home Type
- Single Family
Est. Annual Taxes
- $2,810
Year Built
- Built in 1986 | Remodeled
Lot Details
- 3,920 Sq Ft Lot
- Back and Front Yard Fenced
- Vinyl Fence
- Landscaped
- Corner Lot
- Irregular Lot
- Few Trees
- Garden
HOA Fees
- $29 Monthly HOA Fees
Home Design
- Cape Cod Architecture
- Brick Foundation
- Architectural Shingle Roof
- Wood Siding
Interior Spaces
- 1,520 Sq Ft Home
- 2-Story Property
- Living Room with Fireplace
- Bonus Room
- Luxury Vinyl Tile Flooring
- Basement
- Crawl Space
Kitchen
- Electric Oven
- Free-Standing Electric Range
- Microwave
- Stainless Steel Appliances
- Kitchen Island
Bedrooms and Bathrooms
- 3 Bedrooms
- Primary Bedroom on Main
- 2 Full Bathrooms
- Walk-in Shower
Laundry
- Laundry on main level
- Laundry in Kitchen
- Washer and Electric Dryer Hookup
Parking
- 2 Parking Spaces
- Private Driveway
- Paved Parking
- 2 Open Parking Spaces
Outdoor Features
- Deck
- Covered Patio or Porch
Schools
- Southwest Elementary School
- Githens Middle School
- Jordan High School
Utilities
- Forced Air Heating and Cooling System
- Electric Water Heater
Community Details
- Association fees include ground maintenance
- Woodcroft Community Association, Phone Number (919) 403-1400
- Cross Timbers Association
- Woodcroft Subdivision
Listing and Financial Details
- Assessor Parcel Number 0719-81-9299
Map
Home Values in the Area
Average Home Value in this Area
Tax History
| Year | Tax Paid | Tax Assessment Tax Assessment Total Assessment is a certain percentage of the fair market value that is determined by local assessors to be the total taxable value of land and additions on the property. | Land | Improvement |
|---|---|---|---|---|
| 2024 | $2,810 | $201,466 | $40,725 | $160,741 |
| 2023 | $2,639 | $201,466 | $40,725 | $160,741 |
| 2022 | $2,579 | $201,466 | $40,725 | $160,741 |
| 2021 | $2,566 | $201,466 | $40,725 | $160,741 |
| 2020 | $2,506 | $201,466 | $40,725 | $160,741 |
| 2019 | $2,506 | $201,466 | $40,725 | $160,741 |
| 2018 | $2,480 | $182,830 | $32,580 | $150,250 |
| 2017 | $2,462 | $182,830 | $32,580 | $150,250 |
| 2016 | $2,379 | $182,830 | $32,580 | $150,250 |
| 2015 | $2,503 | $180,825 | $32,960 | $147,865 |
| 2014 | $2,503 | $180,825 | $32,960 | $147,865 |
Property History
| Date | Event | Price | Change | Sq Ft Price |
|---|---|---|---|---|
| 06/22/2025 06/22/25 | For Sale | $389,000 | -- | $256 / Sq Ft |
Purchase History
| Date | Type | Sale Price | Title Company |
|---|---|---|---|
| Deed | $152,250 | None Listed On Document | |
| Deed | $152,250 | None Listed On Document | |
| Warranty Deed | $181,500 | None Available | |
| Warranty Deed | $143,000 | -- |
Mortgage History
| Date | Status | Loan Amount | Loan Type |
|---|---|---|---|
| Open | $156,539 | Construction | |
| Closed | $156,539 | Construction | |
| Previous Owner | $181,300 | Purchase Money Mortgage | |
| Previous Owner | $121,000 | Unknown | |
| Previous Owner | $120,000 | Unknown | |
| Previous Owner | $8,000 | Unknown | |
| Previous Owner | $127,900 | No Value Available | |
| Previous Owner | $109,000 | Unknown |
Similar Homes in Durham, NC
Source: Doorify MLS
MLS Number: 10104982
APN: 144562
- 517 Woodwinds Dr
- 7 Old Towne Place
- 4 Applewood Square
- 3706 Chimney Ridge Place Unit 8
- 4117 Settlement Dr
- 500 W Woodcroft Pkwy Unit 8c
- 500 W Woodcroft Pkwy Unit 16d
- 102 Legacy Ln
- 200 W Woodcroft Pkwy Unit 52a
- 135 Long Shadow Place
- 127 Long Shadow Place
- 121 Long Shadow Place
- 5500 Fortunes Ridge Dr Unit 94C
- 5500 Fortunes Ridge Dr Unit 82B
- 29 Citation Dr
- 27 Copper Hill Ct
- 5219 Oakbrook Dr
- 5429 Fortunes Ridge Dr
- 4710 Rollingwood Dr
- 14 W Bridlewood Trail
- 126 Shady Spring Place
- 200 W Woodcroft Pkwy Unit 57a
- 5800 Tattersall Dr
- 1 Swiftstone Ct
- 4808 Glendarion Dr
- 1000 Lydia's Way
- 1400 Laurel Springs Dr
- 5207 Tahoe Dr
- 5 Madeira Ct
- 4655 Hope Valley Rd
- 702 Teague Place
- 501 Audubon Lake Dr
- 4802 Tapestry Terrace
- 927 Spring Meadow Dr
- 6511 Clarksdale Ln
- 505 Auburn Square Dr Unit 3
- 606 Edenberry Dr
- 4404 Nightfall Ct
- 1009 Flagler St
- 801 E Woodcroft Pkwy






