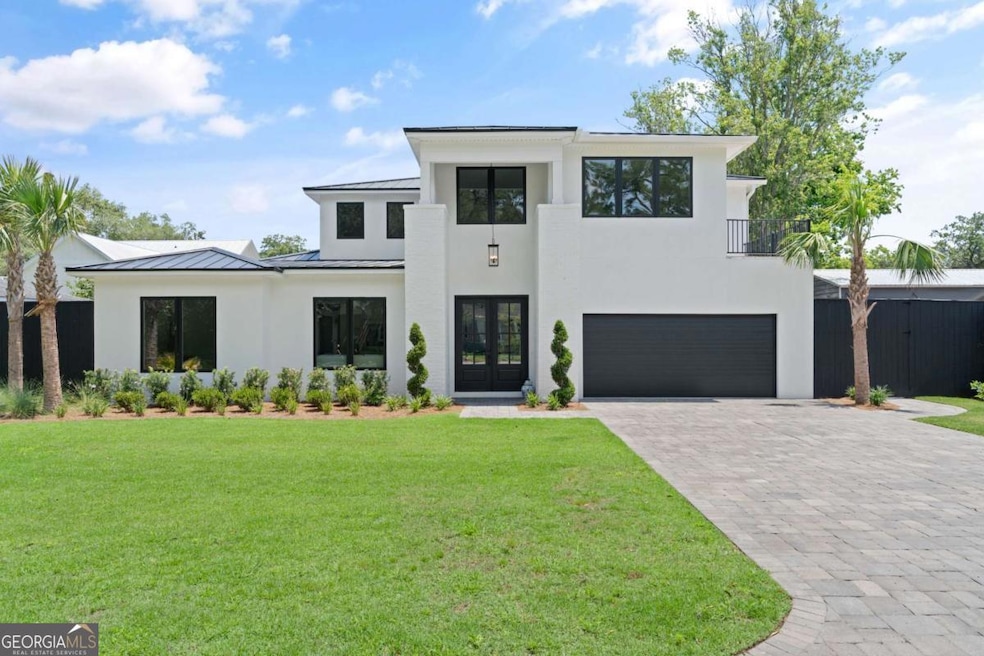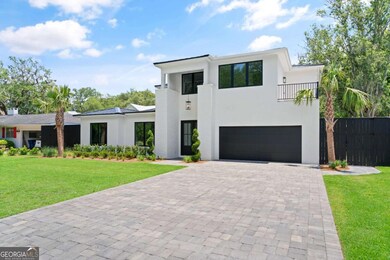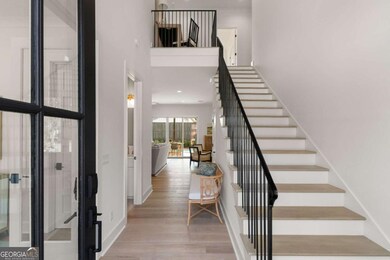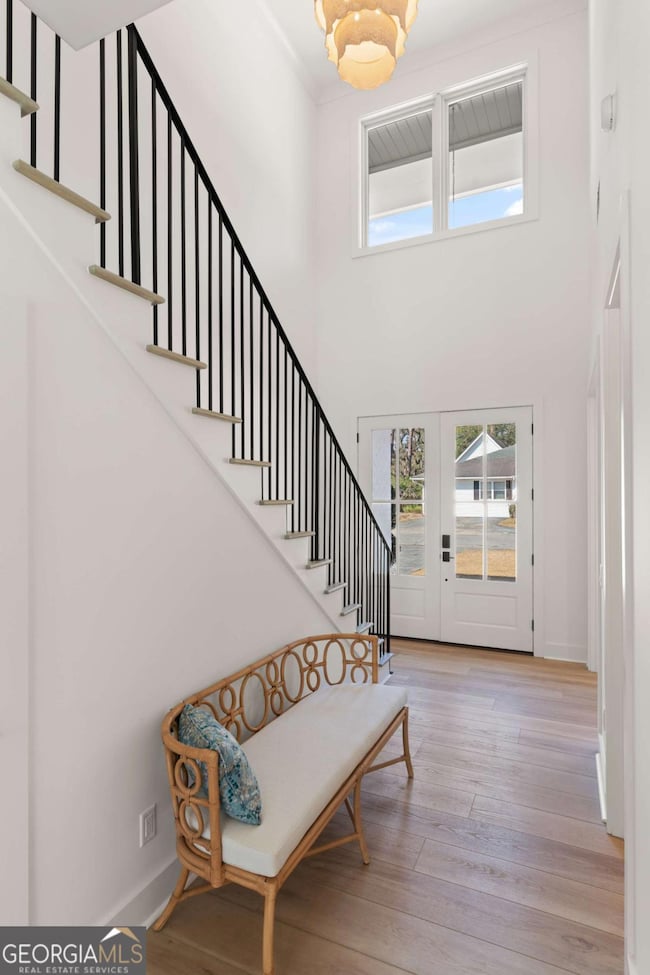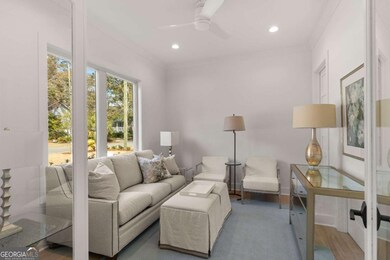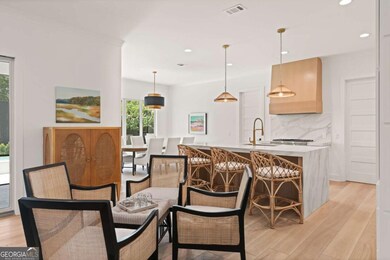
616 Neptune Way Saint Simons Island, GA 31522
Estimated payment $13,017/month
Highlights
- New Construction
- In Ground Pool
- Outdoor Fireplace
- St. Simons Elementary School Rated A-
- Contemporary Architecture
- 1-minute walk to Mallery Recreation Park
About This Home
Now priced $545,000 below original listing price the home is an incredible value for new construction located in the Village and only blocks to the ocean. This premier investment opportunity has no HOA and No Rental Restrictions. Experience upscale coastal luxury living with high income producing potential and all the modern convenience factors built in. Imagine a beautifully designed 6 bedroom, 5 bathroom home that spans over 3300 square feet of thoughtfully planned living space perfect for personal use, vacation rental or a combination of both. The open light filled floor plan is designed for modern coastal living, with high end finishes, stylish furnishings and inviting outdoor spaces that set this property apart from other homes. The interior includes select designer pieces and essentials that make it easy for the new owners to transition the property into a turn key rental or personal retreat. The highlight of this property is its resort-style outdoor living area-featuring a private heated salt water pool with jacuzzi waterfall feature, fully equipped outdoor kitchen and a spacious screened porch with a cozy fireplace, perfect for year round enjoyment and entertaining. Situated within walking distance to the beach, and just minutes to the vibrant shopping, dining and entertainment district and steps to the locally loved Neptune Park, Pickleball and Tennis courts. If you know you know this spot where generations have grown up playing all the local sports teams. This home offers an unbeatable and high demand location for both families and vacationers. The Village address offers both a premium lifestyle and has proven opportunity for strong rental returns and we have rental projections available. Own a piece of Saint Simons Islands sought after real estate where luxury, location and investment value meet. Purchase now and move in tomorrow for full Summer Time Enjoyment! The Seller is reviewing all offers and the price is below market value according to recent sales for the amenities offered. Call 912-506-3798 or your favorite Agent now and do not miss out!
Listing Agent
Keller Williams Golden Isles License #397265 Listed on: 06/02/2025

Home Details
Home Type
- Single Family
Est. Annual Taxes
- $3,778
Year Built
- Built in 2025 | New Construction
Lot Details
- 9,148 Sq Ft Lot
- Privacy Fence
- Wood Fence
- Level Lot
- Sprinkler System
- Garden
Home Design
- Contemporary Architecture
- Split Foyer
- Metal Roof
- Stucco
Interior Spaces
- 3,304 Sq Ft Home
- 2-Story Property
- Ceiling Fan
- Gas Log Fireplace
- Double Pane Windows
- Two Story Entrance Foyer
- Formal Dining Room
- Den
- Library
- Fire and Smoke Detector
Kitchen
- Breakfast Bar
- Double Oven
- Microwave
- Dishwasher
- Kitchen Island
- Disposal
Flooring
- Tile
- Vinyl
Bedrooms and Bathrooms
- Split Bedroom Floorplan
- Walk-In Closet
- Double Vanity
Attic
- Attic Fan
- Pull Down Stairs to Attic
Parking
- 4 Car Garage
- Parking Accessed On Kitchen Level
- Side or Rear Entrance to Parking
- Garage Door Opener
Pool
- In Ground Pool
- Saltwater Pool
- Screen Enclosure
Schools
- St Simons Elementary School
- Glynn Middle School
- Glynn Academy High School
Utilities
- Cooling Available
- Central Heating
- Tankless Water Heater
Additional Features
- Energy-Efficient Insulation
- Outdoor Fireplace
- Property is near shops
Community Details
Overview
- No Home Owners Association
- Park View Subdivision
Recreation
- Park
Map
Home Values in the Area
Average Home Value in this Area
Tax History
| Year | Tax Paid | Tax Assessment Tax Assessment Total Assessment is a certain percentage of the fair market value that is determined by local assessors to be the total taxable value of land and additions on the property. | Land | Improvement |
|---|---|---|---|---|
| 2024 | $3,702 | $147,600 | $147,600 | $0 |
| 2023 | $7,138 | $285,400 | $147,600 | $137,800 |
| 2022 | $4,903 | $190,520 | $147,600 | $42,920 |
| 2021 | $5,052 | $190,520 | $147,600 | $42,920 |
| 2020 | $3,750 | $228,920 | $147,600 | $81,320 |
| 2019 | $3,750 | $138,840 | $103,320 | $35,520 |
| 2018 | $3,750 | $138,840 | $103,320 | $35,520 |
| 2017 | $3,750 | $138,840 | $103,320 | $35,520 |
| 2016 | $3,457 | $138,840 | $103,320 | $35,520 |
| 2015 | $3,471 | $138,840 | $103,320 | $35,520 |
| 2014 | $3,471 | $138,840 | $103,320 | $35,520 |
Property History
| Date | Event | Price | Change | Sq Ft Price |
|---|---|---|---|---|
| 06/18/2025 06/18/25 | Price Changed | $2,299,900 | -4.0% | $696 / Sq Ft |
| 06/02/2025 06/02/25 | For Sale | $2,395,000 | +249.6% | $725 / Sq Ft |
| 04/17/2023 04/17/23 | Sold | $685,000 | +2.4% | $395 / Sq Ft |
| 03/17/2023 03/17/23 | Pending | -- | -- | -- |
| 03/14/2023 03/14/23 | For Sale | $669,000 | -- | $386 / Sq Ft |
Purchase History
| Date | Type | Sale Price | Title Company |
|---|---|---|---|
| Warranty Deed | $685,000 | -- | |
| Deed | $318,750 | -- | |
| Deed | -- | -- | |
| Interfamily Deed Transfer | -- | -- |
Mortgage History
| Date | Status | Loan Amount | Loan Type |
|---|---|---|---|
| Closed | $1,367,200 | Mortgage Modification |
Similar Homes in Saint Simons Island, GA
Source: Georgia MLS
MLS Number: 10534998
APN: 04-04538
- 640 Oak St
- 110 Demere Oaks Cir
- 618 Harbour Oaks Dr
- 638 Dellwood Ave
- 605 Ocean Blvd
- 115 Seaside Cir
- 105 Seaside Cir
- 416 Magnolia Ave
- 30 Admirals Cove
- 125 Tiffany Ln
- 1073 Demere Rd
- 3100 Prince Ln
- 800 Mallery St Unit C-30
- 800 Mallery St Unit 90
- 800 Mallery St Unit 31
- 800 Mallery St Unit B13
- 652 Oglethorpe Ave
- 400 Ocean Blvd Unit 2207
- 400 Ocean Blvd Unit 2100
- 809 Mallery St Unit A
- 440 Park Ave Unit Q
- 620 Demere Way
- 800 Mallery St Unit C-26
- 800 Mallery St Unit 95
- 800 Mallery St Unit 64
- 1058 Sherman Ave
- 100 Floyd St Unit 205
- 105 Strachan Ln
- 608 Everett St
- 200 Salt Air Dr Unit 152
- 1000 Mallery St Unit E96
- 913 Mallery St
- 800 Mallery St Unit VILLAGE GREEN-WINTER RENT
- 1301 Demere Rd
- 1500 Demere Rd Unit E4
- 1548 Ocean Blvd
- 111 S Island Square Dr
- 102 E Island Square Dr
- 2512 Demere Rd Unit 4
- 1105 Reserve Ln
