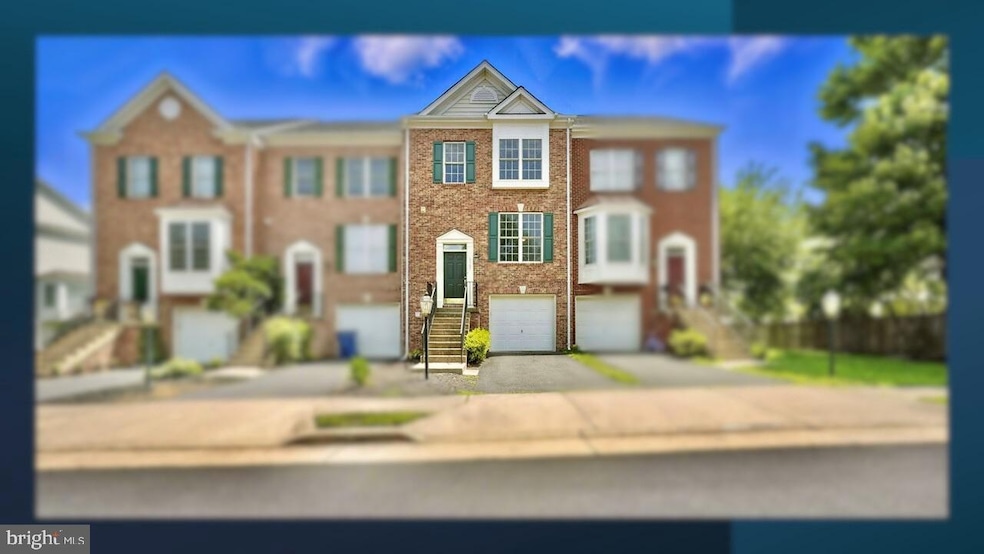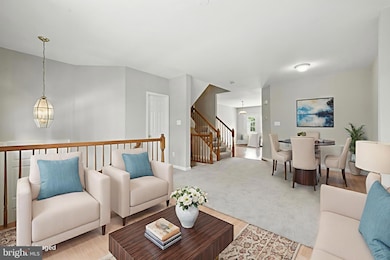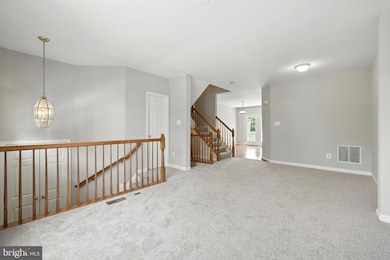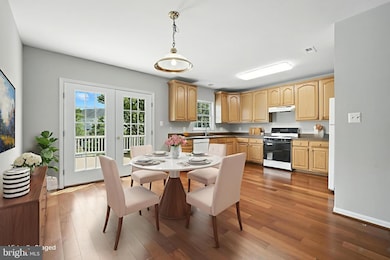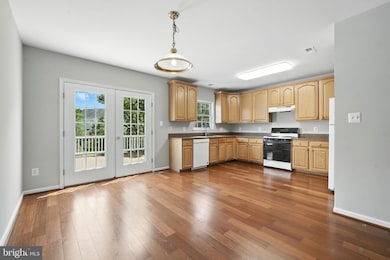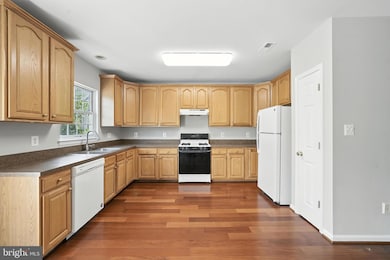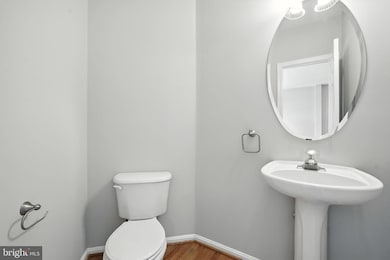
6167 Myradale Way Haymarket, VA 20169
Piedmont NeighborhoodEstimated payment $3,825/month
Highlights
- Gated Community
- Open Floorplan
- Clubhouse
- Mountain View Elementary School Rated A-
- Colonial Architecture
- Deck
About This Home
Located in the upscale gated Piedmont community, this 3‐bed, 2 full and 21⁄2 baths townhome offers 2,160 fin sq ft and enjoys views of the common area and playground out back—no homes directly behind!
Fresh paint and brand-new carpet throughout make this home move-in ready, with major systems already handled—HVAC (2013), water heater (2018), and dryer (2020).
The one-car garage opens into a bright, open lower level ideal for both entertaining and everyday life. The main level offers, living room, dining, a half bath and a large kitchen which leads to a great deck. Upstairs, a spacious primary suite with an en suite bath, is paired with two additional bedrooms and a second full bath.
One of just 192 townhomes in the gated section of Piedmont, where townhomes make up only approximately 12.6% of all homes. That means you're part of a well-balanced neighborhood surrounded primarily by detached homes—not rows of attached housing like most townhome communities.
Enjoy resort-style amenities including a staffed fitness center, indoor and outdoor pools, tennis and pickleball courts, trails, playgrounds, and access to a private Tom Fazio–designed golf course—all behind a 24/7 guarded gate.
Close to commuter routes, shopping, and schools, this home offers space, updates, and a rarely available setting.
Townhouse Details
Home Type
- Townhome
Est. Annual Taxes
- $5,002
Year Built
- Built in 2002
HOA Fees
- $199 Monthly HOA Fees
Parking
- 1 Car Attached Garage
- Garage Door Opener
Home Design
- Colonial Architecture
- Vinyl Siding
- Brick Front
- Concrete Perimeter Foundation
Interior Spaces
- Property has 3 Levels
- Open Floorplan
- Screen For Fireplace
- Gas Fireplace
Kitchen
- Eat-In Country Kitchen
- Breakfast Area or Nook
Bedrooms and Bathrooms
- 3 Bedrooms
- En-Suite Bathroom
Finished Basement
- Rear Basement Entry
- Basement Windows
Schools
- Mountain View Elementary School
- Bull Run Middle School
- Battlefield High School
Utilities
- Central Heating and Cooling System
- Underground Utilities
- Natural Gas Water Heater
- Cable TV Available
Additional Features
- Deck
- 1,803 Sq Ft Lot
Listing and Financial Details
- Tax Lot 75
- Assessor Parcel Number 7398-34-6405
Community Details
Overview
- Association fees include trash, security gate, common area maintenance
- Piedmont Subdivision
Amenities
- Common Area
- Clubhouse
- Community Center
- Meeting Room
Recreation
- Golf Course Membership Available
- Tennis Courts
- Community Basketball Court
- Community Playground
- Community Indoor Pool
- Lap or Exercise Community Pool
- Pool Membership Available
- Jogging Path
Pet Policy
- Pets Allowed
Security
- Gated Community
Map
Home Values in the Area
Average Home Value in this Area
Tax History
| Year | Tax Paid | Tax Assessment Tax Assessment Total Assessment is a certain percentage of the fair market value that is determined by local assessors to be the total taxable value of land and additions on the property. | Land | Improvement |
|---|---|---|---|---|
| 2024 | $4,899 | $492,600 | $149,000 | $343,600 |
| 2023 | $4,715 | $453,100 | $134,800 | $318,300 |
| 2022 | $4,635 | $418,500 | $129,000 | $289,500 |
| 2021 | $4,420 | $361,400 | $106,500 | $254,900 |
| 2020 | $5,320 | $343,200 | $97,700 | $245,500 |
| 2019 | $5,123 | $330,500 | $97,700 | $232,800 |
| 2018 | $3,808 | $315,400 | $91,500 | $223,900 |
| 2017 | $3,603 | $290,900 | $90,500 | $200,400 |
| 2016 | $3,727 | $304,100 | $100,400 | $203,700 |
| 2015 | $3,736 | $304,200 | $100,400 | $203,800 |
| 2014 | $3,736 | $298,400 | $100,400 | $198,000 |
Property History
| Date | Event | Price | Change | Sq Ft Price |
|---|---|---|---|---|
| 07/23/2025 07/23/25 | Price Changed | $579,900 | -2.5% | $296 / Sq Ft |
| 07/02/2025 07/02/25 | For Sale | $595,000 | 0.0% | $304 / Sq Ft |
| 06/29/2015 06/29/15 | Rented | $1,975 | -6.0% | -- |
| 06/22/2015 06/22/15 | Under Contract | -- | -- | -- |
| 05/15/2015 05/15/15 | For Rent | $2,100 | +7.7% | -- |
| 06/14/2012 06/14/12 | Rented | $1,950 | 0.0% | -- |
| 06/14/2012 06/14/12 | Under Contract | -- | -- | -- |
| 05/04/2012 05/04/12 | For Rent | $1,950 | 0.0% | -- |
| 04/26/2012 04/26/12 | Sold | $275,000 | -5.1% | $191 / Sq Ft |
| 03/27/2012 03/27/12 | Pending | -- | -- | -- |
| 02/24/2012 02/24/12 | For Sale | $289,900 | -- | $201 / Sq Ft |
Purchase History
| Date | Type | Sale Price | Title Company |
|---|---|---|---|
| Warranty Deed | $275,000 | -- |
Mortgage History
| Date | Status | Loan Amount | Loan Type |
|---|---|---|---|
| Open | $204,000 | New Conventional | |
| Previous Owner | $270,000 | Adjustable Rate Mortgage/ARM |
Similar Homes in the area
Source: Bright MLS
MLS Number: VAPW2098556
APN: 7398-34-6405
- 6228 Conklin Way
- 14401 Chalfont Dr
- 5438 Sherman Oaks Ct
- 14608 Turara Ct
- 13541 Piedmont Vista Dr
- 18257 Camdenhurst Dr
- 18246 Camdenhurst Dr
- 6702 Selbourne Ln
- 6160 Popes Creek Place
- 18008 Densworth Mews
- 6413 Morven Park Ln
- 18009 Densworth Mews
- 14517 Chamberry Cir
- 6076 Popes Creek Place
- 14109 Snickersville Dr
- 14176 Hunters Run Way
- 14494 Chamberry Cir
- 6238 Chancellorsville Dr
- 14313 Broughton Place
- 6688 Roderick Loop
- 6001 Alderdale Place
- 6310 Cullen Place
- 6182 Toledo Place
- 5836 Brandon Hill Loop
- 18209 Camdenhurst Dr
- 18119 Camdenhurst Dr
- 13790 Piedmont Vista Dr
- 6004 Abernethy Ln
- 6601 Stourcliffe Ln
- 14201 Hunters Run Way
- 14186 Hunters Run Way
- 14304 Fallsmere Cir
- 15015 Danube Way
- 6866 Witton Cir
- 14299 Newbern Loop
- 6939 Stanwick Square
- 6810 General Lafayette Way
- 15000 Gossom Manor Place
- 6715 Karter Robinson Dr
- 6722 Upland Manor Dr
