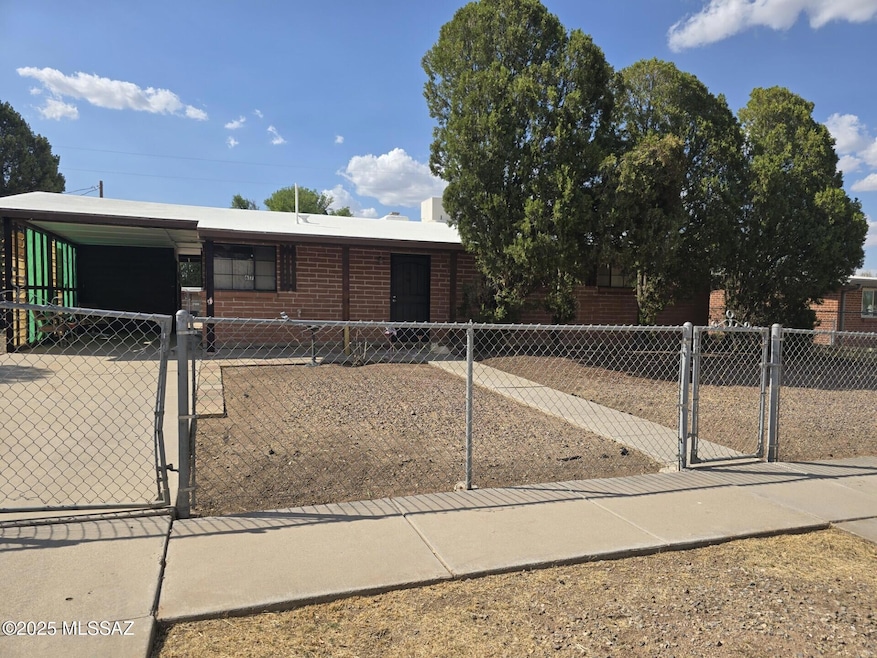
617 E Post Rd Benson, AZ 85602
Estimated payment $1,113/month
Total Views
514
3
Beds
2
Baths
1,452
Sq Ft
$134
Price per Sq Ft
Highlights
- Garage
- City View
- Arizona Room
- RV Parking in Community
- Wood Burning Stove
- Covered Patio or Porch
About This Home
Solidly built three bedroom, two bath home with Arizona Room in well-established neighborhood. Charming wood burning fireplace in living room. Chain link fence with drive in gates at front into carport, and to back yard from alley. Detached utility room with washer and dryer, plus storageshed. Masonry construction. Just needs a little TLC to make shine again!
Home Details
Home Type
- Single Family
Est. Annual Taxes
- $556
Year Built
- Built in 1960
Lot Details
- 8,276 Sq Ft Lot
- Lot Dimensions are 75' x 110' x 65' x 118'
- Infill Lot
- Chain Link Fence
- Paved or Partially Paved Lot
- Back and Front Yard
- Property is zoned Benson - R1 - 8
Home Design
- Shingle Roof
- Adobe
Interior Spaces
- 1,452 Sq Ft Home
- Property has 1 Level
- Ceiling Fan
- Wood Burning Stove
- Living Room with Fireplace
- Dining Area
- Storage
- Vinyl Flooring
- City Views
Kitchen
- Breakfast Bar
- Gas Range
- Tile Countertops
Bedrooms and Bathrooms
- 3 Bedrooms
- 2 Full Bathrooms
- Shower Only
Parking
- Garage
- Driveway
Accessible Home Design
- Accessible Hallway
- Doors are 32 inches wide or more
- No Interior Steps
Eco-Friendly Details
- North or South Exposure
Outdoor Features
- Covered Patio or Porch
- Arizona Room
Schools
- Benson Elementary And Middle School
- Benson High School
Utilities
- Central Air
- Evaporated cooling system
- Heating System Uses Natural Gas
- Natural Gas Water Heater
- Phone Connected
Community Details
- Other/Unknown Subdivision
- RV Parking in Community
Map
Create a Home Valuation Report for This Property
The Home Valuation Report is an in-depth analysis detailing your home's value as well as a comparison with similar homes in the area
Home Values in the Area
Average Home Value in this Area
Tax History
| Year | Tax Paid | Tax Assessment Tax Assessment Total Assessment is a certain percentage of the fair market value that is determined by local assessors to be the total taxable value of land and additions on the property. | Land | Improvement |
|---|---|---|---|---|
| 2024 | $556 | $11,097 | $1,920 | $9,177 |
| 2023 | $518 | $9,660 | $1,920 | $7,740 |
| 2022 | $489 | $8,603 | $1,920 | $6,683 |
| 2021 | $487 | $7,954 | $1,920 | $6,034 |
| 2020 | $474 | $0 | $0 | $0 |
| 2019 | $485 | $0 | $0 | $0 |
| 2018 | $451 | $0 | $0 | $0 |
| 2017 | $489 | $0 | $0 | $0 |
| 2016 | $532 | $0 | $0 | $0 |
| 2015 | -- | $0 | $0 | $0 |
Source: Public Records
Property History
| Date | Event | Price | Change | Sq Ft Price |
|---|---|---|---|---|
| 07/08/2025 07/08/25 | Pending | -- | -- | -- |
| 06/30/2025 06/30/25 | For Sale | $195,000 | -- | $134 / Sq Ft |
Source: MLS of Southern Arizona
Purchase History
| Date | Type | Sale Price | Title Company |
|---|---|---|---|
| Warranty Deed | -- | Pioneer Title Agency | |
| Interfamily Deed Transfer | -- | Pioneer Title Agency | |
| Joint Tenancy Deed | $80,000 | Pioneer Title Agency | |
| Cash Sale Deed | $45,000 | Pioneer Title Agency | |
| Trustee Deed | $80,755 | Pioneer Title Agency |
Source: Public Records
Mortgage History
| Date | Status | Loan Amount | Loan Type |
|---|---|---|---|
| Closed | $134,268 | VA | |
| Closed | $81,200 | VA | |
| Closed | $84,155 | VA | |
| Closed | $83,763 | VA | |
| Previous Owner | $75,000 | Seller Take Back | |
| Previous Owner | $95,600 | Unknown | |
| Previous Owner | $30,000 | Credit Line Revolving |
Source: Public Records
Similar Homes in Benson, AZ
Source: MLS of Southern Arizona
MLS Number: 22517682
APN: 123-41-022
Nearby Homes
- 500 S Foundation Five Rd
- 765 S Catarina St
- 12.9 Ac. S Catarina St
- 1110 S Highway 80 Unit 47
- 370 E Silverwood Ln
- 1200 S Us Hwy 80 -- Unit 43
- 1150 S Highway 80 Hwy
- 721 S Osage Dr
- 1110 S Hwy 80 Unit 100
- 1110 S Hwy 80 Unit 114
- 609 S Mesquite St
- 1200 S Hwy 80 Unit 39
- 1200 S Highway 80 Unit 34
- 221 E Radine Dr
- 700 E 4th St
- 881 S La Mesa Dr
- 475 S Huachuca St Unit 1
- 262 S Gila St
- 1257 S Maria Carmela Ln
- TBD E 6th St






