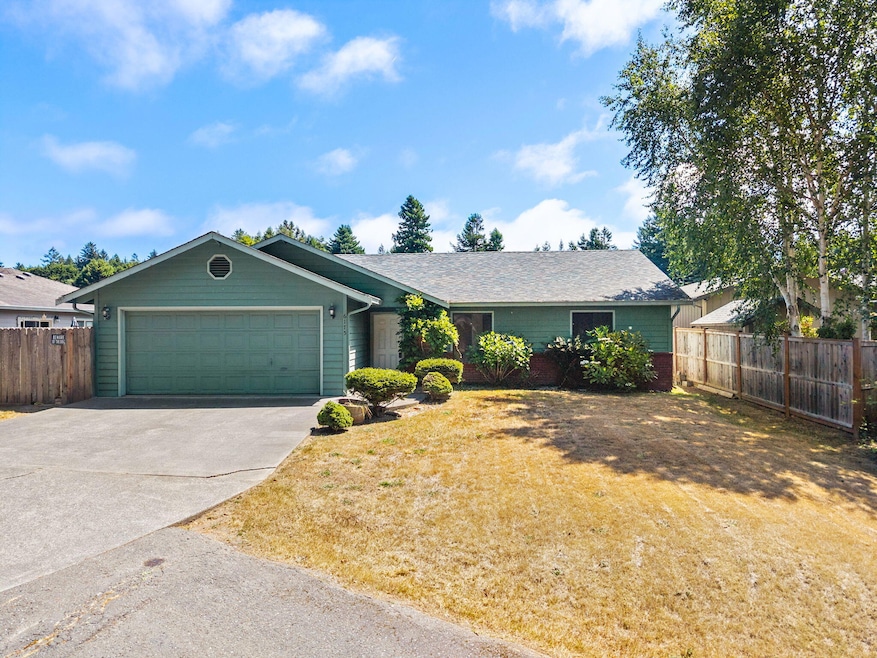
$514,900
- 4 Beds
- 2 Baths
- 1,760 Sq Ft
- 405 Wells Dr
- Eureka, CA
Welcome to this inviting single level home in desirable Lundbar Hills! Offering 4 bedrooms and 2 bathrooms within approx 1,760 sq ft, there's room for everyone. Enjoy multiple living spaces, including a family room and a living room brightened by a sola tube. The kitchen features oak cabinets, a dishwasher, and a built-in microwave. The primary bedroom is a relaxing retreat with dual closets and
Sarah Corliss Forbes & Associates-Sarah Corliss






