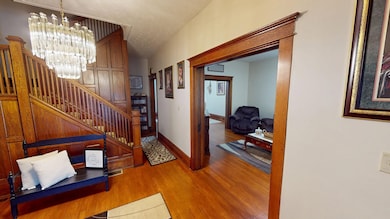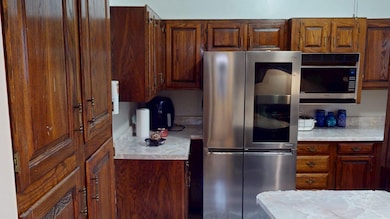618 4th St Huntington, WV 25701
West Huntington NeighborhoodEstimated payment $776/month
Highlights
- Wood Flooring
- Corner Lot
- Detached Garage
- Cabell Midland High School Rated 10
- Screened Deck
- Brick or Stone Mason
About This Home
New price and seller is willing to contribute up to $5000 toward buyer's closing costs with an acceptable offer! Check out this charming, move-in-ready, two-story residence at 618 4th Street, a testament to classic craftsmanship situated beside a convenient community park area. From the moment you step inside, the home whispers tales of yesteryear with its exquisite original woodwork, gracing every turn from the grand staircase to the sophisticated pocket doors. The main floor unfolds with a welcoming, spacious foyer, a convenient half bath, and a well-appointed kitchen. An addition at the rear of the home offers both a dedicated laundry room and a versatile office, currently serving as a comfortable fifth bedroom. Ascending the beautiful staircase, you'll discover four inviting bedrooms and a full bath, providing ample private retreats. Keep climbing and you'll reach the attic with plenty of storage and a long-forgotten bathroom that could be brought back to use. The allure of original hardwood floors flows seamlessly throughout the common areas, beautifully complemented by the cozy carpeting in the bedrooms. A delightful all-season room, born from the enclosed front porch, offers a tranquil haven for year-round relaxation. A detached workshop caters to hobbies and projects or just extra storage. The manageable yard ensures your weekends are spent enjoying life, not mowing. This distinguished property truly offers a refined living experience, blending historic elegance with modern comforts, all within a vibrant community setting.
Home Details
Home Type
- Single Family
Est. Annual Taxes
- $710
Year Built
- Built in 1920
Lot Details
- 2,614 Sq Ft Lot
- Chain Link Fence
- Corner Lot
- Level Lot
- Property is zoned R-5 Multi
Home Design
- Brick or Stone Mason
- Shingle Roof
Interior Spaces
- 2,302 Sq Ft Home
- 2-Story Property
- Window Treatments
- Walkup Attic
Kitchen
- Oven or Range
- Microwave
- Dishwasher
Flooring
- Wood
- Wall to Wall Carpet
- Tile
Bedrooms and Bathrooms
- 4 Bedrooms
Laundry
- Laundry Room
- Washer and Dryer Hookup
Unfinished Basement
- Partial Basement
- Interior Basement Entry
Parking
- Detached Garage
- Parking Pad
- On-Street Parking
- Off-Street Parking
Outdoor Features
- Screened Deck
Utilities
- Central Heating and Cooling System
- Electric Water Heater
Listing and Financial Details
- Assessor Parcel Number 192
Map
Home Values in the Area
Average Home Value in this Area
Tax History
| Year | Tax Paid | Tax Assessment Tax Assessment Total Assessment is a certain percentage of the fair market value that is determined by local assessors to be the total taxable value of land and additions on the property. | Land | Improvement |
|---|---|---|---|---|
| 2024 | $778 | $41,940 | $4,500 | $37,440 |
| 2023 | $709 | $41,940 | $4,500 | $37,440 |
| 2022 | $661 | $38,820 | $4,500 | $34,320 |
| 2021 | $641 | $37,440 | $4,500 | $32,940 |
| 2020 | $619 | $37,440 | $4,500 | $32,940 |
| 2019 | $678 | $40,080 | $4,500 | $35,580 |
| 2018 | $679 | $40,080 | $4,500 | $35,580 |
| 2017 | $680 | $40,080 | $4,500 | $35,580 |
| 2016 | $679 | $40,080 | $4,500 | $35,580 |
| 2015 | $677 | $40,080 | $4,500 | $35,580 |
| 2014 | $678 | $40,080 | $4,500 | $35,580 |
Property History
| Date | Event | Price | List to Sale | Price per Sq Ft |
|---|---|---|---|---|
| 09/19/2025 09/19/25 | Price Changed | $137,000 | -1.4% | $60 / Sq Ft |
| 07/23/2025 07/23/25 | Price Changed | $139,000 | -7.3% | $60 / Sq Ft |
| 07/02/2025 07/02/25 | For Sale | $150,000 | -- | $65 / Sq Ft |
Purchase History
| Date | Type | Sale Price | Title Company |
|---|---|---|---|
| Deed | $69,000 | -- |
Mortgage History
| Date | Status | Loan Amount | Loan Type |
|---|---|---|---|
| Open | $68,083 | Unknown |
Source: Huntington Board of REALTORS®
MLS Number: 181607
APN: 07-29-01920000
- 412 6th Ave W Unit 412 1/2
- 417 5th Ave W
- 349 5th Ave W
- 429 7th Ave W
- 708 5th St W
- 55-59 6th Ave W
- 714 Gill St
- 240 7th Ave
- 248 6th Ave W
- 522 Jefferson Ave
- 302 Adams Ave
- 229 Adams Ave
- 724 Jefferson Ave Unit 1, 2, 3, 4
- 720 Adams Ave
- 509 9th Ave W
- 0 Virginia Ave
- 1001 Johns Ct
- 117 W 9th Ave
- 416 & 418 2nd St
- 947 9th St W
- 652 Adams Ave Unit Apartment 2
- 221 W 9th Ave Unit 221
- 511 2nd St Unit 3
- 511 2nd St Unit 1
- 511 2nd St Unit 4
- 403 8th Ave Unit 4
- 704 10th Ave Unit 1R
- 704 10th Ave Unit 2
- 1003 8th St Unit 2
- 942 12th Ave Unit 1
- 1212 10th St
- 1021 11th St W Unit 1021 11th
- 1235-1241 Charleston Ave
- 1416 7th Ave Unit 21
- 1439 6th Ave
- 1510 7th Ave
- 1130 14th St
- 1528 6th Ave
- 2305 Adams Ave Unit 25
- 1406 15th St







