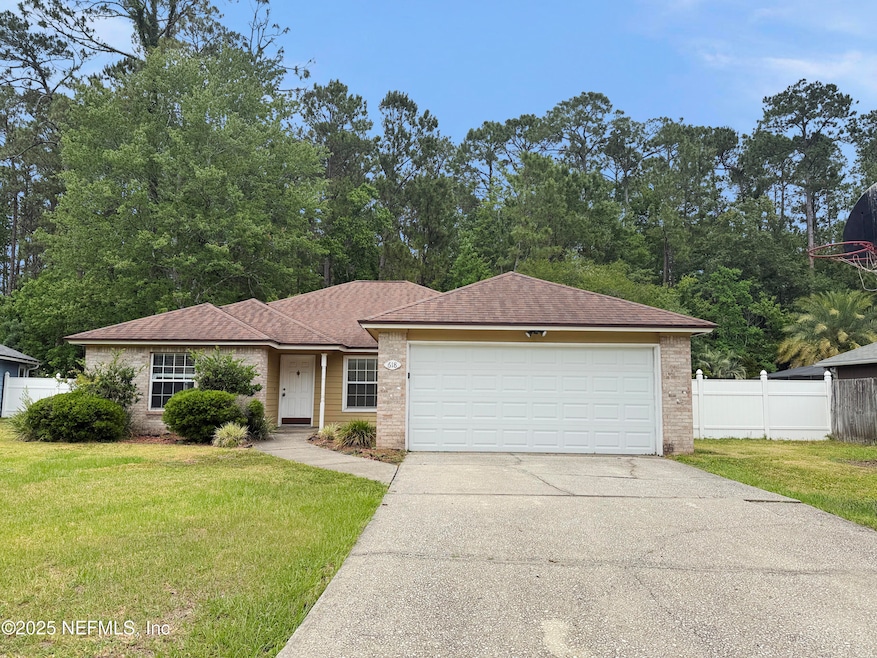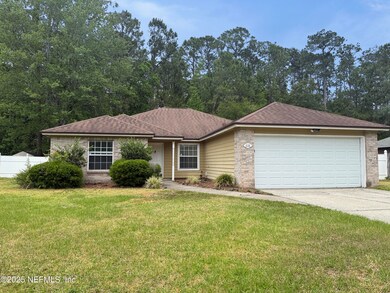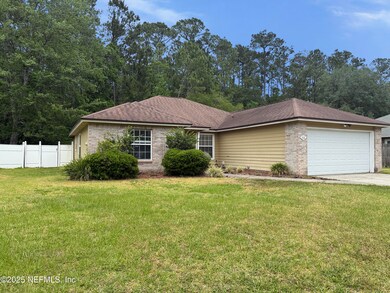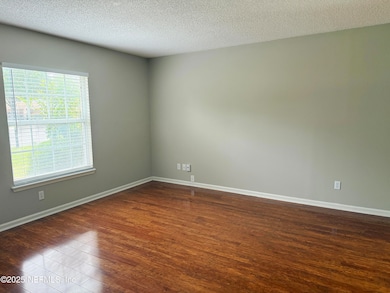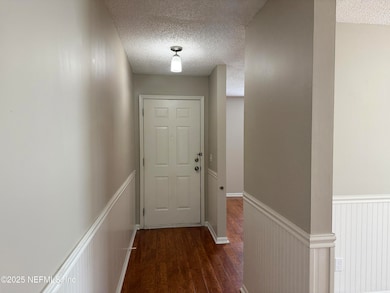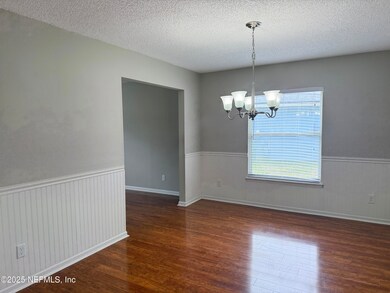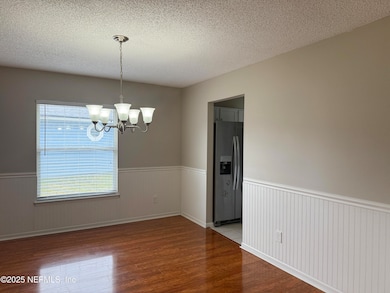
618 Hibernia Oaks Dr Fleming Island, FL 32003
Estimated payment $2,068/month
Highlights
- Views of Trees
- Traditional Architecture
- 2 Car Attached Garage
- Fleming Island High School Rated A
- Breakfast Area or Nook
- Walk-In Closet
About This Home
This Hibernia Oaks home on Fleming Island features formal living and dining room, breakfast room and a family room with fireplace. Laminate flooring in main rooms with new carpet in bedrooms. Kitchen features stainless steel appliances and granite counters. Large master bedroom with ensuite bath. Inside laundry room with access to the garage. Fenced back yard that backs up to a wooded area.
Home Details
Home Type
- Single Family
Est. Annual Taxes
- $4,716
Year Built
- Built in 1992
Lot Details
- 9,148 Sq Ft Lot
- Vinyl Fence
- Wood Fence
- Back Yard Fenced
HOA Fees
- $19 Monthly HOA Fees
Parking
- 2 Car Attached Garage
- Garage Door Opener
Home Design
- Traditional Architecture
- Fixer Upper
- Wood Frame Construction
- Shingle Roof
- Siding
Interior Spaces
- 1,853 Sq Ft Home
- 1-Story Property
- Ceiling Fan
- Wood Burning Fireplace
- Entrance Foyer
- Views of Trees
- Fire and Smoke Detector
Kitchen
- Breakfast Area or Nook
- Electric Range
- <<microwave>>
- Dishwasher
- Disposal
Flooring
- Carpet
- Laminate
- Tile
Bedrooms and Bathrooms
- 4 Bedrooms
- Walk-In Closet
- 2 Full Bathrooms
- Bathtub and Shower Combination in Primary Bathroom
Laundry
- Laundry in unit
- Washer and Electric Dryer Hookup
Outdoor Features
- Patio
Schools
- Paterson Elementary School
- Green Cove Springs Middle School
- Fleming Island High School
Utilities
- Central Heating and Cooling System
- Heat Pump System
- 150 Amp Service
- Natural Gas Not Available
- Electric Water Heater
- Private Sewer
Community Details
- Hibernia Oaks Owners Association
- Hibernia Oaks Subdivision
Listing and Financial Details
- Assessor Parcel Number 37052601468700206
Map
Home Values in the Area
Average Home Value in this Area
Tax History
| Year | Tax Paid | Tax Assessment Tax Assessment Total Assessment is a certain percentage of the fair market value that is determined by local assessors to be the total taxable value of land and additions on the property. | Land | Improvement |
|---|---|---|---|---|
| 2024 | $4,526 | $325,593 | $50,000 | $275,593 |
| 2023 | $4,526 | $325,719 | $50,000 | $275,719 |
| 2022 | $3,779 | $255,671 | $40,000 | $215,671 |
| 2021 | $3,330 | $199,198 | $30,000 | $169,198 |
| 2020 | $2,990 | $181,591 | $30,000 | $151,591 |
| 2019 | $3,062 | $184,280 | $30,000 | $154,280 |
| 2018 | $2,897 | $184,753 | $0 | $0 |
| 2017 | $1,497 | $125,916 | $0 | $0 |
| 2016 | $1,491 | $123,326 | $0 | $0 |
| 2015 | $1,535 | $122,469 | $0 | $0 |
| 2014 | $1,496 | $121,497 | $0 | $0 |
Property History
| Date | Event | Price | Change | Sq Ft Price |
|---|---|---|---|---|
| 06/28/2025 06/28/25 | Pending | -- | -- | -- |
| 06/04/2025 06/04/25 | Price Changed | $299,900 | -1.6% | $162 / Sq Ft |
| 05/06/2025 05/06/25 | For Sale | $304,900 | -- | $165 / Sq Ft |
Purchase History
| Date | Type | Sale Price | Title Company |
|---|---|---|---|
| Warranty Deed | $193,100 | Attorney Title Serveces Llc | |
| Warranty Deed | $149,500 | -- |
Mortgage History
| Date | Status | Loan Amount | Loan Type |
|---|---|---|---|
| Previous Owner | $5,000 | Credit Line Revolving | |
| Previous Owner | $216,355 | Unknown | |
| Previous Owner | $68,500 | Credit Line Revolving | |
| Previous Owner | $119,600 | Purchase Money Mortgage | |
| Closed | $29,900 | No Value Available |
Similar Homes in the area
Source: realMLS (Northeast Florida Multiple Listing Service)
MLS Number: 2086054
APN: 37-05-26-014687-002-06
- 602 Hibernia Oaks Dr
- 560 Majestic Wood Dr
- 2714 Berryhill Rd
- 1804 Eagle Crest Dr
- 2429 Eagle Vista Ct
- 620 Hickory Dr
- 530 Hickory Dr
- 2411 Golfview Dr
- 1726 Chatham Village Dr
- 1714 Chatham Village Dr
- 569 Water Oak Ln
- 6433 River Point Dr
- 2479 Pinehurst Ln
- 6376 Island Forest Dr Unit A
- 2502 Willow Creek Dr
- 2574 Whispering Pines Dr
- 2506 Willow Creek Dr
- 2418 Southern Links Dr
- 2518 Willow Creek Dr
- 6249 Leeward Ct
